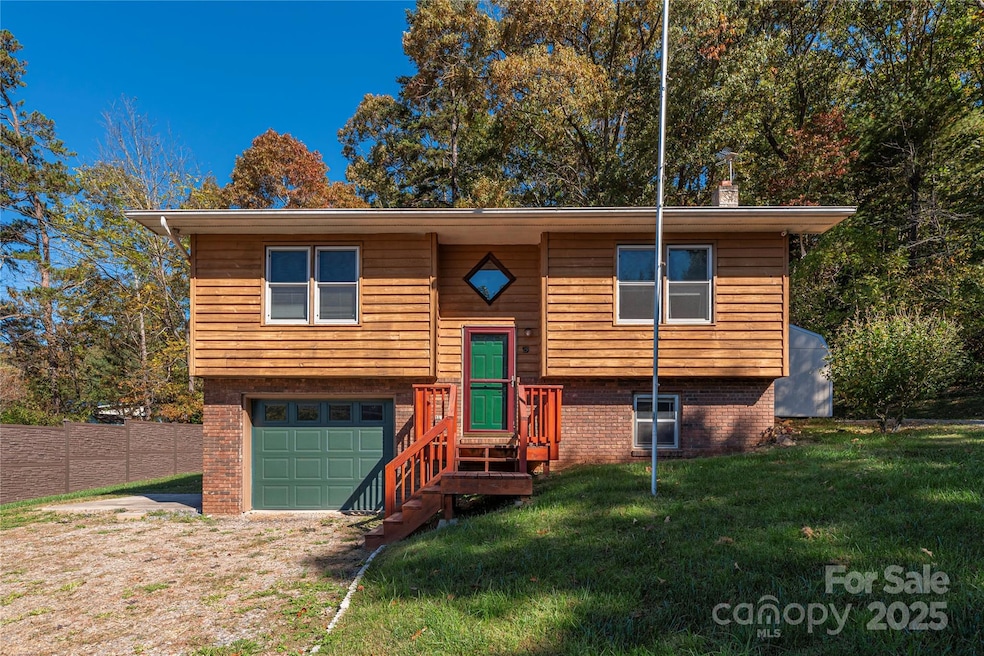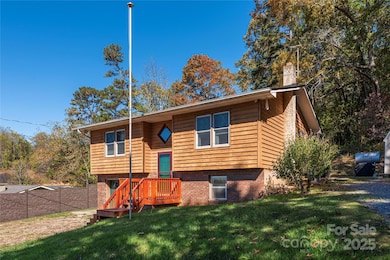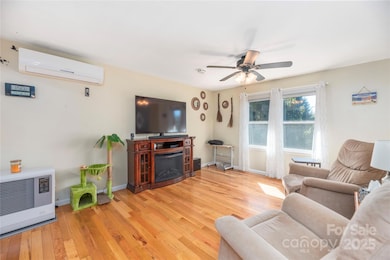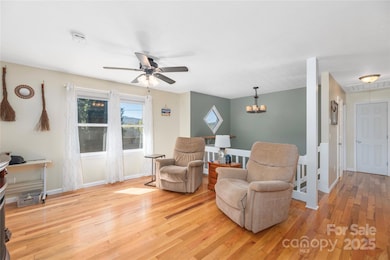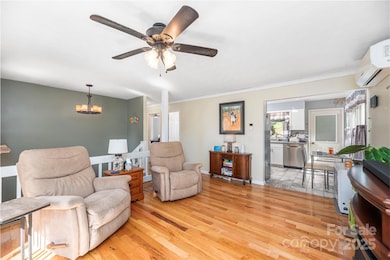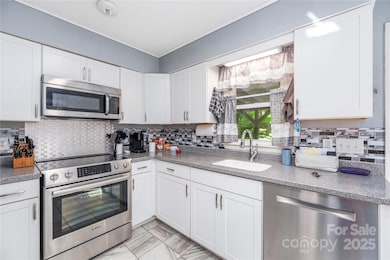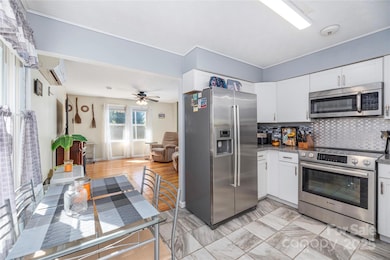Estimated payment $1,689/month
Highlights
- Traditional Architecture
- Ductless Heating Or Cooling System
- 1-Story Property
- No HOA
- Laundry Room
- 1 Car Garage
About This Home
Do not miss seeing this gem on a dead end street in Clyde N.C. Clyde is a charming small town located between Waynesville and Canton with easy access to Asheville. Property is NOT located in a Flood Hazard Area.This home is a split entry design with a few steps up to the living room or a few steps down to the basement area. You can also park on the side driveway and walk into the kitchen with a couple of steps. The kitchen is very nice and clean with hard surface counter tops, newer cabinets, and tile flooring. Wood floors through out the living room and both bedrooms and hall. The main floor bath has been freshly painted. The two bedrooms are good size. The home is heated and cooled with an 18 seer 26,000 BTU mini split and also a Monitor heater in the living room with an above ground oil tank. Home also has replacement windows and architectural shingles put on in 2013. Walk out the kitchen door to a covered private patio that would be great for morning coffee. This would be a wonderful starter home or a great downsizer. The basement area is partially finished with a bath room and would be great for a 3rd bedroom or family room. The laundry area is located in garage where there is room for one car and a small work shop area.
Listing Agent
RE/MAX Executive Brokerage Email: 1realtorrogers@gmail.com License #240240 Listed on: 10/16/2025

Co-Listing Agent
RE/MAX Executive Brokerage Email: 1realtorrogers@gmail.com License #205371
Home Details
Home Type
- Single Family
Year Built
- Built in 1985
Parking
- 1 Car Garage
- Basement Garage
- Front Facing Garage
- Garage Door Opener
- Driveway
Home Design
- Traditional Architecture
- Wood Siding
Interior Spaces
- 1-Story Property
Kitchen
- Electric Range
- Microwave
- Dishwasher
Bedrooms and Bathrooms
- 2 Main Level Bedrooms
- 2 Full Bathrooms
Laundry
- Laundry Room
- Laundry in Garage
- Electric Dryer Hookup
Unfinished Basement
- Walk-Out Basement
- Basement Fills Entire Space Under The House
- Interior Basement Entry
- Basement Storage
Schools
- Clyde Elementary School
- Canton Middle School
- Pisgah High School
Utilities
- Ductless Heating Or Cooling System
- Heating System Uses Kerosene
Community Details
- No Home Owners Association
- Lake View Estate Subdivision
Listing and Financial Details
- Assessor Parcel Number 8637-93-0212
Map
Home Values in the Area
Average Home Value in this Area
Tax History
| Year | Tax Paid | Tax Assessment Tax Assessment Total Assessment is a certain percentage of the fair market value that is determined by local assessors to be the total taxable value of land and additions on the property. | Land | Improvement |
|---|---|---|---|---|
| 2025 | -- | $146,200 | $15,800 | $130,400 |
| 2024 | $11 | $146,200 | $15,800 | $130,400 |
| 2023 | $1,073 | $146,200 | $15,800 | $130,400 |
| 2022 | $1,073 | $146,200 | $15,800 | $130,400 |
| 2021 | $1,073 | $146,200 | $15,800 | $130,400 |
| 2020 | $897 | $109,300 | $15,800 | $93,500 |
| 2019 | $902 | $109,300 | $15,800 | $93,500 |
| 2018 | $902 | $109,300 | $15,800 | $93,500 |
| 2017 | $902 | $109,300 | $0 | $0 |
| 2016 | $922 | $115,500 | $0 | $0 |
| 2015 | $922 | $115,500 | $0 | $0 |
| 2014 | $821 | $115,500 | $0 | $0 |
Property History
| Date | Event | Price | List to Sale | Price per Sq Ft | Prior Sale |
|---|---|---|---|---|---|
| 10/16/2025 10/16/25 | For Sale | $325,000 | +332.2% | $337 / Sq Ft | |
| 03/15/2013 03/15/13 | Sold | $75,200 | -5.9% | $47 / Sq Ft | View Prior Sale |
| 02/05/2013 02/05/13 | Pending | -- | -- | -- | |
| 01/17/2013 01/17/13 | For Sale | $79,900 | -- | $50 / Sq Ft |
Purchase History
| Date | Type | Sale Price | Title Company |
|---|---|---|---|
| Special Warranty Deed | $75,500 | None Available | |
| Trustee Deed | $96,000 | None Available |
Mortgage History
| Date | Status | Loan Amount | Loan Type |
|---|---|---|---|
| Open | $77,700 | Adjustable Rate Mortgage/ARM |
Source: Canopy MLS (Canopy Realtor® Association)
MLS Number: 4312756
APN: 8637-93-0212
- 65 Lakeview St
- 233 Thompson Cove None
- 3755 Broad St
- 8063 Carolina Blvd
- 77 Geiranger Dr
- 112 Melody St
- 71 Maple St
- 13 Depot St
- 99999 Haynes Cove
- 61 Village St
- Land Off Ransom Rd
- 75 Travis St
- 4739 Old Clyde Rd
- 868 Mulberry St
- 346 Wendy Way
- 2600 Old Clyde Rd
- 71 London Ln
- 940 Haynes Cove
- 26 Azalea Dr
- 70 Knox Best St
- 14 Wounded Knee Dr
- 32 Red Fox Loop
- 63 Wounded Knee Dr
- 163 Red Fox Loop
- 95 Red Fox Loop
- 334 N Main St
- 191 Waters Edge Cir
- 179 Goldfinch Ln
- 155 Mountain Creek Way
- 317 Balsam Dr
- 1458 S Main St
- 20 Palisades Ln
- 629 Cherry Hill Dr Unit ID1292596P
- 17 Emmy Ln
- 43 Dixon Terrace
- 90 Bud Rd
- 31 Valley View Dr
- 116 Two Creek Way
- 12 Krista Cir Unit C
- 815 Case Cove Rd
