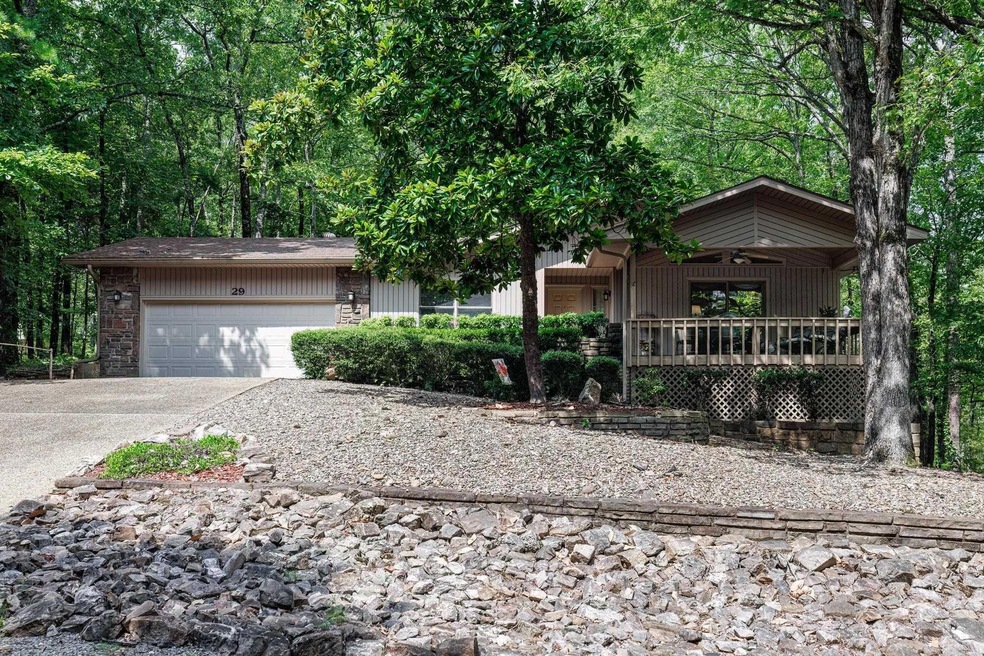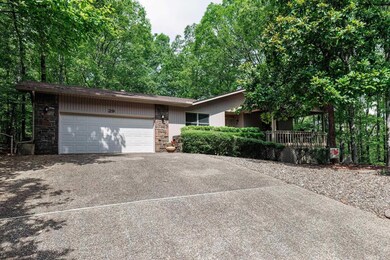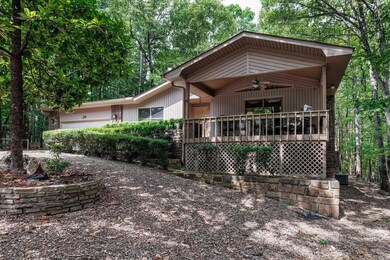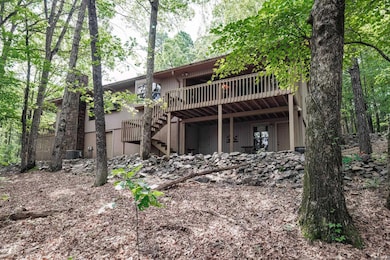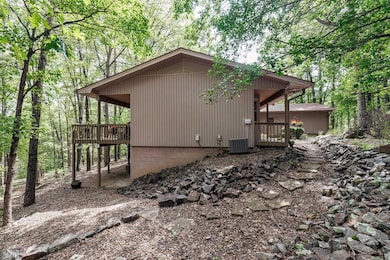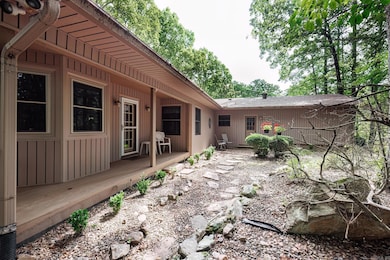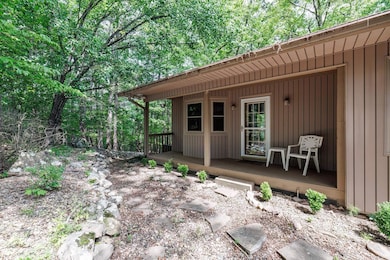
29 Astorga Cir Hot Springs Village, AR 71909
Highlights
- Popular Property
- Gated Community
- Vaulted Ceiling
- Golf Course Community
- Wooded Lot
- Traditional Architecture
About This Home
As of November 2024Very well maintained home set in a park-like setting! This home offers 3br/3b with one BR and bath located downstairs with separate entrance. Home exterior is maintenance free and has a nice covered porch on the front of the home and also on the back side of the home. Gorgeous built-ins throughout home. Newer roof, HVAC's and 2021 encapsulated crawl space. Close to shopping and amenities! Come see this beautiful home today! See Agent Remarks
Home Details
Home Type
- Single Family
Est. Annual Taxes
- $362
Year Built
- Built in 1983
Lot Details
- Rural Setting
- Lot Sloped Up
- Sprinkler System
- Wooded Lot
HOA Fees
- $110 Monthly HOA Fees
Home Design
- Traditional Architecture
- Composition Roof
- Metal Siding
- Stone Exterior Construction
Interior Spaces
- 2,008 Sq Ft Home
- Vaulted Ceiling
- Ceiling Fan
- Gas Log Fireplace
- Window Treatments
- Two Story Entrance Foyer
- Family Room
- Separate Formal Living Room
- Formal Dining Room
- Crawl Space
- Fire and Smoke Detector
Kitchen
- Electric Range
- Dishwasher
- Disposal
Flooring
- Carpet
- Tile
Bedrooms and Bathrooms
- 3 Bedrooms
- Primary Bedroom on Main
- Walk-In Closet
- 3 Full Bathrooms
Laundry
- Laundry Room
- Washer Hookup
Parking
- 2 Car Garage
- Automatic Garage Door Opener
Outdoor Features
- Patio
Utilities
- Central Heating and Cooling System
- Butane Gas
- Cable TV Available
Listing and Financial Details
- Assessor Parcel Number 200-56450-038-000
Community Details
Overview
- Other Mandatory Fees
- Built by Cooper Communities, Inc.
Amenities
- Picnic Area
Recreation
- Golf Course Community
- Tennis Courts
- Community Playground
- Community Pool
- Bike Trail
Security
- Security Service
- Gated Community
Ownership History
Purchase Details
Purchase Details
Purchase Details
Similar Homes in Hot Springs Village, AR
Home Values in the Area
Average Home Value in this Area
Purchase History
| Date | Type | Sale Price | Title Company |
|---|---|---|---|
| Warranty Deed | -- | None Available | |
| Warranty Deed | -- | -- | |
| Warranty Deed | $91,000 | -- |
Property History
| Date | Event | Price | Change | Sq Ft Price |
|---|---|---|---|---|
| 06/25/2025 06/25/25 | Price Changed | $329,900 | -1.2% | $164 / Sq Ft |
| 05/30/2025 05/30/25 | For Sale | $334,000 | +32.1% | $166 / Sq Ft |
| 11/01/2024 11/01/24 | Sold | $252,780 | 0.0% | $126 / Sq Ft |
| 08/09/2024 08/09/24 | Pending | -- | -- | -- |
| 07/25/2024 07/25/24 | For Sale | $252,780 | -- | $126 / Sq Ft |
Tax History Compared to Growth
Tax History
| Year | Tax Paid | Tax Assessment Tax Assessment Total Assessment is a certain percentage of the fair market value that is determined by local assessors to be the total taxable value of land and additions on the property. | Land | Improvement |
|---|---|---|---|---|
| 2024 | $362 | $41,760 | $200 | $41,560 |
| 2023 | $437 | $41,760 | $200 | $41,560 |
| 2022 | $862 | $41,760 | $200 | $41,560 |
| 2021 | $862 | $24,820 | $200 | $24,620 |
| 2020 | $487 | $24,820 | $200 | $24,620 |
| 2019 | $487 | $24,820 | $200 | $24,620 |
| 2018 | $512 | $24,820 | $200 | $24,620 |
| 2017 | $512 | $24,820 | $200 | $24,620 |
| 2016 | $512 | $26,420 | $200 | $26,220 |
| 2015 | $512 | $26,420 | $200 | $26,220 |
| 2014 | $511 | $20,369 | $200 | $20,169 |
Agents Affiliated with this Home
-
Christopher Howard
C
Seller's Agent in 2025
Christopher Howard
Taylor Realty Group HSV
(501) 547-1430
5 in this area
7 Total Sales
-
Missy Maxey

Seller's Agent in 2024
Missy Maxey
McGraw Realtors HSV
(501) 282-3502
24 in this area
26 Total Sales
Map
Source: Cooperative Arkansas REALTORS® MLS
MLS Number: 24026668
APN: 200-56450-038-000
- 4 Bejar Ln
- 6 Las Navas Ln
- 0 Durango Way Unit 25022813
- 17 Ensenada Ln
- 10 Durango Way
- 2 Palacio Cir
- 10 Balenciaga Way
- 1 Penaranda Ln
- 0 Palacio Cir
- 1 Bahia Ln
- X Castillo Ln
- 50 Malaga Way
- 85 Malaga Way
- 2 Charnela Ln
- 57 Cordoba Way
- 15 Tarifa Ln
- 23 Emanuel Dr
- 1 Burladero Trace
- 19 Emanuel Dr
- 7 Burladero Trace
