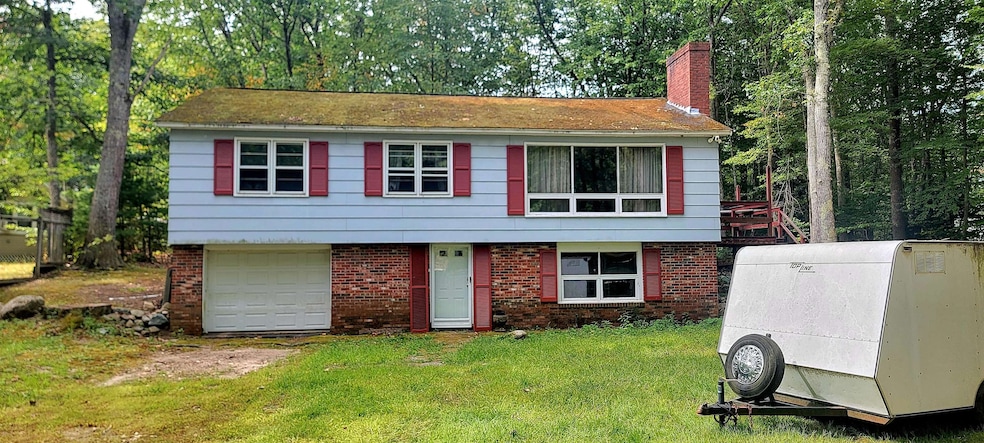
29 Batchelder Rd Raymond, NH 03077
Estimated payment $2,343/month
Highlights
- Very Popular Property
- Raised Ranch Architecture
- Baseboard Heating
- Deck
- Living Room
- 1 Car Garage
About This Home
Great opportunity for the investor or renovator! This 3 bedroom raised ranch offers a blank canvas for you to create your own vision. Tucked back on a 1 acre country lot, this property provides both privacy and potential for your future dream home. Enjoy all the comforts of the small town feel, while the close proximity to Route 101 allows for commuting convenience, easy traveling to nearby Manchester and Hampton Beach, as well as quick access to all the amenities Raymond has to offer. This property is in need of some updates and repairs, is priced to sell, and is being sold as is. A quick close is possible. Don't miss your opportunity to transform this great piece of property into something truly special! Showings to begin at Open Houses on Saturday, 9/6 from 10-2 and Sunday, 9/7 from 12-3.
Listing Agent
East Key Realty Brokerage Phone: 603-793-1807 License #077311 Listed on: 09/03/2025

Home Details
Home Type
- Single Family
Est. Annual Taxes
- $5,426
Year Built
- Built in 1965
Lot Details
- 1 Acre Lot
- Property fronts a private road
Parking
- 1 Car Garage
- Driveway
Home Design
- Raised Ranch Architecture
- Concrete Foundation
Interior Spaces
- Property has 1 Level
- Living Room
Bedrooms and Bathrooms
- 3 Bedrooms
- 1 Full Bathroom
Laundry
- Dryer
- Washer
Basement
- Walk-Out Basement
- Interior Basement Entry
Outdoor Features
- Deck
Schools
- Lamprey River Elementary School
- Iber Holmes Gove Middle Sch
- Raymond High School
Utilities
- Baseboard Heating
- Private Water Source
- Drilled Well
- Leach Field
Listing and Financial Details
- Legal Lot and Block 003 / 004
- Assessor Parcel Number 022
Map
Home Values in the Area
Average Home Value in this Area
Tax History
| Year | Tax Paid | Tax Assessment Tax Assessment Total Assessment is a certain percentage of the fair market value that is determined by local assessors to be the total taxable value of land and additions on the property. | Land | Improvement |
|---|---|---|---|---|
| 2024 | $5,425 | $247,600 | $106,700 | $140,900 |
| 2023 | $5,130 | $247,600 | $106,700 | $140,900 |
| 2022 | $4,529 | $247,600 | $106,700 | $140,900 |
| 2021 | $4,583 | $247,600 | $106,700 | $140,900 |
| 2020 | $4,876 | $186,100 | $76,200 | $109,900 |
| 2019 | $4,948 | $186,100 | $76,200 | $109,900 |
| 2018 | $4,904 | $186,100 | $76,200 | $109,900 |
| 2017 | $4,504 | $186,100 | $76,200 | $109,900 |
| 2016 | $4,418 | $186,100 | $76,200 | $109,900 |
| 2015 | $4,166 | $166,100 | $76,200 | $89,900 |
| 2014 | $4,041 | $166,100 | $76,200 | $89,900 |
| 2013 | $3,927 | $166,100 | $76,200 | $89,900 |
Property History
| Date | Event | Price | Change | Sq Ft Price |
|---|---|---|---|---|
| 09/03/2025 09/03/25 | For Sale | $349,900 | -- | $312 / Sq Ft |
Purchase History
| Date | Type | Sale Price | Title Company |
|---|---|---|---|
| Deed | -- | -- |
Mortgage History
| Date | Status | Loan Amount | Loan Type |
|---|---|---|---|
| Open | $20,000 | Credit Line Revolving |
Similar Homes in Raymond, NH
Source: PrimeMLS
MLS Number: 5059402
APN: RAYM-002204-000000-000003
- 0 Eastside Dr
- 3 Mica Dr Unit 1
- 81 Main St
- 27 Autumn Ln Unit 23
- 25 Autumn Ln Unit 24
- 29 Harriman Rd
- 55 Epping St
- 91 Fremont Rd
- 26 Evelyn Ave
- 30 John St
- 202 Route 27 Unit 15
- 202 Route 27 Unit 36
- 202 Route 27 Unit 7
- 6 Joyce Ln
- 126 Chester Rd
- 0 Lane Rd
- 2 Blackberry Ln
- 24 Kendall Ln
- 15 Sargent Dr
- 84 W Shore Dr
- 3 Abbey Rd
- 1 Feng Dr Unit 1B
- 144 Main St Unit 2
- 93 Jenness Rd
- 84 Lakeview Dr
- 140 Pleasant St Unit 1
- 64 Hamilton Dr
- 473 Middle Rd
- 38 Ladds Ln Unit 7
- 713 Haverhill Rd Unit 3
- 4 W Shore Dr
- 173 Merrill Rd
- 207 Bypass 28 Unit C
- 34 Blueberry Cir
- 100 Main St Unit Cabin 2
- 63 Mill Rd Unit 2
- 1 Silvestri Cir Unit 24
- 18 Linlew Dr
- 1445 Bodwell Rd
- 99 E Broadway






