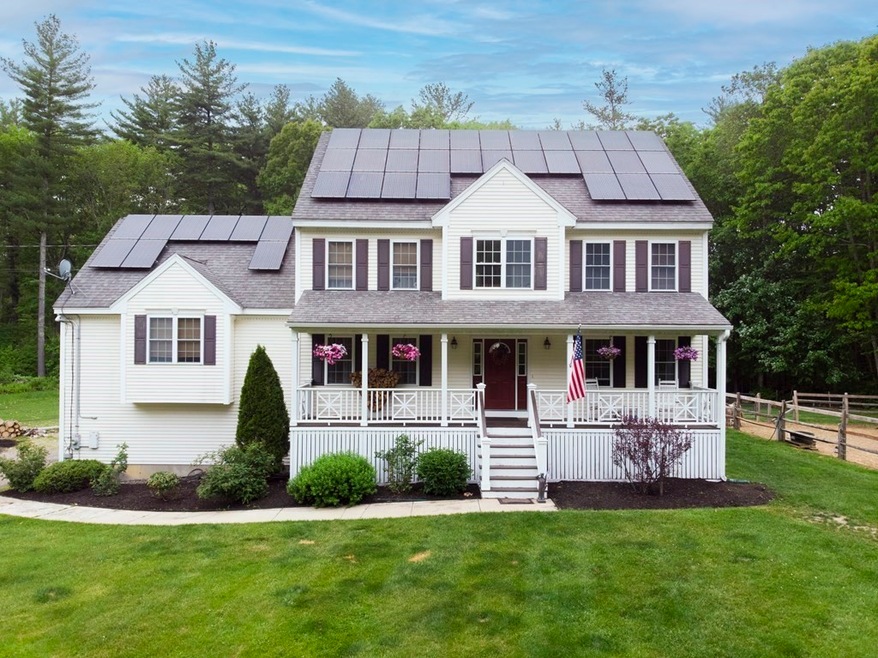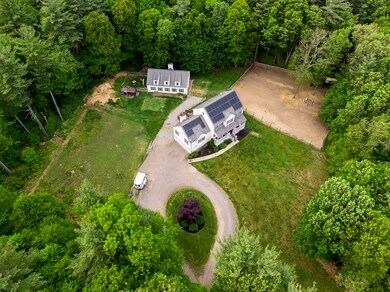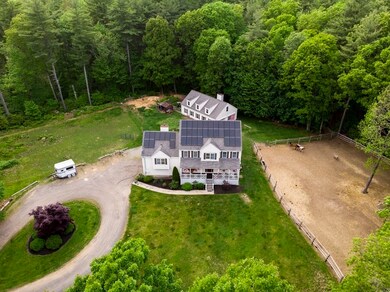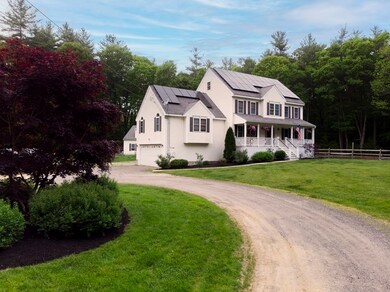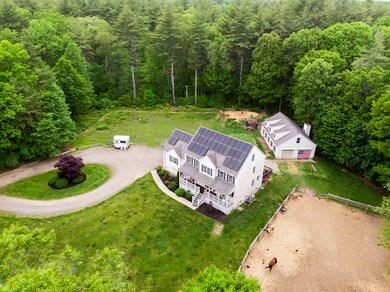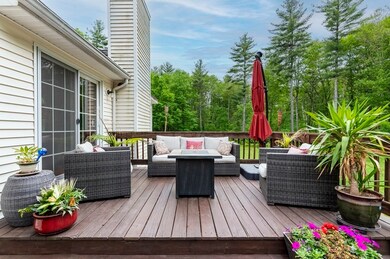
29 Battis Rd Merrimac, MA 01860
Estimated Value: $911,000 - $962,000
Highlights
- Community Stables
- 4.77 Acre Lot
- Colonial Architecture
- Barn or Stable
- Open Floorplan
- Deck
About This Home
As of July 2022A must see! Located on 4.77 acres of quiet and private land, this pristine 3 bedroom, 2.5 bathroom home boasts an updated eat-in kitchen with granite counter tops, a large cathedral ceiling walk up living room with wood-burning fireplace, a formal dining room, and a spacious office or family room. Upstairs you'll find a primary bedroom with a beautifully renovated en suite bath, as well as two additional bedrooms and another full bath. Off the kitchen you'll find a large deck perfect for entertaining. The expansive walk up attic would be perfect flex space for a media room, home office, playroom or more! Full unfinished basement walks out to the two car garage. Large detached barn/garage with water and electricity. Large paddock area for over four horses. Solar features and rewards. Minimize your carbon footprint to near zero. Country living at its best. Do not miss this beauty! Showings will start at the open house on Saturday 6/11 12pm-1:30pm
Last Listed By
Brenda Correia
Keller Williams Realty Evolution License #449597760 Listed on: 06/01/2022
Home Details
Home Type
- Single Family
Est. Annual Taxes
- $10,797
Year Built
- Built in 2001
Lot Details
- 4.77 Acre Lot
- Near Conservation Area
- Street terminates at a dead end
- Property has an invisible fence for dogs
- Cleared Lot
- Wooded Lot
- Garden
- Property is zoned AR
Parking
- 2 Car Attached Garage
- Off-Street Parking
Home Design
- Manufactured Home on a slab
- Colonial Architecture
- Shingle Roof
Interior Spaces
- 2,746 Sq Ft Home
- Open Floorplan
- Vaulted Ceiling
- French Doors
- Sliding Doors
- Living Room with Fireplace
- Dining Area
- Basement Fills Entire Space Under The House
Kitchen
- Stove
- Range
- Microwave
- Dishwasher
- Kitchen Island
- Disposal
Flooring
- Wood
- Wall to Wall Carpet
- Tile
Bedrooms and Bathrooms
- 3 Bedrooms
- Walk-In Closet
Outdoor Features
- Balcony
- Deck
- Porch
Horse Facilities and Amenities
- Horses Allowed On Property
- Barn or Stable
Utilities
- Forced Air Heating and Cooling System
- 2 Cooling Zones
- 2 Heating Zones
- Heating System Uses Natural Gas
- Natural Gas Connected
- Private Water Source
- Gas Water Heater
- Private Sewer
Listing and Financial Details
- Assessor Parcel Number M:0082 B:0001 L:00013,4422781
Community Details
Overview
- No Home Owners Association
Recreation
- Community Stables
- Jogging Path
- Bike Trail
Ownership History
Purchase Details
Home Financials for this Owner
Home Financials are based on the most recent Mortgage that was taken out on this home.Purchase Details
Home Financials for this Owner
Home Financials are based on the most recent Mortgage that was taken out on this home.Purchase Details
Purchase Details
Similar Homes in the area
Home Values in the Area
Average Home Value in this Area
Purchase History
| Date | Buyer | Sale Price | Title Company |
|---|---|---|---|
| Lowe Sean M | $545,000 | -- | |
| Moskal Mark L | $442,000 | -- | |
| Cormier John Joseph | $450,000 | -- | |
| Bettencourt Angelika S | $575,000 | -- |
Mortgage History
| Date | Status | Borrower | Loan Amount |
|---|---|---|---|
| Open | Remick Jeremy | $663,920 | |
| Closed | Lowe Sean M | $45,000 | |
| Closed | Lowe Sean M | $500,429 | |
| Closed | Lowe Sean M | $496,631 | |
| Previous Owner | Moskal Mark L | $68,000 | |
| Previous Owner | Bettencourt Angelika S | $25,000 | |
| Previous Owner | Bettencourt Angelika S | $353,600 | |
| Previous Owner | Bettencourt Angelika S | $350,000 |
Property History
| Date | Event | Price | Change | Sq Ft Price |
|---|---|---|---|---|
| 07/29/2022 07/29/22 | Sold | $829,900 | 0.0% | $302 / Sq Ft |
| 06/13/2022 06/13/22 | Pending | -- | -- | -- |
| 06/01/2022 06/01/22 | For Sale | $829,900 | +52.3% | $302 / Sq Ft |
| 10/28/2016 10/28/16 | Sold | $545,000 | -2.7% | $198 / Sq Ft |
| 07/22/2016 07/22/16 | Pending | -- | -- | -- |
| 07/05/2016 07/05/16 | For Sale | $559,900 | -- | $204 / Sq Ft |
Tax History Compared to Growth
Tax History
| Year | Tax Paid | Tax Assessment Tax Assessment Total Assessment is a certain percentage of the fair market value that is determined by local assessors to be the total taxable value of land and additions on the property. | Land | Improvement |
|---|---|---|---|---|
| 2025 | $12,246 | $924,200 | $388,300 | $535,900 |
| 2024 | $11,787 | $873,100 | $343,300 | $529,800 |
| 2023 | $11,126 | $753,300 | $308,500 | $444,800 |
| 2022 | $10,797 | $660,800 | $269,200 | $391,600 |
| 2021 | $10,062 | $617,300 | $225,700 | $391,600 |
| 2020 | $9,185 | $617,300 | $225,700 | $391,600 |
| 2019 | $8,985 | $568,300 | $190,800 | $377,500 |
| 2018 | $8,832 | $560,400 | $190,800 | $369,600 |
| 2017 | $8,539 | $522,600 | $164,700 | $357,900 |
| 2016 | $8,319 | $514,800 | $164,700 | $350,100 |
| 2015 | $7,839 | $482,400 | $160,300 | $322,100 |
| 2014 | $7,665 | $482,400 | $160,300 | $322,100 |
Agents Affiliated with this Home
-
B
Seller's Agent in 2022
Brenda Correia
Keller Williams Realty Evolution
-
Christopher Breen

Buyer's Agent in 2022
Christopher Breen
RE/MAX
(617) 872-5661
1 in this area
59 Total Sales
-
Heidi Jewett
H
Seller's Agent in 2016
Heidi Jewett
Jewett Real Estate
(978) 697-5955
25 in this area
27 Total Sales
-
Jeff Bowen

Buyer's Agent in 2016
Jeff Bowen
eRealty Advisors, Inc.
(617) 729-2618
121 Total Sales
Map
Source: MLS Property Information Network (MLS PIN)
MLS Number: 72989107
APN: MERR-000082-000001-000013
- 5 Wentworth Dr
- 22 Heath Rd
- 128 Newton Rd Unit 29
- 128 Newton Rd Unit 19
- 6 Highland St
- 169 Brandy Brow Rd
- 6 Prospect St
- 120 Newton Rd Unit 6D
- 0 Mountain View Ave
- 8 Felicia Dr
- 19 W Main St Unit 16
- 19 W Main St Unit 8
- 0 W Main St
- 1 Amesbury Rd
- 1A Carriage Town Park
- 17 Durgin Dr
- 51 Whittier St
- 72 E Main St
- 19 Broad St Unit 105
- 17 Horizon Way
