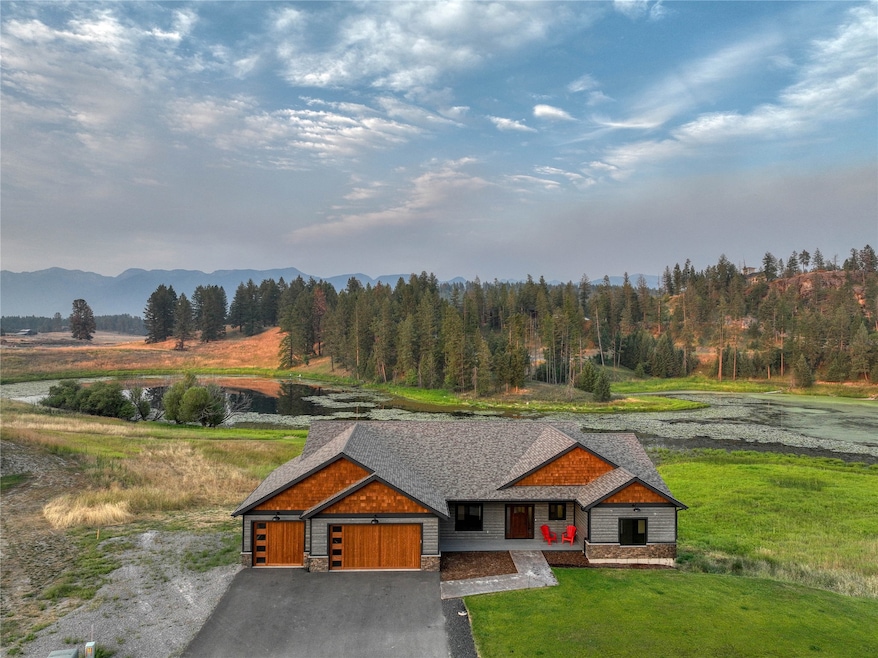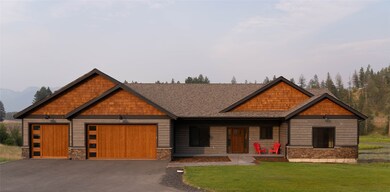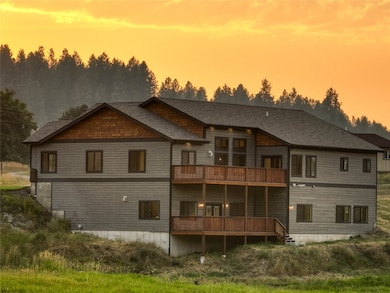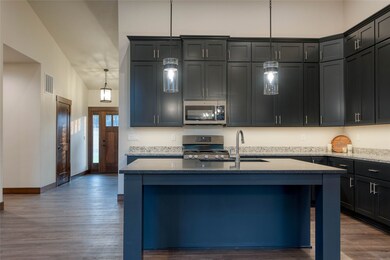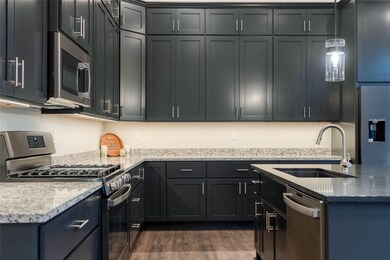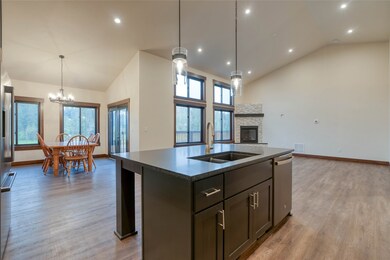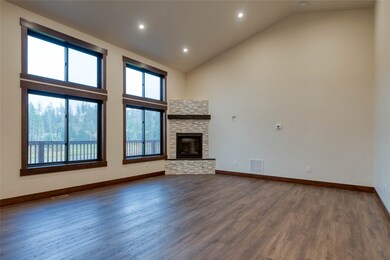29 Bearpaw Loop Bigfork, MT 59911
Estimated payment $9,458/month
Highlights
- Home Theater
- Home fronts a pond
- 1.62 Acre Lot
- New Construction
- Lake View
- Open Floorplan
About This Home
This beautiful, custom-built home is only a few minutes outside of Bigfork but offers all the quaintness of a homey remote cabin on a pond. It is an entertainer's dream! Walk through the entryway and be welcomed by an oversized view of the pond and Swan Mountain Range through (nearly floor-to-ceiling) windows. The giant living room with a gas fireplace matches the kitchen’s large cabinets and granite island. Stroll down the copper-trimmed stairs to the bar with seating for ~14 people + a full-sized refrigerator, a cozy gas fireplace, and a man-cave proportioned theater room. Guests will be begging to join you and your family here for holidays, birthday parties, and all the televised sports games. Beautiful Jewel Basin views greet the Primary Bedroom separated across the main level. Fully equipped with a royalty-sized closet (+ built-in) and attached private bathroom with double sink vanity, stunning walk-in tiled shower with bench, and single bathroom stall for seclusion. Storage space was front of mind during this build. 1,132 sq ft 3-car oversized garage, bedrooms boasting walk-in closets (with automatic lights), bathroom closets, and a large storage room downstairs fully finished. Or maybe a golf simulation room instead? This house’s upgrades come standard. The sprinkler system is set up, the theatre room is wired for surround sound, and the air conditioner keeps summer cool. Despite its large layout, the seller has raved about how energy efficient it is. Efficiency matched with quality provides a simple living. There is no better way to love Montana life! Enjoy the pond, the view, and your family and friends outside on the 640 sq ft of deck space downstairs and up. String some lights and enjoy yourselves! This home was started in 2021, finished in 2022, and is now move-in ready for its first family! Buyer to verify all information to their satisfaction.
Listing Agent
Montana Property Brokers License #RRE-BRO-LIC-118833 Listed on: 08/15/2023
Home Details
Home Type
- Single Family
Est. Annual Taxes
- $6,000
Year Built
- Built in 2022 | New Construction
Lot Details
- 1.62 Acre Lot
- Home fronts a pond
- Property fronts a private road
- Landscaped
- Secluded Lot
- Level Lot
- Sprinkler System
- Front Yard
- Zoning described as R2
HOA Fees
- $42 Monthly HOA Fees
Parking
- 3 Car Attached Garage
Property Views
- Lake
- Trees
- Mountain
Home Design
- Poured Concrete
- Asphalt Roof
Interior Spaces
- 4,904 Sq Ft Home
- Property has 2 Levels
- Open Floorplan
- Wet Bar
- Wired For Sound
- Vaulted Ceiling
- Fireplace With Glass Doors
- Stone Fireplace
- Gas Fireplace
- Living Room with Fireplace
- 2 Fireplaces
- Home Theater
Kitchen
- Stove
- Microwave
- Dishwasher
Flooring
- Laminate
- Tile
Bedrooms and Bathrooms
- 5 Bedrooms
- Walk-In Closet
- 3 Full Bathrooms
Laundry
- Laundry Room
- Laundry on main level
- Washer Hookup
Finished Basement
- Walk-Out Basement
- Fireplace in Basement
Outdoor Features
- Deck
- Covered Patio or Porch
- Rain Gutters
Utilities
- Forced Air Heating and Cooling System
- Heating System Uses Gas
- Hot Water Heating System
Listing and Financial Details
- Assessor Parcel Number 07383524413050000
Community Details
Overview
- Association fees include road maintenance, snow removal
- Bear Hollow HOA
- Bear Hollow Subdivision
Recreation
- Snow Removal
Map
Home Values in the Area
Average Home Value in this Area
Tax History
| Year | Tax Paid | Tax Assessment Tax Assessment Total Assessment is a certain percentage of the fair market value that is determined by local assessors to be the total taxable value of land and additions on the property. | Land | Improvement |
|---|---|---|---|---|
| 2025 | $5,015 | $1,226,500 | $0 | $0 |
| 2024 | $5,094 | $912,700 | $0 | $0 |
| 2023 | $5,931 | $912,700 | $0 | $0 |
| 2022 | $1,276 | $60,918 | $0 | $0 |
| 2021 | $479 | $60,918 | $0 | $0 |
| 2020 | $1,275 | $58,913 | $0 | $0 |
| 2019 | $1,258 | $58,913 | $0 | $0 |
| 2018 | $1,150 | $43,076 | $0 | $0 |
| 2017 | $1,157 | $43,076 | $0 | $0 |
| 2016 | $1,151 | $42,909 | $0 | $0 |
| 2015 | $1,049 | $42,909 | $0 | $0 |
| 2014 | $1,702 | $79,665 | $0 | $0 |
Property History
| Date | Event | Price | List to Sale | Price per Sq Ft |
|---|---|---|---|---|
| 04/21/2025 04/21/25 | Price Changed | $1,700,000 | 0.0% | $347 / Sq Ft |
| 04/21/2025 04/21/25 | For Sale | $1,700,000 | -2.9% | $347 / Sq Ft |
| 09/05/2023 09/05/23 | Price Changed | $1,750,000 | -5.4% | $357 / Sq Ft |
| 08/15/2023 08/15/23 | For Sale | $1,850,000 | -- | $377 / Sq Ft |
Purchase History
| Date | Type | Sale Price | Title Company |
|---|---|---|---|
| Corporate Deed | -- | First American Title Company | |
| Deed In Lieu Of Foreclosure | -- | None Available |
Source: Montana Regional MLS
MLS Number: 30012181
APN: 07-3835-24-4-13-05-0000
- 34 Grizzly Ct
- 37 Red Tail Ridge
- 138 Jewel Basin Ct
- 344 Chapman Ln
- 351 Chapman Ln
- 394 Windsor Ct
- 7945 Mt Highway 35
- 1358 Ponderosa Ridge Dr
- 32 Peaceful Ct
- 262 Lake Hills Dr
- 130 Shawnee Dr
- 7925 Montana Highway 35
- 109 Levi Ct
- 1173 Cygnet Trail
- 486 Hogue Dr
- 196 Pine Needle Ln
- 123 Lake Hills Dr
- 44 Rock Ridge Way
- 200 Sportsman Ln
- 109 Colter Loop
- 166 Jewel Basin Ct
- 185 Golf Terrace Dr Unit E
- 185 Golf Terrace Dr Unit 185E
- 1120 Holt Dr Unit Suite A
- 2048 Marina Ct
- 1905 La Brant Rd
- 356 S Many Lakes Dr
- 33 Walker Ave Unit B
- 396 N Juniper Bay Rd
- 323 Deer Creek Rd Unit ID1038983P
- 325 Spring Creek Rd
- 124 Woodacres Dr
- 327 Commerce Way
- 101 Kynzie Ln
- 1399 Destiny Ln
- 1430 3rd Ave E Unit 2
- 1430 3rd Ave E Unit 4
- 1430 3rd Ave E Unit 1
- 1890 N Belmar Dr Unit 1890
- 1983 Greatview Dr
