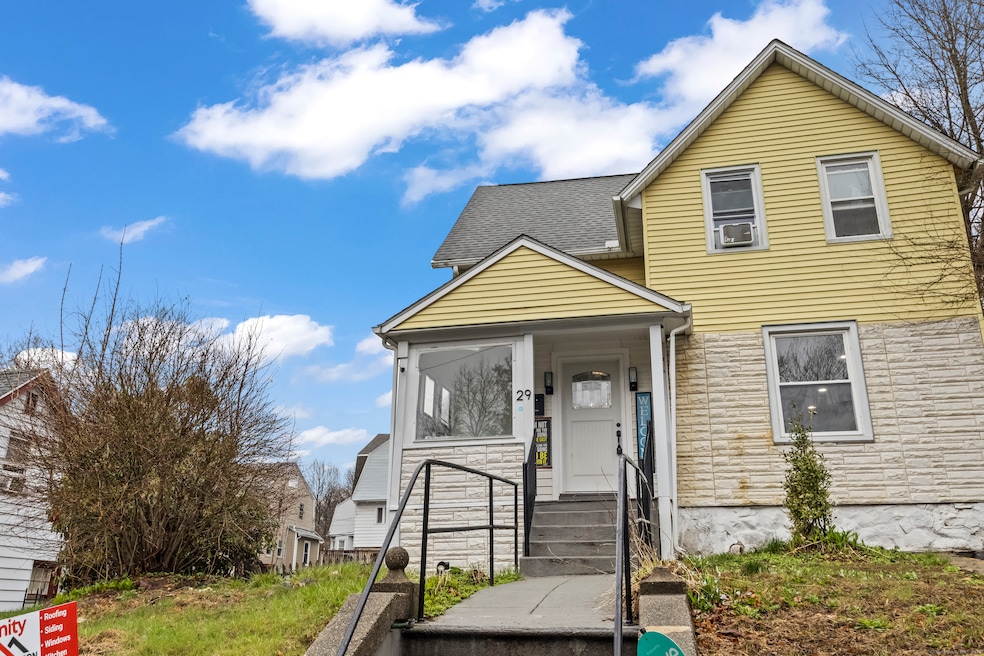
29 Bellevue St Waterbury, CT 06704
Downtown Waterbury NeighborhoodHighlights
- Colonial Architecture
- Attic
- Level Lot
About This Home
As of May 2025This beautiful well-maintained remodeled 4-bedroom, 2 full bathroom home is all about comfort and style. New insulation throughout the home. Easily add central AC if desired. The main floor features a convenient laundry hookup in one of the full bathrooms-super practical! The open concept layout creates a spacious, flowing vibe between the living, dining, and kitchen areas, making it perfect for hanging out or chatting with company while you're hosting and preparing in the kitchen. The kitchen comes equipped with sleek stainless-steel appliances, who doesn't love that? Each bedroom is roomy enough giving everyone plenty of space to relax and unwind. The backyard is a great spot for outdoor entertaining, whether you're hosting a barbecue or just enjoying some downtime. It's a perfect mix of modern updates and practical living- it is home! Schedule your showing TODAY! :-)
Last Agent to Sell the Property
RE/MAX One License #RES.0827306 Listed on: 04/05/2025

Home Details
Home Type
- Single Family
Est. Annual Taxes
- $6,340
Year Built
- Built in 1899
Lot Details
- 4,792 Sq Ft Lot
- Level Lot
- Property is zoned RL
Home Design
- Colonial Architecture
- Stone Foundation
- Frame Construction
- Asphalt Shingled Roof
- Aluminum Siding
Interior Spaces
- 1,449 Sq Ft Home
- Basement Fills Entire Space Under The House
- Pull Down Stairs to Attic
- Laundry on main level
Kitchen
- Oven or Range
- <<microwave>>
Bedrooms and Bathrooms
- 3 Bedrooms
- 2 Full Bathrooms
Schools
- Regan Elementary School
- Wilby High School
Utilities
- Window Unit Cooling System
- Heating System Uses Natural Gas
Listing and Financial Details
- Assessor Parcel Number 1372886
Ownership History
Purchase Details
Home Financials for this Owner
Home Financials are based on the most recent Mortgage that was taken out on this home.Similar Homes in Waterbury, CT
Home Values in the Area
Average Home Value in this Area
Purchase History
| Date | Type | Sale Price | Title Company |
|---|---|---|---|
| Warranty Deed | $250,000 | None Available |
Mortgage History
| Date | Status | Loan Amount | Loan Type |
|---|---|---|---|
| Open | $240,500 | Stand Alone Refi Refinance Of Original Loan |
Property History
| Date | Event | Price | Change | Sq Ft Price |
|---|---|---|---|---|
| 07/11/2025 07/11/25 | For Rent | $2,800 | 0.0% | -- |
| 05/29/2025 05/29/25 | Sold | $310,000 | +6.6% | $214 / Sq Ft |
| 04/23/2025 04/23/25 | Pending | -- | -- | -- |
| 04/12/2025 04/12/25 | For Sale | $290,900 | +16.1% | $201 / Sq Ft |
| 06/28/2022 06/28/22 | Sold | $250,500 | -3.7% | $173 / Sq Ft |
| 05/27/2022 05/27/22 | Pending | -- | -- | -- |
| 05/27/2022 05/27/22 | Price Changed | $260,000 | +8.8% | $179 / Sq Ft |
| 05/23/2022 05/23/22 | Price Changed | $239,000 | -4.4% | $165 / Sq Ft |
| 05/18/2022 05/18/22 | For Sale | $250,000 | 0.0% | $173 / Sq Ft |
| 05/16/2022 05/16/22 | Pending | -- | -- | -- |
| 05/04/2022 05/04/22 | For Sale | $250,000 | +201.2% | $173 / Sq Ft |
| 10/14/2021 10/14/21 | Sold | $83,000 | +3.8% | $57 / Sq Ft |
| 09/16/2021 09/16/21 | Pending | -- | -- | -- |
| 09/08/2021 09/08/21 | For Sale | $80,000 | -- | $55 / Sq Ft |
Tax History Compared to Growth
Tax History
| Year | Tax Paid | Tax Assessment Tax Assessment Total Assessment is a certain percentage of the fair market value that is determined by local assessors to be the total taxable value of land and additions on the property. | Land | Improvement |
|---|---|---|---|---|
| 2022 | $3,378 | $56,100 | $12,370 | $43,730 |
| 2021 | $3,378 | $56,100 | $12,370 | $43,730 |
Agents Affiliated with this Home
-
Christina Kwarteng
C
Seller's Agent in 2025
Christina Kwarteng
Coldwell Banker Realty
(203) 268-1118
2 in this area
10 Total Sales
-
Courtney Ciscato

Seller's Agent in 2025
Courtney Ciscato
RE/MAX
(860) 391-5200
4 in this area
56 Total Sales
-
David Aurigemma

Seller's Agent in 2022
David Aurigemma
Regency Real Estate, LLC
(860) 406-5044
42 in this area
412 Total Sales
-
Cindy Bristol

Buyer's Agent in 2022
Cindy Bristol
BHGRE Gaetano Marra Homes
(203) 751-6924
1 in this area
1 Total Sale
-
Melanie Hueffman Heltke

Seller's Agent in 2021
Melanie Hueffman Heltke
Coldwell Banker
(203) 710-8154
2 in this area
31 Total Sales
Map
Source: SmartMLS
MLS Number: 24085758
APN: WATE M:0166 B:0215 L:0051
- 42 Bellevue St
- 103 Hamden Ave Unit B
- 92 Hamden Ave Unit 2
- 92 Hamden Ave Unit 7
- 00 N Main St
- 0 Farmwood Rd
- 179 Rhode Island Ave
- 9 Rhode Island Ave
- 213 Easton Ave
- 82 Hotchkiss St
- 49 Beverly Ave
- 20 Nina Ct
- 234 Hill St
- 229 Hauser St
- 240 Hauser St
- 98 Citizens Ave
- 199 Hill St
- 31 Byrneside Ave
- 2308 N Main St
- 81 Easton Ave
