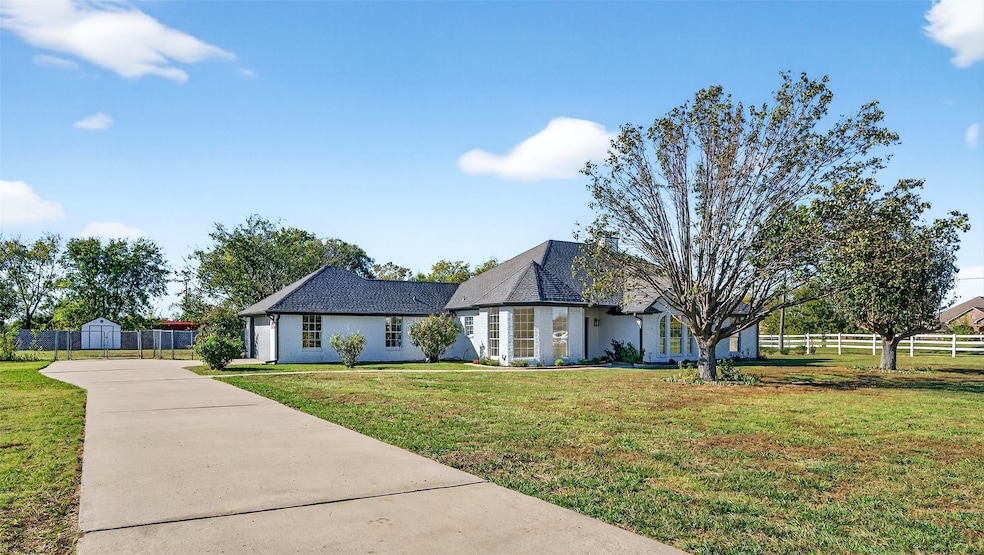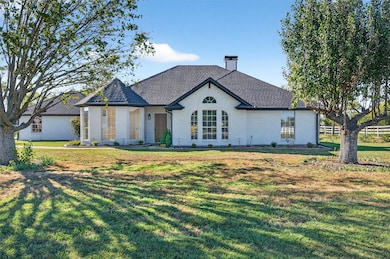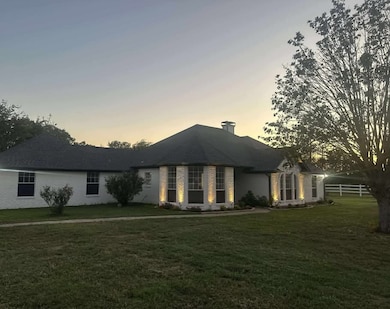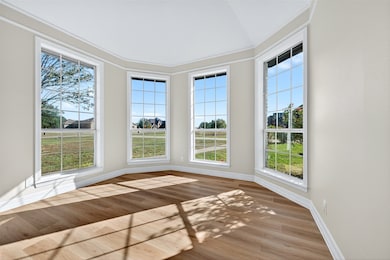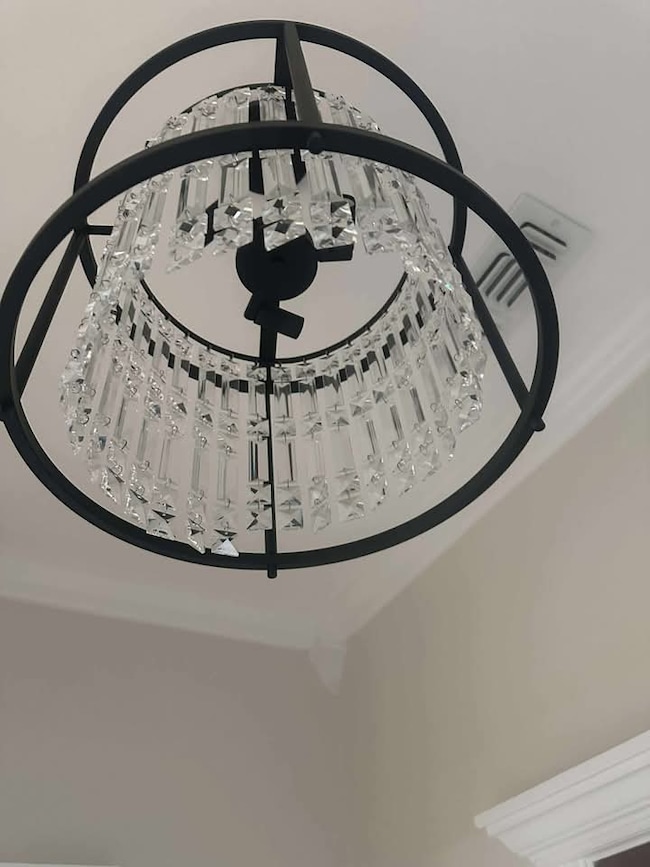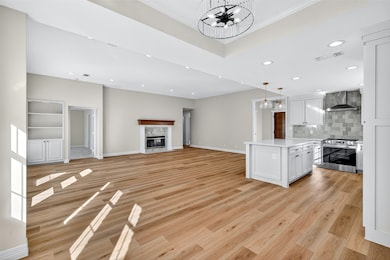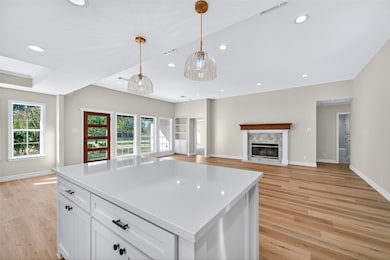29 Belmont Ln van Alstyne, TX 75495
Estimated payment $3,268/month
Highlights
- Open Floorplan
- Cathedral Ceiling
- Terrace
- John & Nelda Partin Elementary School Rated A
- Granite Countertops
- Front Porch
About This Home
Welcome to 29 Belmont Lane — a beautifully reimagined home where modern style meets peaceful, established surroundings. Situated on a picturesque 1-acre lot, this 3-bedroom + office, 2.5-bath, full garage property has been thoughtfully renewed from top to bottom, offering the comfort of like-new construction in a mature neighborhood setting. Recent improvements include a new roof, HVAC system, paint, flooring, cabinetry, and appliances, creating a fresh, unified look throughout. An inviting open-concept layout provides effortless flow for daily living and gatherings alike. The private primary suite offers a calming retreat, while spacious secondary bedrooms and a dedicated office add flexibility for work, guests, or hobbies. Outside, enjoy expansive grounds ideal for play, gardening, or future outdoor enhancements. A move-in–ready opportunity blending privacy, convenience, and thoughtful design — come experience modern comfort, located in a welcoming community with VAISD zoning.
Listing Agent
Newfound Real Estate Brokerage Phone: 972-715-1983 License #0687855 Listed on: 11/03/2025
Home Details
Home Type
- Single Family
Est. Annual Taxes
- $7,619
Year Built
- Built in 1996
Lot Details
- 0.99 Acre Lot
- Wood Fence
- Chain Link Fence
- Back Yard
HOA Fees
- $8 Monthly HOA Fees
Parking
- 2 Car Attached Garage
Home Design
- Slab Foundation
- Shingle Roof
Interior Spaces
- 2,054 Sq Ft Home
- 1-Story Property
- Open Floorplan
- Cathedral Ceiling
- Living Room with Fireplace
Kitchen
- Electric Oven
- Electric Cooktop
- Microwave
- Dishwasher
- Kitchen Island
- Granite Countertops
- Disposal
Flooring
- Carpet
- Vinyl
Bedrooms and Bathrooms
- 3 Bedrooms
- Walk-In Closet
- Double Vanity
Laundry
- Laundry in Utility Room
- Washer and Electric Dryer Hookup
Eco-Friendly Details
- ENERGY STAR/ACCA RSI Qualified Installation
Outdoor Features
- Terrace
- Exterior Lighting
- Outdoor Storage
- Front Porch
Schools
- John And Nelda Partin Elementary School
- Van Alstyne High School
Utilities
- Central Heating and Cooling System
- Heat Pump System
- Vented Exhaust Fan
Community Details
- Association fees include management, ground maintenance
- Steeplechase HOA
- Steeplechase Country Estate Sec 2 Subdivision
Listing and Financial Details
- Tax Lot 1
- Assessor Parcel Number 135399
Map
Home Values in the Area
Average Home Value in this Area
Tax History
| Year | Tax Paid | Tax Assessment Tax Assessment Total Assessment is a certain percentage of the fair market value that is determined by local assessors to be the total taxable value of land and additions on the property. | Land | Improvement |
|---|---|---|---|---|
| 2025 | $1,047 | $455,180 | $176,379 | $278,801 |
| 2024 | $6,087 | $363,650 | $0 | $0 |
| 2023 | $976 | $330,591 | $0 | $0 |
| 2022 | $5,597 | $300,537 | $0 | $0 |
| 2021 | $5,458 | $282,148 | $76,934 | $205,214 |
| 2020 | $5,276 | $248,377 | $47,696 | $200,681 |
| 2019 | $5,406 | $252,916 | $47,696 | $205,220 |
| 2018 | $4,963 | $238,013 | $44,996 | $193,017 |
| 2017 | $4,339 | $199,514 | $34,650 | $164,864 |
| 2016 | $4,308 | $198,047 | $34,650 | $163,397 |
| 2015 | $2,506 | $198,108 | $29,700 | $168,408 |
| 2014 | $2,600 | $199,188 | $29,700 | $169,488 |
Property History
| Date | Event | Price | List to Sale | Price per Sq Ft | Prior Sale |
|---|---|---|---|---|---|
| 11/03/2025 11/03/25 | For Sale | $499,000 | +42.6% | $243 / Sq Ft | |
| 05/12/2025 05/12/25 | Sold | -- | -- | -- | View Prior Sale |
| 04/18/2025 04/18/25 | Pending | -- | -- | -- | |
| 04/16/2025 04/16/25 | Price Changed | $350,000 | -9.6% | $170 / Sq Ft | |
| 04/04/2025 04/04/25 | Price Changed | $387,000 | -16.6% | $188 / Sq Ft | |
| 04/04/2025 04/04/25 | For Sale | $464,000 | -- | $226 / Sq Ft |
Purchase History
| Date | Type | Sale Price | Title Company |
|---|---|---|---|
| Warranty Deed | -- | None Listed On Document |
Source: North Texas Real Estate Information Systems (NTREIS)
MLS Number: 21102655
APN: 135399
- 451 Belmont Ln
- 102 Buckskin Dr
- 364 Preakness Place Rd
- 677 Fm 3356
- 119 Cottonwood Ct
- 667 Farm To Market 3356
- 233 Derby Dr
- TBD Lot 2 Lydia Ln
- TBD Lot 10 Jolene Ct
- 1421 Riley Heights
- 867 Durning Rd
- 63AC County Road 218
- 40 Blackthorn Dr
- 112 Walnut Dr
- 256 Blackthorn Dr
- 117 Carly Ln
- 252 Cooper Ln
- 226 Cooper Ln
- 1770 Durning Rd
- 198 Cooper Ln
- 197 Blackthorn Dr
- 3818 County Road 826
- 1859 Barnhill Ln
- 1625 Mcdougall Creek
- 607 Metallic Tree Ln
- 14391 U S 75
- 948 Ravenwood Ln
- 949 Billups Dr
- 1305 Benwick Dr
- 1504 Foxglove Dr
- 517 Williams Way
- 102 Bailey St
- 6585 County Road 179
- 271 Texana St
- 1732 Beasley St
- 511 Forest Haven Dr
- 321 Williamsburg Dr
- 529 Ridgewood Dr
- 424 Martin Duke Rd
- 6233 Muller Creek Dr
