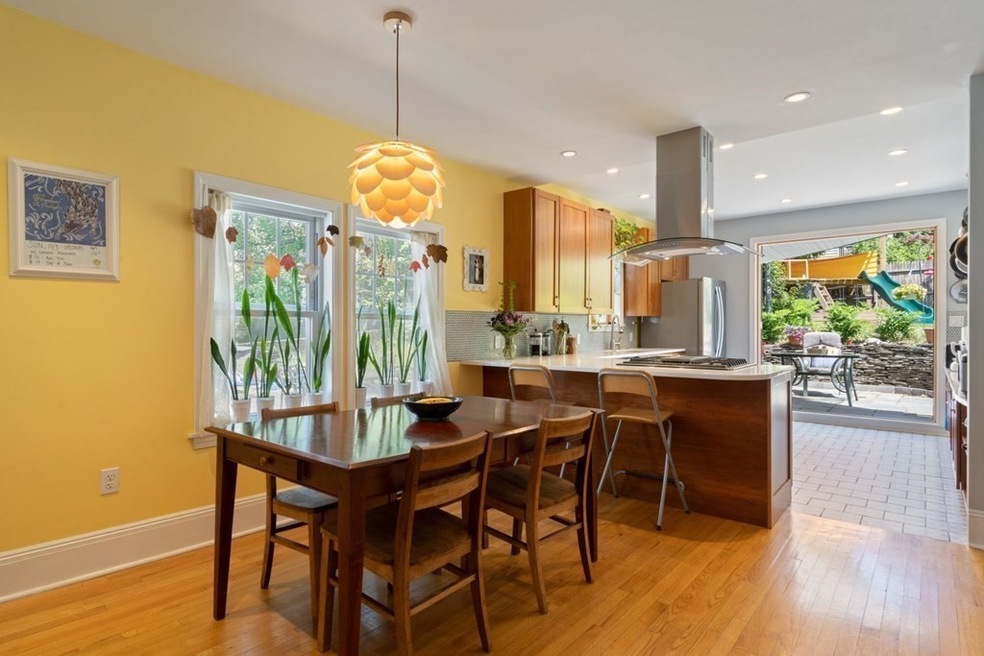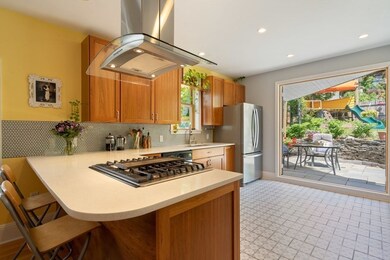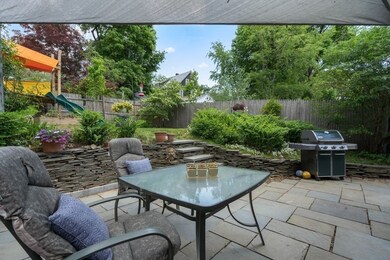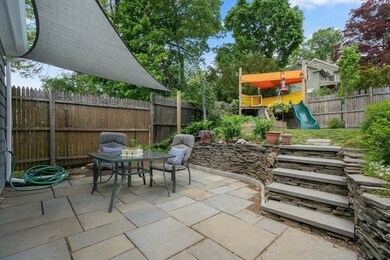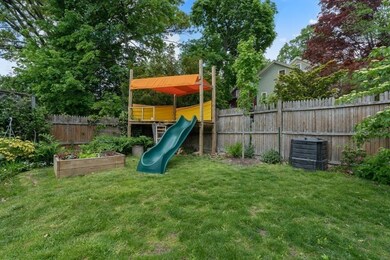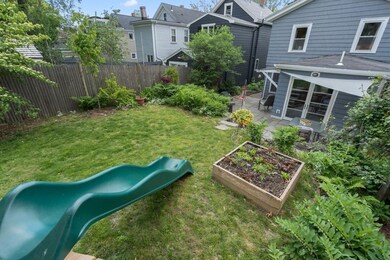
29 Berkeley St Somerville, MA 02143
Spring Hill NeighborhoodHighlights
- Medical Services
- Solar Power System
- Property is near public transit
- Somerville High School Rated A-
- Open Floorplan
- Wood Flooring
About This Home
As of July 2021Fantastic single family on a coveted tree-lined street in Spring Hill! This charming home offers 7 rooms on 2 levels, with plenty of space and flexibility to meet your needs – whether that’s a home office or gym, room for entertaining and hosting guests, or outdoor space for growing your own veggies or just grilling up dinner! First floor features an oversized LR opening onto the DR and renovated kitchen with its wall of windows and French doors leading out onto the patio and into the yard with its lovely perennial gardens. A bonus room/home ofc and half bath round out the space. Upstairs is a large primary BR and two additional BRs plus a full bath. Recent improvements include solar panels that provide FREE electric service and earn you $$! Located on a residential side street just blocks from vibrant Union Square with its cafes, shops, farmers market and community festivals. Just 1/3 mile to the future Gilman Square Green Line Station and Minuteman Path extension!
Last Agent to Sell the Property
Gibson Sotheby's International Realty Listed on: 05/19/2021

Home Details
Home Type
- Single Family
Est. Annual Taxes
- $4,924
Year Built
- Built in 1880 | Remodeled
Lot Details
- 3,049 Sq Ft Lot
- Fenced
- Garden
- Property is zoned RA
Home Design
- Cottage
- Brick Foundation
- Stone Foundation
- Frame Construction
- Shingle Roof
- Rubber Roof
Interior Spaces
- 1,553 Sq Ft Home
- Open Floorplan
- Recessed Lighting
- Bay Window
- French Doors
- Home Office
Kitchen
- Range
- Dishwasher
- Stainless Steel Appliances
- Solid Surface Countertops
- Disposal
Flooring
- Wood
- Ceramic Tile
Bedrooms and Bathrooms
- 3 Bedrooms
- Primary bedroom located on second floor
- Bathtub with Shower
Laundry
- Laundry on main level
- Dryer
- Washer
Basement
- Basement Fills Entire Space Under The House
- Interior and Exterior Basement Entry
- Block Basement Construction
Parking
- 1 Car Parking Space
- Driveway
- Paved Parking
- Open Parking
- Off-Street Parking
Eco-Friendly Details
- Energy-Efficient Thermostat
- Solar Power System
Outdoor Features
- Bulkhead
- Patio
- Outdoor Storage
Location
- Property is near public transit
Utilities
- No Cooling
- Heating System Uses Natural Gas
- Baseboard Heating
- Natural Gas Connected
- Gas Water Heater
Listing and Financial Details
- Assessor Parcel Number M:51 B:D L:31,755287
Community Details
Overview
- No Home Owners Association
Amenities
- Medical Services
- Shops
Recreation
- Park
Ownership History
Purchase Details
Home Financials for this Owner
Home Financials are based on the most recent Mortgage that was taken out on this home.Purchase Details
Home Financials for this Owner
Home Financials are based on the most recent Mortgage that was taken out on this home.Purchase Details
Home Financials for this Owner
Home Financials are based on the most recent Mortgage that was taken out on this home.Purchase Details
Home Financials for this Owner
Home Financials are based on the most recent Mortgage that was taken out on this home.Similar Homes in the area
Home Values in the Area
Average Home Value in this Area
Purchase History
| Date | Type | Sale Price | Title Company |
|---|---|---|---|
| Not Resolvable | $1,410,000 | None Available | |
| Not Resolvable | $585,000 | -- | |
| Not Resolvable | $585,000 | -- | |
| Deed | $375,000 | -- | |
| Deed | -- | -- |
Mortgage History
| Date | Status | Loan Amount | Loan Type |
|---|---|---|---|
| Open | $1,000,000 | Purchase Money Mortgage | |
| Previous Owner | $415,000 | Stand Alone Refi Refinance Of Original Loan | |
| Previous Owner | $465,750 | New Conventional | |
| Previous Owner | $283,495 | No Value Available | |
| Previous Owner | $300,000 | Purchase Money Mortgage | |
| Previous Owner | $300,000 | Purchase Money Mortgage |
Property History
| Date | Event | Price | Change | Sq Ft Price |
|---|---|---|---|---|
| 07/09/2021 07/09/21 | Sold | $1,410,000 | +28.2% | $908 / Sq Ft |
| 05/25/2021 05/25/21 | Pending | -- | -- | -- |
| 05/19/2021 05/19/21 | For Sale | $1,100,000 | +88.0% | $708 / Sq Ft |
| 12/10/2013 12/10/13 | Sold | $585,000 | +8.7% | $366 / Sq Ft |
| 11/05/2013 11/05/13 | Pending | -- | -- | -- |
| 10/30/2013 10/30/13 | For Sale | $538,000 | -- | $336 / Sq Ft |
Tax History Compared to Growth
Tax History
| Year | Tax Paid | Tax Assessment Tax Assessment Total Assessment is a certain percentage of the fair market value that is determined by local assessors to be the total taxable value of land and additions on the property. | Land | Improvement |
|---|---|---|---|---|
| 2025 | $13,466 | $1,234,300 | $459,900 | $774,400 |
| 2024 | $14,004 | $1,331,200 | $459,900 | $871,300 |
| 2023 | $12,951 | $1,252,500 | $459,900 | $792,600 |
| 2022 | $10,118 | $993,900 | $438,000 | $555,900 |
| 2021 | $8,321 | $816,600 | $417,100 | $399,500 |
| 2020 | $7,804 | $773,400 | $401,000 | $372,400 |
| 2019 | $7,691 | $714,800 | $348,800 | $366,000 |
| 2018 | $7,255 | $641,500 | $317,000 | $324,500 |
| 2017 | $6,812 | $583,700 | $299,100 | $284,600 |
| 2016 | $6,612 | $527,700 | $273,600 | $254,100 |
Agents Affiliated with this Home
-

Seller's Agent in 2021
Lara Gordon
Gibson Sothebys International Realty
(617) 710-4632
6 in this area
91 Total Sales
-

Buyer's Agent in 2021
Dura Winder
Coldwell Banker Realty - Cambridge
(617) 285-8566
2 in this area
12 Total Sales
-
B
Seller's Agent in 2013
Brian Long
Coldwell Banker Realty - Cambridge
Map
Source: MLS Property Information Network (MLS PIN)
MLS Number: 72834486
APN: SOME-000051-D000000-000031
- 24 Berkeley St
- 60 Avon St
- 101 School St Unit 6
- 124 Highland Ave Unit 104
- 124 Highland Ave Unit 404
- 7 Landers St Unit 2
- 115 Highland Ave Unit 11
- 115 Highland Ave Unit 21
- 20 Putnam St Unit 1
- 20 Putnam St Unit 2
- 129 Highland Ave Unit 4
- 18 Loring St Unit 2
- 58 Putnam St Unit B
- 39 Madison St Unit 2
- 10 Granite St
- 11 Madison St
- 27 Central Rd Unit 1
- 28 Vinal Ave
- 89 Central St
- 13 A Quincy St Unit 13A
