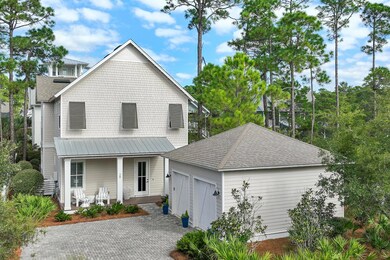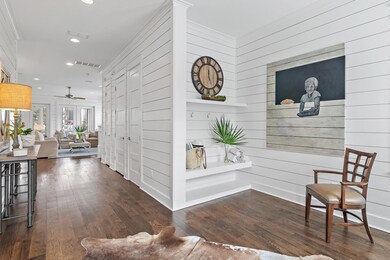
29 Blue Moon Ln Santa Rosa Beach, FL 32459
Highlights
- Beach
- Golf Course Community
- Fishing
- Bay Elementary School Rated A-
- Deeded access to the beach
- Gated Community
About This Home
As of December 2024Residing behind the private gated enclave of WaterSound West Beach in the sought after Park District, this like-new David Weekly Home seamlessly blends luxury accommodations with an inviting coastal flair. Upon initial approach, the stately paver driveway bordered by lush vegetation leads way to the impressive foyer featuring soaring ceilings, shiplap planked walls, and the stunning provincial White-Oak hardwood floors that are carried throughout. The heart of the home immediately welcomes you with a sophisticated living space meticulously designed for both relaxation and entertainment. The gourmet kitchen encompasses custom Timberland Craftsman Cabinetry coupled with stunning Carrera Marble honed countertops, an oversized 10' kitchen island with integrated seating, and a luxury appliance suite with a six-burner gas range. The screened-in porch offers a true continuation of living space perfect for gatherings along with direct access to the community boardwalk leading to the sugar white sand. A spacious first-floor junior suite with private en-suite, mudroom, pantry, storage area, and powder room complete the first level.
Anchored by a wall of windows showcasing the beautiful views of the surrounding foliage, the primary suite is flooded with natural light and custom millwork. The luxurious ensuite affords a spa-like experience with a garden-style soaking tub, double vanity accented with a floor to ceiling glass-tiled backsplash, enclosed water closet, and walk-in wet room with both rain head and body sprayers. An additional junior and guest suite, each accessorized with walk-in closets and private-ensuites, and a laundry room complete the second level.
WaterSound West is inspired by coastal villages with traditional block patterns, walkable streets, parks, and an architectural style that responds to the climate and to the setting's natural features. Bordered by Deer Lake Park, a nearly a 200-acre preserve, this extraordinary community offers dedicated beach access, placing the sugary-white sands and emerald waters of the Gulf just moments away. This sophisticated, yet quaint, neighborhood provides residents with heightened privacy and an array of amenities for your comfort and enjoyment such as a resort-style swimming pool with outdoor grill and fireplace, beautifully crafted boardwalks, a puttering park for all ages, and plenty of parks, winding trails, natural areas, while remaining geographically poised near all of the acclaimed dining and entertainment venues 30A has to offer.
With impressive rental income projections totaling $100,000 per year, 29 Blue Moon Lane is offered fully furnished and is a true turn- key home, presenting a compelling opportunity for investors and full-time or second-home residents alike. Inquire today to arrange a viewing and start envisioning the coastal lifestyle you deserve.
Last Agent to Sell the Property
Corcoran Reverie SRB License #3388166 Listed on: 11/20/2024

Home Details
Home Type
- Single Family
Est. Annual Taxes
- $16,111
Year Built
- Built in 2014
Lot Details
- 6,098 Sq Ft Lot
- Lot Dimensions are 115x55
- Property fronts a private road
- Property fronts an easement
- Cul-De-Sac
- Corner Lot
- Interior Lot
- Sprinkler System
HOA Fees
- $482 Monthly HOA Fees
Parking
- 2 Car Detached Garage
- 3 Carport Spaces
- Oversized Parking
- Guest Parking
Home Design
- Beach House
- Exterior Columns
- Frame Construction
- Shingle Roof
- Metal Roof
- Wood Trim
- Vinyl Trim
- Cement Board or Planked
Interior Spaces
- 2,960 Sq Ft Home
- 2-Story Property
- Furnished
- Crown Molding
- Vaulted Ceiling
- Ceiling Fan
- Recessed Lighting
- Double Pane Windows
- Plantation Shutters
- Entrance Foyer
- Family Room
- Dining Area
- Screened Porch
Kitchen
- Walk-In Pantry
- Gas Oven or Range
- <<selfCleaningOvenToken>>
- Range Hood
- <<microwave>>
- Dishwasher
- Kitchen Island
- Disposal
Flooring
- Wood
- Tile
Bedrooms and Bathrooms
- 4 Bedrooms
- Primary Bedroom on Main
- En-Suite Primary Bedroom
- Dual Vanity Sinks in Primary Bathroom
- Shower Only in Primary Bathroom
Laundry
- Laundry Room
- Dryer
- Washer
Home Security
- Storm Windows
- Storm Doors
Outdoor Features
- Outdoor Shower
- Deeded access to the beach
Schools
- Dune Lakes Elementary School
- Emerald Coast Middle School
- South Walton High School
Utilities
- Central Air
- Cable TV Available
Listing and Financial Details
- Assessor Parcel Number 19-3S-18-16500-000-0910
Community Details
Overview
- Association fees include accounting, internet service, management, master, recreational faclty, security, cable TV
- Watersound West Beach Subdivision
- The community has rules related to covenants, exclusive easements
Recreation
- Beach
- Golf Course Community
- Community Pool
- Fishing
Additional Features
- Picnic Area
- Gated Community
Ownership History
Purchase Details
Home Financials for this Owner
Home Financials are based on the most recent Mortgage that was taken out on this home.Purchase Details
Home Financials for this Owner
Home Financials are based on the most recent Mortgage that was taken out on this home.Purchase Details
Home Financials for this Owner
Home Financials are based on the most recent Mortgage that was taken out on this home.Purchase Details
Purchase Details
Purchase Details
Similar Homes in Santa Rosa Beach, FL
Home Values in the Area
Average Home Value in this Area
Purchase History
| Date | Type | Sale Price | Title Company |
|---|---|---|---|
| Warranty Deed | $2,500,000 | Coastal Land Title | |
| Warranty Deed | $2,500,000 | Coastal Land Title | |
| Warranty Deed | $1,344,000 | Attorney | |
| Warranty Deed | $918,000 | Town Square Title Ltd | |
| Warranty Deed | $175,000 | Town Square Title Ltd | |
| Warranty Deed | $150,000 | None Available | |
| Special Warranty Deed | $339,600 | Residential Cmnty Title Co |
Mortgage History
| Date | Status | Loan Amount | Loan Type |
|---|---|---|---|
| Open | $1,875,000 | New Conventional | |
| Closed | $1,875,000 | New Conventional |
Property History
| Date | Event | Price | Change | Sq Ft Price |
|---|---|---|---|---|
| 12/30/2024 12/30/24 | Sold | $2,500,000 | -6.5% | $845 / Sq Ft |
| 12/10/2024 12/10/24 | Pending | -- | -- | -- |
| 11/20/2024 11/20/24 | For Sale | $2,675,000 | +191.4% | $904 / Sq Ft |
| 09/15/2019 09/15/19 | Off Market | $918,000 | -- | -- |
| 06/10/2019 06/10/19 | Sold | $1,344,000 | 0.0% | $454 / Sq Ft |
| 04/10/2019 04/10/19 | Pending | -- | -- | -- |
| 04/10/2019 04/10/19 | For Sale | $1,344,000 | +46.4% | $454 / Sq Ft |
| 05/16/2014 05/16/14 | Sold | $918,000 | 0.0% | $325 / Sq Ft |
| 03/21/2014 03/21/14 | Pending | -- | -- | -- |
| 07/01/2013 07/01/13 | For Sale | $918,000 | -- | $325 / Sq Ft |
Tax History Compared to Growth
Tax History
| Year | Tax Paid | Tax Assessment Tax Assessment Total Assessment is a certain percentage of the fair market value that is determined by local assessors to be the total taxable value of land and additions on the property. | Land | Improvement |
|---|---|---|---|---|
| 2024 | $16,271 | $2,193,055 | $880,000 | $1,313,055 |
| 2023 | $16,271 | $1,384,171 | $0 | $0 |
| 2022 | $15,401 | $2,111,220 | $575,049 | $1,536,171 |
| 2021 | $11,448 | $1,222,392 | $422,577 | $799,815 |
| 2020 | $10,381 | $1,039,948 | $351,459 | $688,489 |
| 2019 | $9,649 | $1,008,923 | $341,222 | $667,701 |
| 2018 | $9,779 | $1,018,010 | $0 | $0 |
| 2017 | $9,515 | $997,116 | $357,694 | $639,422 |
| 2016 | $8,680 | $916,334 | $0 | $0 |
| 2015 | $7,529 | $740,702 | $0 | $0 |
| 2014 | $1,861 | $180,500 | $0 | $0 |
Agents Affiliated with this Home
-
Robert Augustine

Seller's Agent in 2024
Robert Augustine
Corcoran Reverie SRB
(850) 226-3727
112 Total Sales
-
Carol Missildine
C
Seller Co-Listing Agent in 2024
Carol Missildine
Corcoran Reverie SRB
(850) 399-0072
25 Total Sales
-
Elizabeth Doody

Buyer's Agent in 2024
Elizabeth Doody
Compass
(850) 460-4707
34 Total Sales
-
Tami Moats

Seller's Agent in 2019
Tami Moats
The Premier Property Group Seacrest Office
(850) 381-6423
131 Total Sales
-
e
Buyer's Agent in 2019
ecn.rets.e27380
ecn.rets.RETS_OFFICE
-
Linda Campbell
L
Seller's Agent in 2014
Linda Campbell
Watersound Real Estate
(850) 830-3173
41 Total Sales
Map
Source: Emerald Coast Association of REALTORS®
MLS Number: 963304
APN: 19-3S-18-16500-000-0910
- 395 Tumblehome Way
- 10 Mar A Lago Blvd Unit 14
- 14 Half Moon Ln
- 34 Quarter Moon Ln
- .6 acres Beachfront Trail
- 460 Beachfront Trail
- 45 Plimsoll Way
- 207 Anchor Rode Cir
- 145 Beachfront Trail Unit 102A
- 145 Beachfront Trail Unit 302
- 145 Beachfront Trail Unit 307
- 199 Anchor Rode Cir
- 207 Beachfront Trail Unit 10
- 393 Lakewood Dr
- 333 Lakewood Dr
- 41 Tresca Lake Ct
- 34 Chivas Ln E Unit 103C
- 276 Lakewood Dr
- 93 Anchor Rode Cir
- 93 Eastern Lake Ct






