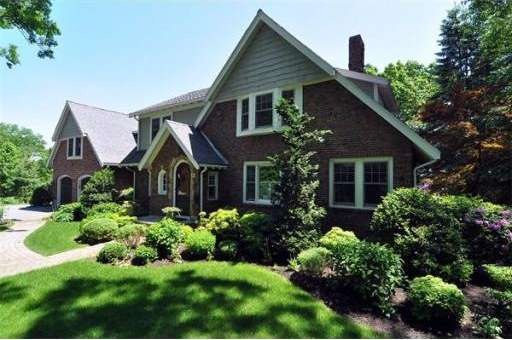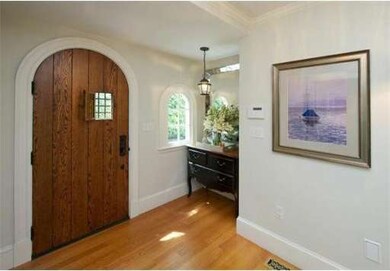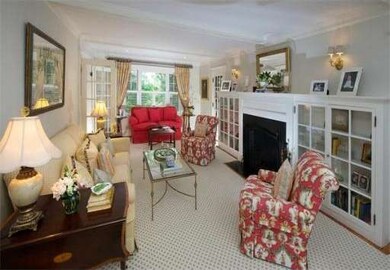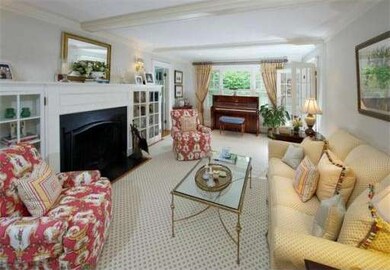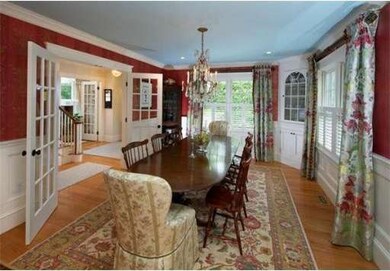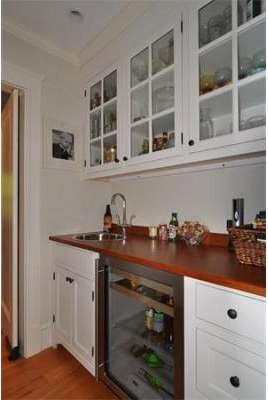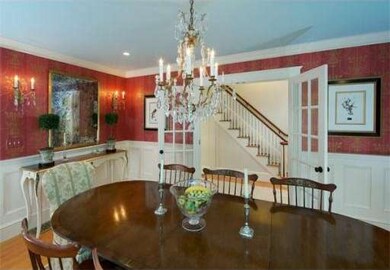
29 Boulder Rd Wellesley Hills, MA 02481
Wellesley Farms NeighborhoodEstimated Value: $3,824,564 - $4,358,000
About This Home
As of September 2013AMAZING VIEWS! Sited on park like grounds, this 1/2 acre lot boast privacy and convenience at the same time. 15 mins to Boston, this fully renovated English Colonial features 5 beds, 4.5 baths 5,200 square feet, and outstanding architectural detail. Custom renovation by well known architect Christopher Hall incorporated modern systems and high end mill work into a classic, understated stunner with unique clinker brick pattern. Charm and today's amenities live harmoniously in this gracious home.
Home Details
Home Type
Single Family
Est. Annual Taxes
$35,404
Year Built
1929
Lot Details
0
Listing Details
- Lot Description: Wooded, Paved Drive, City View(s), Fenced/Enclosed, Level, Scenic View(s)
- Special Features: None
- Property Sub Type: Detached
- Year Built: 1929
Interior Features
- Has Basement: Yes
- Fireplaces: 2
- Number of Rooms: 12
- Amenities: Public Transportation, Shopping, Park, Walk/Jog Trails, Golf Course, Medical Facility, Bike Path, Conservation Area, Highway Access, House of Worship, Private School, Public School, University
- Electric: Circuit Breakers, 200 Amps
- Energy: Insulated Windows, Insulated Doors, Storm Doors, Prog. Thermostat
- Flooring: Wood, Tile, Wall to Wall Carpet, Marble, Hardwood, Stone / Slate
- Insulation: Full, Fiberglass, Mixed
- Interior Amenities: Central Vacuum, Security System, Cable Available, Wetbar, Walk-up Attic, French Doors
- Basement: Full, Partially Finished, Bulkhead
- Bedroom 2: Second Floor, 20X13
- Bedroom 3: Second Floor, 14X14
- Bedroom 4: Second Floor, 14X13
- Bedroom 5: Second Floor, 19X15
- Kitchen: First Floor, 27X15
- Laundry Room: Second Floor
- Living Room: First Floor, 26X13
- Master Bedroom: Second Floor, 21X17
- Master Bedroom Description: Bathroom - Full, Closet - Walk-in, Closet/Cabinets - Custom Built, Flooring - Marble, Window(s) - Picture, Balcony / Deck, Double Vanity, Dressing Room
- Dining Room: First Floor, 17X13
- Family Room: First Floor, 19X16
Exterior Features
- Construction: Frame, Brick
- Exterior: Clapboard, Brick
- Exterior Features: Porch, Porch - Enclosed, Patio, Gutters, Professional Landscaping, Sprinkler System, Fenced Yard, City View(s)
- Foundation: Poured Concrete
Garage/Parking
- Garage Parking: Attached, Garage Door Opener, Storage, Insulated
- Garage Spaces: 2
- Parking Spaces: 4
Utilities
- Cooling Zones: 3
- Heat Zones: 3
- Hot Water: Natural Gas, Tank
- Utility Connections: for Gas Range, for Electric Oven, for Gas Dryer, Washer Hookup
Ownership History
Purchase Details
Home Financials for this Owner
Home Financials are based on the most recent Mortgage that was taken out on this home.Purchase Details
Home Financials for this Owner
Home Financials are based on the most recent Mortgage that was taken out on this home.Similar Homes in Wellesley Hills, MA
Home Values in the Area
Average Home Value in this Area
Purchase History
| Date | Buyer | Sale Price | Title Company |
|---|---|---|---|
| Adam B Beard T | $2,425,000 | -- | |
| Gooch Curtis L | $2,300,000 | -- |
Mortgage History
| Date | Status | Borrower | Loan Amount |
|---|---|---|---|
| Open | Adam B Beard 2006 T | $1,640,000 | |
| Closed | Adam B Beard T | $1,760,000 | |
| Closed | Adam B Beard T | $1,760,000 | |
| Closed | Adam B Beard T | $1,788,900 | |
| Closed | Adam B Beard T | $1,818,750 | |
| Previous Owner | Gooch Curtis L | $900,000 | |
| Previous Owner | Gooch Curtis L | $1,500,000 | |
| Previous Owner | Gooch Curtis L | $300,000 | |
| Previous Owner | Drewrey Ft | $800,000 |
Property History
| Date | Event | Price | Change | Sq Ft Price |
|---|---|---|---|---|
| 09/06/2013 09/06/13 | Sold | $2,425,000 | 0.0% | $465 / Sq Ft |
| 08/25/2013 08/25/13 | Pending | -- | -- | -- |
| 07/22/2013 07/22/13 | Off Market | $2,425,000 | -- | -- |
| 07/08/2013 07/08/13 | Price Changed | $2,475,000 | -2.9% | $475 / Sq Ft |
| 05/30/2013 05/30/13 | For Sale | $2,549,000 | -- | $489 / Sq Ft |
Tax History Compared to Growth
Tax History
| Year | Tax Paid | Tax Assessment Tax Assessment Total Assessment is a certain percentage of the fair market value that is determined by local assessors to be the total taxable value of land and additions on the property. | Land | Improvement |
|---|---|---|---|---|
| 2025 | $35,404 | $3,444,000 | $1,320,000 | $2,124,000 |
| 2024 | $33,874 | $3,254,000 | $1,194,000 | $2,060,000 |
| 2023 | $33,503 | $2,926,000 | $1,068,000 | $1,858,000 |
| 2022 | $32,412 | $2,775,000 | $957,000 | $1,818,000 |
| 2021 | $31,619 | $2,691,000 | $873,000 | $1,818,000 |
| 2020 | $28,287 | $2,447,000 | $794,000 | $1,653,000 |
| 2019 | $28,312 | $2,447,000 | $794,000 | $1,653,000 |
| 2018 | $29,839 | $2,497,000 | $756,000 | $1,741,000 |
| 2017 | $31,727 | $2,691,000 | $756,000 | $1,935,000 |
| 2016 | $28,759 | $2,431,000 | $743,000 | $1,688,000 |
| 2015 | $27,964 | $2,419,000 | $743,000 | $1,676,000 |
Agents Affiliated with this Home
-
Collin Sullivan

Seller's Agent in 2013
Collin Sullivan
William Raveis R.E. & Home Services
(617) 529-6622
81 Total Sales
-
Elizabeth Andres Miner

Buyer's Agent in 2013
Elizabeth Andres Miner
William Raveis R.E. & Home Services
(617) 504-4655
22 Total Sales
Map
Source: MLS Property Information Network (MLS PIN)
MLS Number: 71533329
APN: WELL-000061-000020
