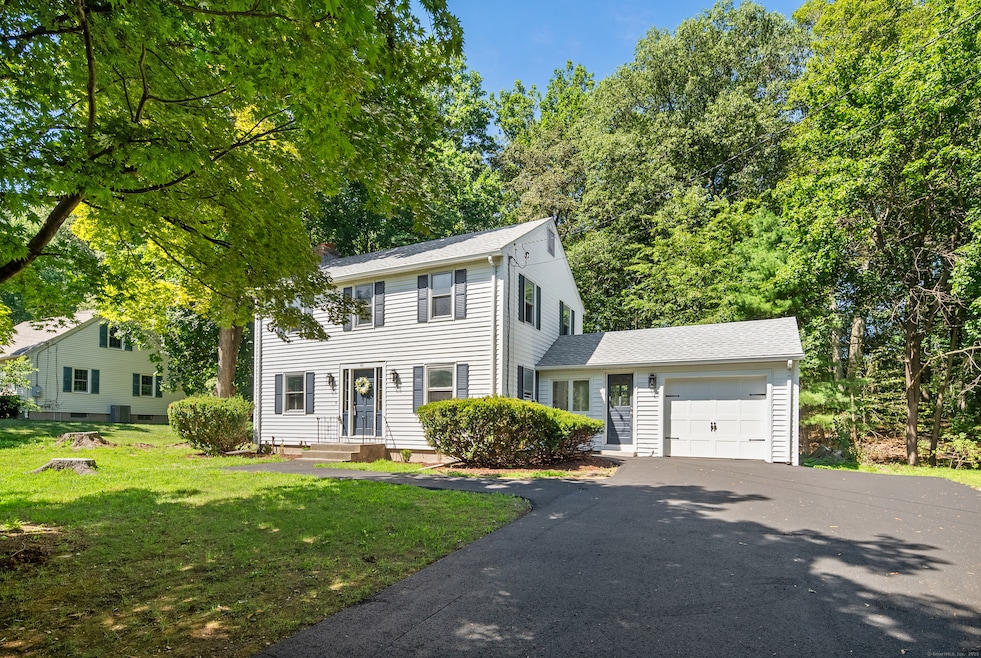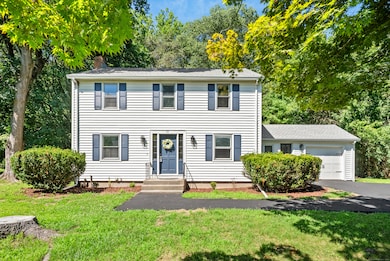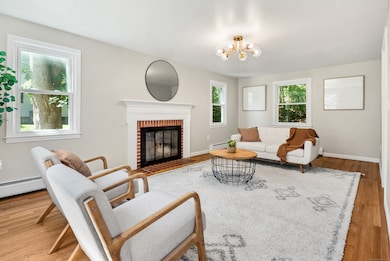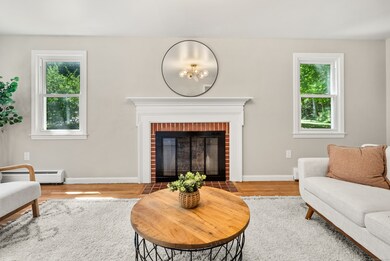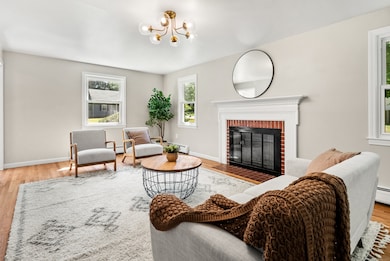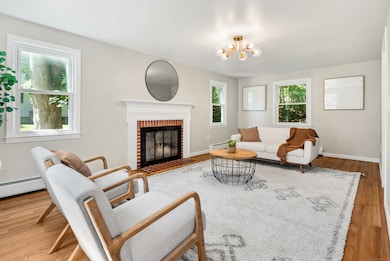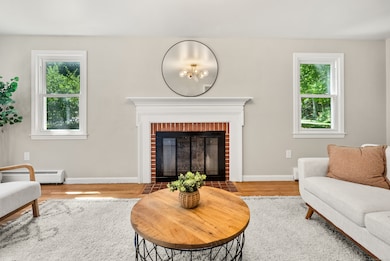
29 Bradford Dr Windsor, CT 06095
Hayden NeighborhoodEstimated payment $2,898/month
Highlights
- Colonial Architecture
- Deck
- 1 Fireplace
- Oliver Ellsworth School Rated A
- Attic
- Enclosed patio or porch
About This Home
Welcome to 29 Bradford Drive - a beautifully renovated 3-bedroom, 2-bath home nestled in one of Windsor's most sought-after neighborhoods. This turn-key property features a bright and open layout with stylish updates throughout, including a brand-new kitchen with quartz countertops, stainless steel appliances, and custom cabinetry. Both bathrooms have been fully renovated with high-end finishes, and the home offers new flooring, lighting, and fresh paint from top to bottom. Enjoy peace of mind with updated NEW mechanicals, newer roof, and energy-efficient windows. The spacious backyard is perfect for entertaining, play, or gardening, and the quiet, tree-lined street offers a true neighborhood feel-all while being just minutes to highways, shopping, and schools. A rare blend of charm, location, and modern design-don't miss this
Open House Schedule
-
Saturday, July 26, 202512:00 to 1:30 pm7/26/2025 12:00:00 PM +00:007/26/2025 1:30:00 PM +00:00Add to Calendar
Home Details
Home Type
- Single Family
Est. Annual Taxes
- $5,888
Year Built
- Built in 1965
Lot Details
- 0.85 Acre Lot
- Property is zoned Res-AA
Home Design
- Colonial Architecture
- Concrete Foundation
- Frame Construction
- Asphalt Shingled Roof
- Vinyl Siding
Interior Spaces
- 1,460 Sq Ft Home
- 1 Fireplace
- Attic or Crawl Hatchway Insulated
Bedrooms and Bathrooms
- 3 Bedrooms
Unfinished Basement
- Basement Fills Entire Space Under The House
- Interior Basement Entry
- Basement Storage
Parking
- 1 Car Garage
- Parking Deck
Outdoor Features
- Deck
- Enclosed patio or porch
Schools
- Sage Park Middle School
- Windsor High School
Utilities
- Hot Water Heating System
- Heating System Uses Oil
- Hot Water Circulator
- Fuel Tank Located in Basement
- Cable TV Available
Listing and Financial Details
- Assessor Parcel Number 777560
Map
Home Values in the Area
Average Home Value in this Area
Tax History
| Year | Tax Paid | Tax Assessment Tax Assessment Total Assessment is a certain percentage of the fair market value that is determined by local assessors to be the total taxable value of land and additions on the property. | Land | Improvement |
|---|---|---|---|---|
| 2024 | $5,888 | $194,180 | $71,190 | $122,990 |
| 2023 | $4,368 | $129,990 | $55,720 | $74,270 |
| 2022 | $4,325 | $129,990 | $55,720 | $74,270 |
| 2021 | $4,325 | $129,990 | $55,720 | $74,270 |
| 2020 | $4,304 | $129,990 | $55,720 | $74,270 |
| 2019 | $4,209 | $129,990 | $55,720 | $74,270 |
| 2018 | $4,434 | $134,540 | $55,720 | $78,820 |
| 2017 | $4,366 | $134,540 | $55,720 | $78,820 |
| 2016 | $4,241 | $134,540 | $55,720 | $78,820 |
| 2015 | $4,160 | $134,540 | $55,720 | $78,820 |
| 2014 | $4,099 | $134,540 | $55,720 | $78,820 |
Property History
| Date | Event | Price | Change | Sq Ft Price |
|---|---|---|---|---|
| 07/24/2025 07/24/25 | For Sale | $435,000 | 0.0% | $298 / Sq Ft |
| 07/23/2025 07/23/25 | Price Changed | $435,000 | +93.4% | $298 / Sq Ft |
| 03/14/2025 03/14/25 | Pending | -- | -- | -- |
| 03/11/2025 03/11/25 | For Sale | $224,900 | -- | $170 / Sq Ft |
Purchase History
| Date | Type | Sale Price | Title Company |
|---|---|---|---|
| Executors Deed | $285,000 | None Available | |
| Executors Deed | $285,000 | None Available |
Mortgage History
| Date | Status | Loan Amount | Loan Type |
|---|---|---|---|
| Open | $374,000 | Purchase Money Mortgage | |
| Closed | $374,000 | Purchase Money Mortgage |
Similar Homes in Windsor, CT
Source: SmartMLS
MLS Number: 24112673
APN: WIND-000062-000465-000041
- 608 Kennedy Rd
- 108 Pilgrim Dr
- 28 Riverview Terrace
- 14 Alden Rd
- 957 Palisado Ave
- 625 Palisado Ave Unit 206
- 63 Pond Rd
- 447 Palisado Ave
- 100 Chandler
- 300 High Path Rd
- 217 High Path Rd
- 34 Old Kennedy Rd
- 39 Old Kennedy Rd
- 958 High Path Rd Unit 958
- 925 High Path Rd
- 588 Poquonock Ave
- 36 Greenfield St
- 1424 Palisado Ave
- 12 Oak Ridge Dr Unit 12
- 11 Abbe Rd
- 309 High Path Rd
- One Phaeton St
- 150 Broad St
- 69 Mechanic St
- 250 Bloomfield Ave Unit 30D
- 55 Regina Dr
- 25 School St Unit 25
- 279 Elm St
- 1 Concorde Way Unit A6
- 404 Denslow St
- 234 Rainbow Rd Unit 1
- 25 Canal Bank Rd
- 1060 Main St
- 545 Park Ave
- 266 Main St
- 266 Main St Unit 223
- 266 Main St Unit 315
- 62 Whiton St Unit 2nd Floor
- 199 Privilege Rd
- 1-137 Barry Cir
