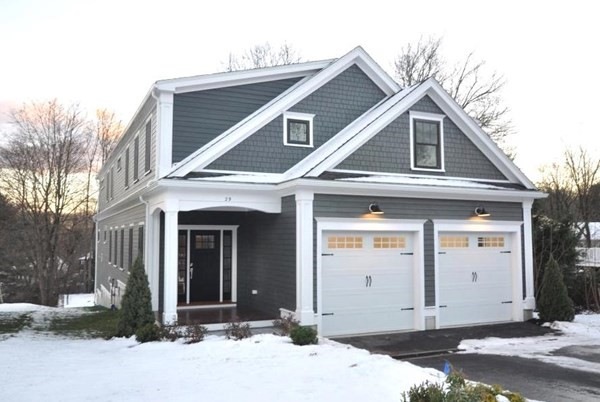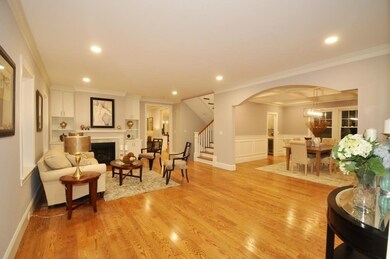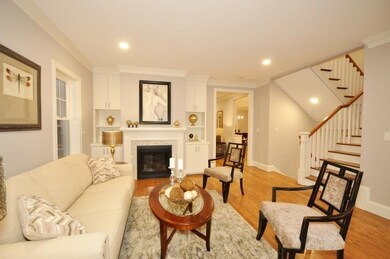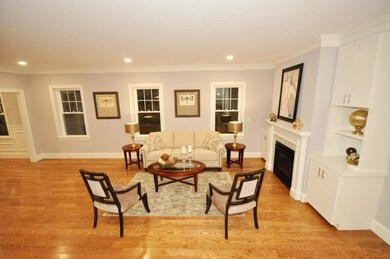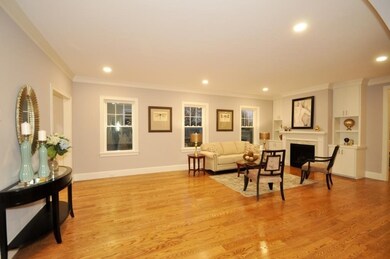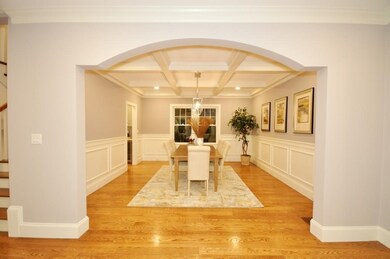
29 Bridge St Lexington, MA 02421
Idylwilde NeighborhoodEstimated Value: $2,407,000 - $2,891,000
Highlights
- Landscaped Professionally
- Deck
- Porch
- Bridge Elementary School Rated A
- Wood Flooring
- Patio
About This Home
As of January 2021Beautiful new construction in one of Lexington‘s most sought after neighborhoods within walking distance to the elementary, middle and high schools. The open & flexible floor plan features a formal living room with fireplace flanked by custom built-ins, elegant dining room with coffered ceiling and butlers pantry leading to stunning chef's kitchen with large center island, high end stainless steel appliances, &plenty of cabinetry. The sun splashed breakfast area with sliders to the deck overlooks the spacious family room with a second gas fireplace and more custom built-ins. The second floor includes a luxurious master bedroom suite with spa bath, two Jack 'n Jill suites, and a bonus room ideal for home office or fitness room. Hardwood floors throughout first and second floor, large gracious windows and skylights provide plenty of sunshine. Walk-out lower level offers another full bath as well as a large recreation room with sliders to your patio and level backyard.
Last Agent to Sell the Property
William Raveis R.E. & Home Services Listed on: 12/11/2020

Home Details
Home Type
- Single Family
Est. Annual Taxes
- $28,802
Year Built
- Built in 2020
Lot Details
- Landscaped Professionally
- Sprinkler System
Parking
- 2 Car Garage
Interior Spaces
- Central Vacuum
- Basement
Kitchen
- Built-In Oven
- Cooktop
- Microwave
- ENERGY STAR Qualified Refrigerator
- ENERGY STAR Qualified Dishwasher
- Disposal
Flooring
- Wood
- Tile
- Vinyl
Outdoor Features
- Deck
- Patio
- Porch
Schools
- LHS High School
Utilities
- Forced Air Heating and Cooling System
- Heating System Uses Propane
- Tankless Water Heater
- Cable TV Available
Community Details
- Security Service
Ownership History
Purchase Details
Home Financials for this Owner
Home Financials are based on the most recent Mortgage that was taken out on this home.Purchase Details
Home Financials for this Owner
Home Financials are based on the most recent Mortgage that was taken out on this home.Purchase Details
Home Financials for this Owner
Home Financials are based on the most recent Mortgage that was taken out on this home.Purchase Details
Home Financials for this Owner
Home Financials are based on the most recent Mortgage that was taken out on this home.Similar Homes in Lexington, MA
Home Values in the Area
Average Home Value in this Area
Purchase History
| Date | Buyer | Sale Price | Title Company |
|---|---|---|---|
| Zhu Yinghua | $1,888,888 | None Available | |
| 29 Bridge Lex Properties | $703,000 | None Available | |
| Pan Hongying | $660,000 | -- | |
| Saul Albert M | $185,000 | -- |
Mortgage History
| Date | Status | Borrower | Loan Amount |
|---|---|---|---|
| Open | Zhu Yinghua | $1,511,000 | |
| Previous Owner | 29 Bridge Lex Properties | $1,203,000 | |
| Previous Owner | Pan Hongying | $390,000 | |
| Previous Owner | Saul Albert M | $200,000 | |
| Previous Owner | Saul Albert M | $121,800 | |
| Previous Owner | Saul Albert M | $125,000 |
Property History
| Date | Event | Price | Change | Sq Ft Price |
|---|---|---|---|---|
| 01/22/2021 01/22/21 | Sold | $1,888,888 | +5.6% | $380 / Sq Ft |
| 12/15/2020 12/15/20 | Pending | -- | -- | -- |
| 12/11/2020 12/11/20 | For Sale | $1,789,000 | 0.0% | $360 / Sq Ft |
| 08/01/2019 08/01/19 | Rented | $2,600 | 0.0% | -- |
| 07/29/2019 07/29/19 | Under Contract | -- | -- | -- |
| 07/22/2019 07/22/19 | For Rent | $2,600 | 0.0% | -- |
| 07/16/2019 07/16/19 | Off Market | $2,600 | -- | -- |
| 06/26/2019 06/26/19 | Price Changed | $2,600 | 0.0% | $2 / Sq Ft |
| 06/26/2019 06/26/19 | For Rent | $2,600 | -5.5% | -- |
| 02/26/2019 02/26/19 | Off Market | $2,750 | -- | -- |
| 02/05/2019 02/05/19 | Price Changed | $2,750 | 0.0% | $2 / Sq Ft |
| 02/05/2019 02/05/19 | For Rent | $2,750 | +3.8% | -- |
| 02/04/2019 02/04/19 | Off Market | $2,650 | -- | -- |
| 12/22/2018 12/22/18 | For Rent | $2,650 | 0.0% | -- |
| 07/19/2017 07/19/17 | Sold | $660,000 | +1.7% | $484 / Sq Ft |
| 06/12/2017 06/12/17 | Pending | -- | -- | -- |
| 06/05/2017 06/05/17 | For Sale | $649,000 | -- | $476 / Sq Ft |
Tax History Compared to Growth
Tax History
| Year | Tax Paid | Tax Assessment Tax Assessment Total Assessment is a certain percentage of the fair market value that is determined by local assessors to be the total taxable value of land and additions on the property. | Land | Improvement |
|---|---|---|---|---|
| 2025 | $28,802 | $2,355,000 | $796,000 | $1,559,000 |
| 2024 | $27,930 | $2,280,000 | $758,000 | $1,522,000 |
| 2023 | $26,156 | $2,012,000 | $689,000 | $1,323,000 |
| 2022 | $25,433 | $1,843,000 | $626,000 | $1,217,000 |
| 2021 | $16,678 | $1,159,000 | $484,000 | $675,000 |
| 2020 | $9,034 | $643,000 | $484,000 | $159,000 |
| 2019 | $8,656 | $613,000 | $461,000 | $152,000 |
| 2018 | $8,265 | $578,000 | $439,000 | $139,000 |
| 2017 | $7,738 | $534,000 | $405,000 | $129,000 |
| 2016 | $7,446 | $510,000 | $386,000 | $124,000 |
| 2015 | $7,118 | $479,000 | $351,000 | $128,000 |
| 2014 | $6,840 | $441,000 | $312,000 | $129,000 |
Agents Affiliated with this Home
-
Stephen Stratford

Seller's Agent in 2021
Stephen Stratford
William Raveis R.E. & Home Services
(781) 424-8538
12 in this area
95 Total Sales
-
Peter Rooney

Seller Co-Listing Agent in 2021
Peter Rooney
Compass
(508) 958-8195
3 in this area
70 Total Sales
-
Selina Yin MacDonald

Buyer's Agent in 2021
Selina Yin MacDonald
Keller Williams Boston MetroWest
(617) 800-6498
1 in this area
61 Total Sales
-
Zhihao Wang
Z
Seller's Agent in 2019
Zhihao Wang
StartPoint Realty
(216) 789-9218
5 Total Sales
-
bill Janovitz

Seller's Agent in 2017
bill Janovitz
Compass
(781) 856-0992
169 Total Sales
-

Buyer's Agent in 2017
Wenny And Karen
Phoenix Real Estate Partners, LLC
Map
Source: MLS Property Information Network (MLS PIN)
MLS Number: 72766361
APN: LEXI-000033-000000-000050
