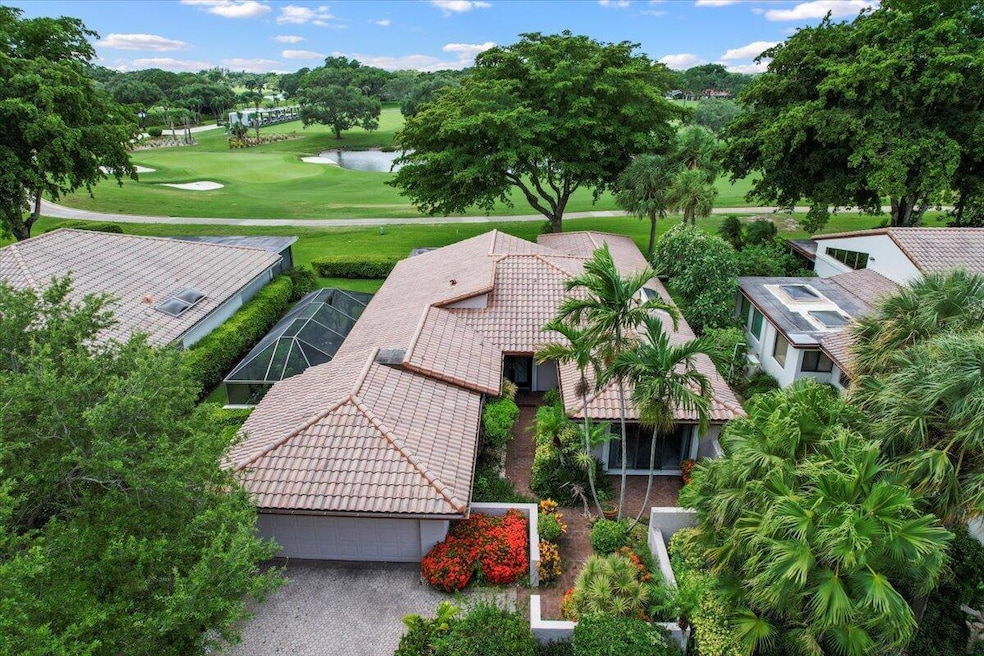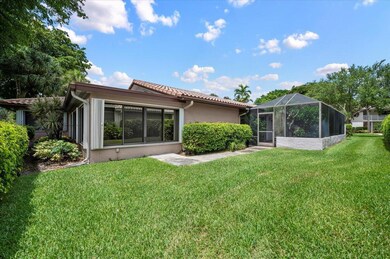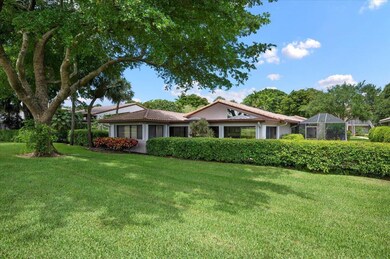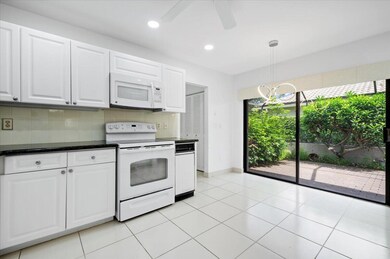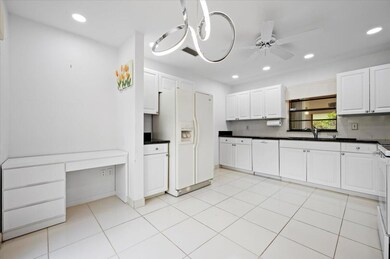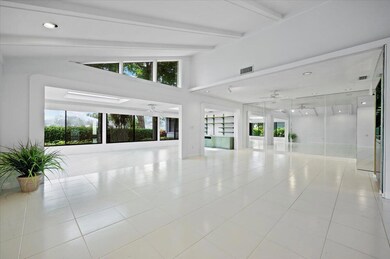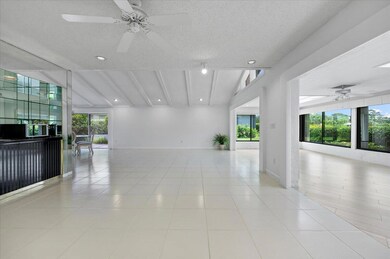
29 Bristol Ln Boynton Beach, FL 33436
Hunters Run NeighborhoodHighlights
- On Golf Course
- Private Membership Available
- Vaulted Ceiling
- Gated with Attendant
- Clubhouse
- Sauna
About This Home
As of January 2025Don't miss this opportunity! This stunning 2BR/2.5BA home in Hunters Run's desirable Bristol section is PRICED TO SELL! Cathedral ceilings and a larger foyer create a welcoming and bright atmosphere. The eat-in kitchen flows seamlessly to the screened patio, perfect for indoor/outdoor gatherings. Relax in paradise with breathtaking golf course views from your glass-enclosed Florida room - your own private oasis. The primary suite boasts a spacious addition ideal for a sitting room, home office, or fitness area. But wait, there's more! Hunters Run is an amenity-rich community offering everything you could desire: 3 championship golf courses, tennis courts, multiple pools, a fitness center, spa, and more! Live your best life in Hunters Run.
Last Agent to Sell the Property
Sutter & Nugent LLC License #3327058 Listed on: 06/24/2024

Home Details
Home Type
- Single Family
Est. Annual Taxes
- $5,745
Year Built
- Built in 1989
Lot Details
- On Golf Course
- Sprinkler System
HOA Fees
- $1,658 Monthly HOA Fees
Parking
- 2 Car Attached Garage
- Garage Door Opener
- Driveway
Home Design
- Spanish Tile Roof
- Tile Roof
Interior Spaces
- 2,222 Sq Ft Home
- 1-Story Property
- Wet Bar
- Built-In Features
- Bar
- Vaulted Ceiling
- Ceiling Fan
- Skylights
- Entrance Foyer
- Formal Dining Room
- Sun or Florida Room
- Golf Course Views
Kitchen
- Breakfast Area or Nook
- Eat-In Kitchen
- Electric Range
- <<microwave>>
- Dishwasher
- Disposal
Flooring
- Carpet
- Tile
Bedrooms and Bathrooms
- 2 Bedrooms
- Walk-In Closet
- Dual Sinks
- Separate Shower in Primary Bathroom
Laundry
- Laundry Room
- Dryer
- Washer
Utilities
- Central Heating and Cooling System
- Electric Water Heater
- Cable TV Available
Listing and Financial Details
- Assessor Parcel Number 08434606230000290
Community Details
Overview
- Association fees include internet
- Private Membership Available
- Bristol At Hunters Run Co Subdivision
Amenities
- Sauna
- Clubhouse
- Community Library
- Community Wi-Fi
Recreation
- Tennis Courts
- Pickleball Courts
- Community Pool
- Community Spa
- Putting Green
Security
- Gated with Attendant
Ownership History
Purchase Details
Home Financials for this Owner
Home Financials are based on the most recent Mortgage that was taken out on this home.Purchase Details
Home Financials for this Owner
Home Financials are based on the most recent Mortgage that was taken out on this home.Purchase Details
Home Financials for this Owner
Home Financials are based on the most recent Mortgage that was taken out on this home.Similar Homes in Boynton Beach, FL
Home Values in the Area
Average Home Value in this Area
Purchase History
| Date | Type | Sale Price | Title Company |
|---|---|---|---|
| Warranty Deed | $725,000 | Attorneys Key Title | |
| Warranty Deed | $725,000 | Attorneys Key Title | |
| Warranty Deed | $312,000 | None Listed On Document | |
| Warranty Deed | $315,000 | Princeton Title & Escrow Llc |
Mortgage History
| Date | Status | Loan Amount | Loan Type |
|---|---|---|---|
| Previous Owner | $296,400 | New Conventional | |
| Previous Owner | $215,000 | New Conventional | |
| Previous Owner | $190,700 | Future Advance Clause Open End Mortgage | |
| Previous Owner | $250,000 | Unknown | |
| Previous Owner | $110,000 | Fannie Mae Freddie Mac | |
| Previous Owner | $250,000 | Credit Line Revolving |
Property History
| Date | Event | Price | Change | Sq Ft Price |
|---|---|---|---|---|
| 01/15/2025 01/15/25 | Sold | $725,000 | -21.6% | $326 / Sq Ft |
| 12/05/2024 12/05/24 | Pending | -- | -- | -- |
| 11/02/2024 11/02/24 | For Sale | $925,000 | +196.5% | $416 / Sq Ft |
| 07/25/2024 07/25/24 | Sold | $312,000 | -35.0% | $140 / Sq Ft |
| 06/24/2024 06/24/24 | For Sale | $480,000 | -- | $216 / Sq Ft |
Tax History Compared to Growth
Tax History
| Year | Tax Paid | Tax Assessment Tax Assessment Total Assessment is a certain percentage of the fair market value that is determined by local assessors to be the total taxable value of land and additions on the property. | Land | Improvement |
|---|---|---|---|---|
| 2024 | $5,807 | $317,309 | -- | -- |
| 2023 | $5,745 | $308,067 | $0 | $0 |
| 2022 | $5,661 | $299,094 | $0 | $0 |
| 2021 | $5,620 | $290,383 | $0 | $0 |
| 2020 | $5,576 | $286,374 | $0 | $0 |
| 2019 | $5,492 | $279,935 | $0 | $0 |
| 2018 | $5,242 | $274,715 | $0 | $0 |
| 2017 | $5,187 | $269,065 | $0 | $0 |
| 2016 | $5,155 | $263,531 | $0 | $0 |
| 2015 | $5,253 | $261,699 | $0 | $0 |
| 2014 | $5,314 | $262,184 | $0 | $0 |
Agents Affiliated with this Home
-
Jonathan Goldman

Seller's Agent in 2025
Jonathan Goldman
Compass Florida LLC
(561) 285-4283
182 in this area
199 Total Sales
-
Krystle Rea

Seller's Agent in 2024
Krystle Rea
Sutter & Nugent LLC
(954) 859-9269
3 in this area
139 Total Sales
Map
Source: BeachesMLS
MLS Number: R10998699
APN: 08-43-46-06-23-000-0290
- 18 Bristol Ln
- 14 Oaks Ln Unit 140
- 65 Bristol Dr Unit 65
- 70 Bristol Dr
- 79 Hampshire Ln Unit 79
- 6 Clubhouse Ln
- 45 Eastgate Dr Unit B
- 51 Woods Ln Unit 510
- 30 Hampshire Ln
- 9 Windsor Ln
- 1906 Palmland Dr Unit 3
- 1906 Palmland Dr Unit D
- 53 Eastgate Dr Unit B
- 27 Eastgate Dr Unit C
- 19 Glens Dr W Unit 19N
- 1914 Palmland Dr Unit B
- 1902 Palmland Dr Unit 3
- 1920 Palmland Dr Unit C
- 23 Eastgate Dr Unit B
- 25 Glens Dr W
