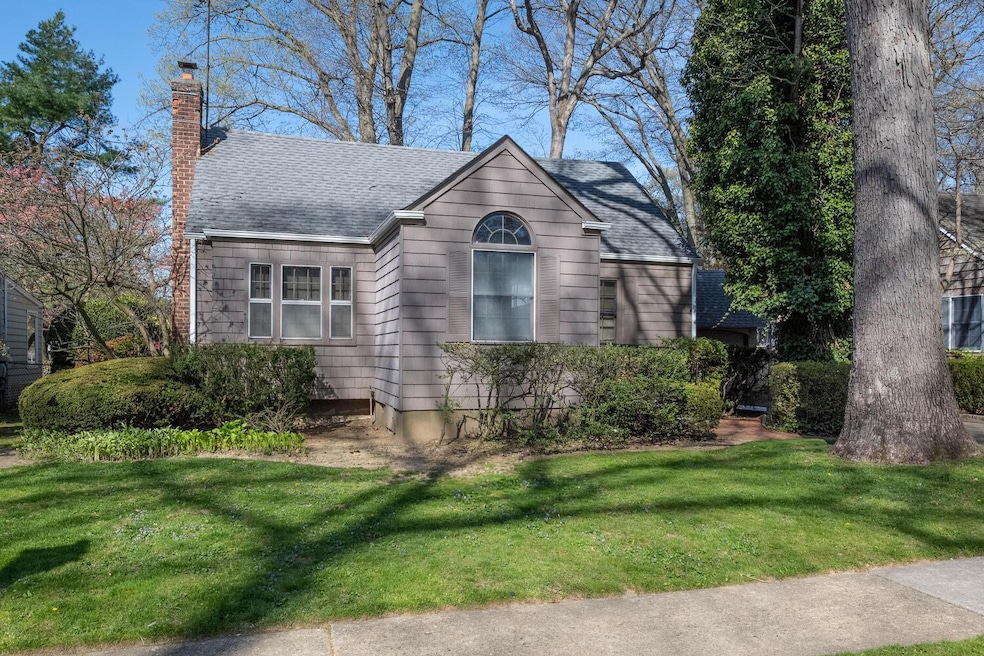29 Buckeye Rd Glen Cove, NY 11542
Estimated payment $4,506/month
Highlights
- Cape Cod Architecture
- Eat-In Kitchen
- Baseboard Heating
- Main Floor Bedroom
- Entrance Foyer
- 1 Car Garage
About This Home
Step into this charming cape situated on a tree-lined street in the Beechwood Lawns area of Glen Cove. The generous sized foyer leads to a formal living room expanding to a dining area. The bright eat-in kitchen is oversized with a wonderful skylight and a window overlooking the private backyard. The den, located off the kitchen, is warm and inviting. The first floor is finished off with a spacious primary bedroom and full bath. The second floor has two bedrooms and a second bath. Additionally, there is a full basement in pristine condition, and a one-car garage. Roof is about 7 years old. Close to schools and shopping. Come and see this lovely and well-maintained home!
Listing Agent
Daniel Gale Sothebys Intl Rlty Brokerage Phone: 516-627-4440 License #10401210299 Listed on: 04/24/2025

Home Details
Home Type
- Single Family
Est. Annual Taxes
- $11,966
Year Built
- Built in 1950
Lot Details
- 7,080 Sq Ft Lot
- Back Yard
Parking
- 1 Car Garage
- Driveway
Home Design
- Cape Cod Architecture
Interior Spaces
- 1,830 Sq Ft Home
- 2-Story Property
- Entrance Foyer
- Carpet
- Basement Fills Entire Space Under The House
- Eat-In Kitchen
Bedrooms and Bathrooms
- 3 Bedrooms
- Main Floor Bedroom
Schools
- Deasy Elementary School
- Robert M Finley Middle School
- Glen Cove High School
Utilities
- No Cooling
- Baseboard Heating
- Heating System Uses Steam
- Heating System Uses Oil
Listing and Financial Details
- Legal Lot and Block 6 / 58
- Assessor Parcel Number 0600-31-058-00-0006-0
Map
Home Values in the Area
Average Home Value in this Area
Tax History
| Year | Tax Paid | Tax Assessment Tax Assessment Total Assessment is a certain percentage of the fair market value that is determined by local assessors to be the total taxable value of land and additions on the property. | Land | Improvement |
|---|---|---|---|---|
| 2025 | $1,032 | $480 | $183 | $297 |
| 2024 | $1,032 | $480 | $183 | $297 |
| 2023 | $3,275 | $480 | $183 | $297 |
| 2022 | $1,041 | $480 | $183 | $297 |
| 2021 | $9,515 | $465 | $177 | $288 |
| 2020 | $9,207 | $994 | $659 | $335 |
| 2019 | $1,230 | $994 | $659 | $335 |
| 2018 | $1,156 | $994 | $0 | $0 |
| 2017 | $1,069 | $994 | $659 | $335 |
| 2016 | $1,069 | $994 | $659 | $335 |
| 2015 | $1,075 | $994 | $659 | $335 |
| 2014 | $1,075 | $994 | $659 | $335 |
| 2013 | $1,020 | $994 | $659 | $335 |
Property History
| Date | Event | Price | Change | Sq Ft Price |
|---|---|---|---|---|
| 06/17/2025 06/17/25 | Pending | -- | -- | -- |
| 05/27/2025 05/27/25 | For Sale | $649,000 | 0.0% | $355 / Sq Ft |
| 05/16/2025 05/16/25 | Off Market | $649,000 | -- | -- |
| 04/24/2025 04/24/25 | For Sale | $649,000 | -- | $355 / Sq Ft |
Source: OneKey® MLS
MLS Number: 851750
APN: 0600-31-058-00-0006-0






