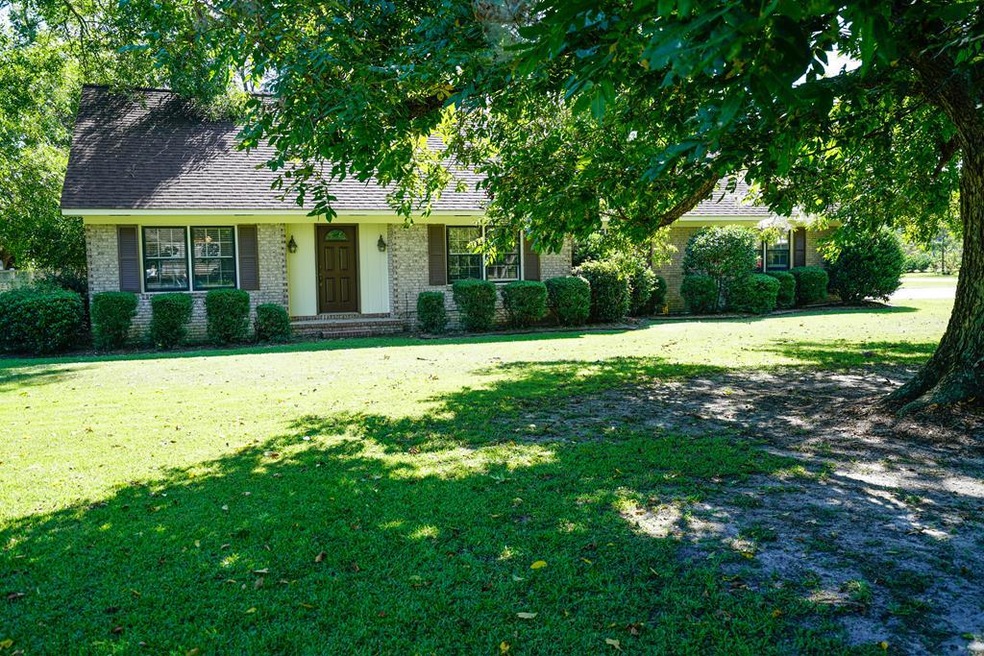
29 Buford Rd Hazlehurst, GA 31539
Highlights
- In Ground Pool
- Separate Outdoor Workshop
- Storm Windows
- Corner Lot
- Eat-In Kitchen
- Brick or Stone Mason
About This Home
As of January 2019This home is ready for a family! This 2,600 squ. foot, 2 story home has 4 bedrooms and 2 baths. The family room has built-ins and a fireplace with gas logs. The tiled, enclosed sun room overlooks the pool and provides the perfect spot for your morning coffee. The Master Bed/Bath is also on the main along with formal dining and sitting rooms, a laundry area and a cozy nook perfect for small office, hobbies and more. The kitchen has quartz countertops, tons of cabinets and pantry storage. A large portion of the main level has new wood-grains, 1 bath and walk-in attic access. The backyard is home to a Salt system Pool, a Pergola topped patio, a pool house with decking and a firepit. There are also multiple storage areas including a storage building with double carport. tile flooring. (installed Sept. 2018) The upstairs has 3 bedroom
Last Agent to Sell the Property
Whitfield Realty Inc License #384531 Listed on: 09/19/2018
Home Details
Home Type
- Single Family
Est. Annual Taxes
- $1,548
Year Built
- Built in 1974
Lot Details
- 0.92 Acre Lot
- Fenced
- Corner Lot
Home Design
- Brick or Stone Mason
- Raised Foundation
Interior Spaces
- 2,600 Sq Ft Home
- 1-Story Property
- Bookcases
- Ceiling Fan
- Gas Log Fireplace
- Family Room with Fireplace
- Laundry Room
Kitchen
- Eat-In Kitchen
- Oven
- Cooktop
- Microwave
- Dishwasher
Flooring
- Carpet
- Tile
- Vinyl
Bedrooms and Bathrooms
- 4 Bedrooms
- 2 Full Bathrooms
Home Security
- Alarm System
- Storm Windows
Parking
- 1 Car Garage
- Parking Available
Outdoor Features
- In Ground Pool
- Open Patio
- Separate Outdoor Workshop
- Outdoor Storage
- Outbuilding
Utilities
- Multiple cooling system units
- Central Heating and Cooling System
- Septic Tank
Listing and Financial Details
- Assessor Parcel Number H0008 046
Ownership History
Purchase Details
Purchase Details
Home Financials for this Owner
Home Financials are based on the most recent Mortgage that was taken out on this home.Purchase Details
Home Financials for this Owner
Home Financials are based on the most recent Mortgage that was taken out on this home.Purchase Details
Similar Homes in Hazlehurst, GA
Home Values in the Area
Average Home Value in this Area
Purchase History
| Date | Type | Sale Price | Title Company |
|---|---|---|---|
| Warranty Deed | -- | -- | |
| Warranty Deed | $143,000 | -- | |
| Warranty Deed | -- | -- | |
| Warranty Deed | $134,000 | -- | |
| Deed | -- | -- |
Mortgage History
| Date | Status | Loan Amount | Loan Type |
|---|---|---|---|
| Previous Owner | $97,000 | New Conventional |
Property History
| Date | Event | Price | Change | Sq Ft Price |
|---|---|---|---|---|
| 01/24/2019 01/24/19 | Sold | $143,000 | -7.4% | $55 / Sq Ft |
| 12/29/2018 12/29/18 | Pending | -- | -- | -- |
| 09/19/2018 09/19/18 | For Sale | $154,500 | +15.3% | $59 / Sq Ft |
| 12/22/2016 12/22/16 | Sold | $134,000 | -20.9% | $56 / Sq Ft |
| 11/01/2016 11/01/16 | Pending | -- | -- | -- |
| 04/16/2016 04/16/16 | For Sale | $169,500 | -- | $71 / Sq Ft |
Tax History Compared to Growth
Tax History
| Year | Tax Paid | Tax Assessment Tax Assessment Total Assessment is a certain percentage of the fair market value that is determined by local assessors to be the total taxable value of land and additions on the property. | Land | Improvement |
|---|---|---|---|---|
| 2024 | $3,122 | $113,113 | $4,960 | $108,153 |
| 2023 | $1,896 | $64,545 | $3,680 | $60,865 |
| 2022 | $1,838 | $64,545 | $3,680 | $60,865 |
| 2021 | $1,838 | $64,545 | $3,680 | $60,865 |
| 2020 | $1,838 | $64,545 | $3,680 | $60,865 |
| 2019 | $1,896 | $64,545 | $3,680 | $60,865 |
| 2018 | $0 | $64,545 | $3,680 | $60,865 |
| 2017 | $1,548 | $62,290 | $4,020 | $58,270 |
| 2016 | $1,119 | $41,443 | $4,020 | $37,423 |
| 2015 | -- | $41,443 | $4,020 | $37,423 |
| 2014 | -- | $39,185 | $4,020 | $35,165 |
Agents Affiliated with this Home
-
angie coppedge
a
Seller's Agent in 2019
angie coppedge
Whitfield Realty Inc
(912) 375-7735
24 in this area
31 Total Sales
-
Jeannie Whitfield
J
Seller's Agent in 2016
Jeannie Whitfield
Whitfield Realty Inc
63 in this area
83 Total Sales
Map
Source: Altamaha Basin Board of REALTORS®
MLS Number: 16909
APN: H0008-046
- 3 E Kelly Ln
- 12 Park Ln
- 42 Claxton Rd
- 27 Park Ln
- 95 Beech Rd
- 16 Beech Rd
- 139 Educational Dr
- 0 Charles Rogers Blvd
- 182 Rogers St
- 00 Pat Dixon St & Charles Rogers Blvd
- 44 Kersey St
- 54 Walton Way
- 42 Walton Way
- 36 Walton Way
- 51 Jimmy Boatright Dr
- 00 Burketts Ferry Rd
- 79 Hester Rd
- 51 S Cromartie St
- 11 Holy Hill Rd
- 62 John Long Rd Unit 14
