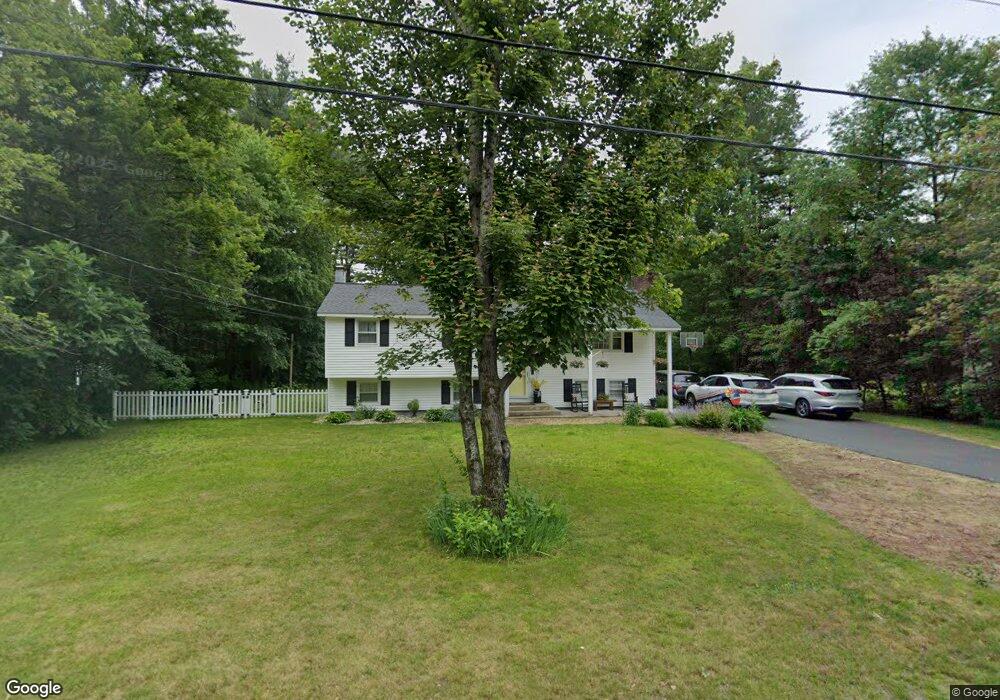29 Cabot Rd Merrimack, NH 03054
Estimated Value: $490,000 - $540,000
3
Beds
1
Bath
1,819
Sq Ft
$282/Sq Ft
Est. Value
About This Home
This home is located at 29 Cabot Rd, Merrimack, NH 03054 and is currently estimated at $513,044, approximately $282 per square foot. 29 Cabot Rd is a home located in Hillsborough County with nearby schools including Reeds Ferry School, James Mastricola Upper Elementary School, and Merrimack Middle School.
Ownership History
Date
Name
Owned For
Owner Type
Purchase Details
Closed on
Jun 30, 2006
Sold by
Robbins Delmont S and Robbins Michelle April
Bought by
Flynn Rebecca G and Flynn Richard W
Current Estimated Value
Home Financials for this Owner
Home Financials are based on the most recent Mortgage that was taken out on this home.
Original Mortgage
$211,920
Interest Rate
6.58%
Mortgage Type
Purchase Money Mortgage
Purchase Details
Closed on
Aug 1, 1996
Sold by
Harrington Madeleine R
Bought by
Robbins Delmont S
Home Financials for this Owner
Home Financials are based on the most recent Mortgage that was taken out on this home.
Original Mortgage
$76,500
Interest Rate
8.27%
Create a Home Valuation Report for This Property
The Home Valuation Report is an in-depth analysis detailing your home's value as well as a comparison with similar homes in the area
Home Values in the Area
Average Home Value in this Area
Purchase History
| Date | Buyer | Sale Price | Title Company |
|---|---|---|---|
| Flynn Rebecca G | $264,900 | -- | |
| Robbins Delmont S | $102,000 | -- |
Source: Public Records
Mortgage History
| Date | Status | Borrower | Loan Amount |
|---|---|---|---|
| Open | Robbins Delmont S | $194,800 | |
| Closed | Robbins Delmont S | $211,920 | |
| Previous Owner | Robbins Delmont S | $76,500 |
Source: Public Records
Tax History Compared to Growth
Tax History
| Year | Tax Paid | Tax Assessment Tax Assessment Total Assessment is a certain percentage of the fair market value that is determined by local assessors to be the total taxable value of land and additions on the property. | Land | Improvement |
|---|---|---|---|---|
| 2024 | $7,450 | $360,100 | $198,100 | $162,000 |
| 2023 | $7,004 | $360,100 | $198,100 | $162,000 |
| 2022 | $6,259 | $360,100 | $198,100 | $162,000 |
| 2021 | $6,183 | $360,100 | $198,100 | $162,000 |
| 2020 | $5,986 | $248,800 | $132,100 | $116,700 |
| 2019 | $6,004 | $248,800 | $132,100 | $116,700 |
| 2018 | $6,001 | $248,800 | $132,100 | $116,700 |
| 2017 | $5,814 | $248,800 | $132,100 | $116,700 |
| 2016 | $5,670 | $248,800 | $132,100 | $116,700 |
| 2015 | $5,448 | $220,400 | $120,000 | $100,400 |
| 2014 | $5,331 | $221,300 | $120,000 | $101,300 |
| 2013 | $5,291 | $221,300 | $120,000 | $101,300 |
Source: Public Records
Map
Nearby Homes
- 29 Bedford Rd
- 33 Belmont Dr
- 12 Davis Rd
- 6 Boulder Way
- 20 Essex Green Ct
- 12 Clinton Ct
- 6 Stearns Ln Unit 202
- 490 Charles Bancroft Hwy
- 115 Back River Rd
- 80 Wire Rd
- 12 Sandhill Dr
- 9 Mustang Dr Unit END UNIT-D
- 9 Mustang Dr Unit C
- 9 Mustang Dr Unit B
- 7 Mustang Dr Unit B
- 7 Mustang Dr Unit END UNIT-A
- 7 Mustang Dr Unit C
- 3 Mustang Dr Unit B
- 21 Adams Green
- 3-C Mustang Dr Unit MODEL
