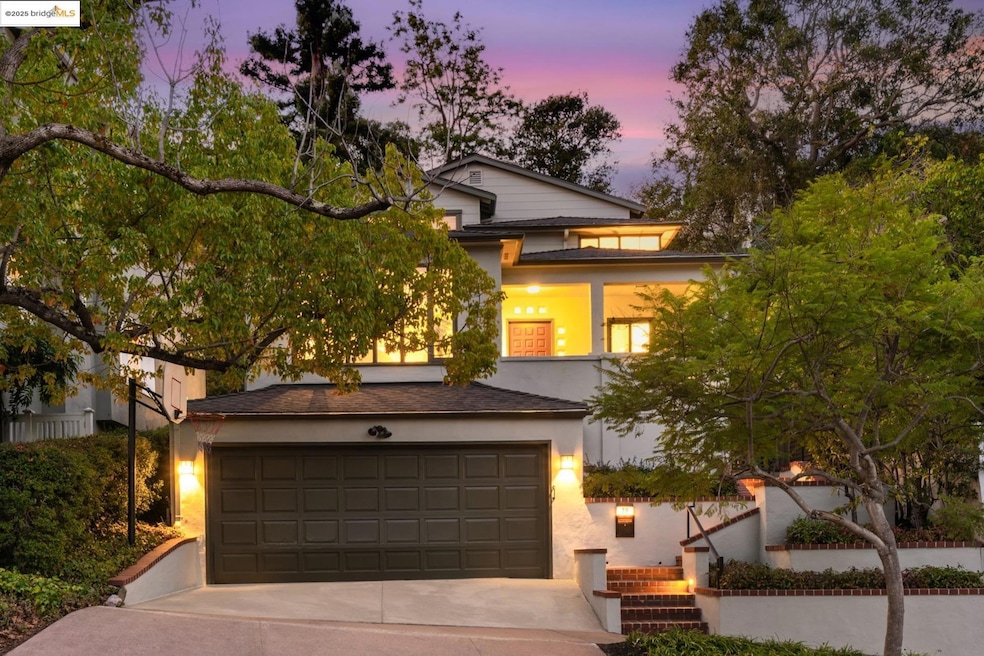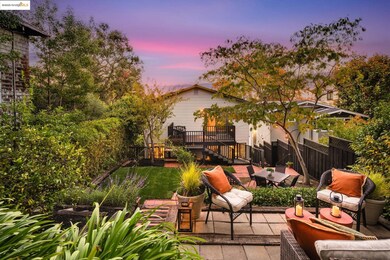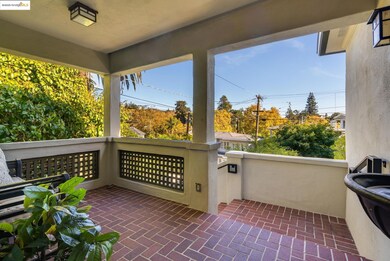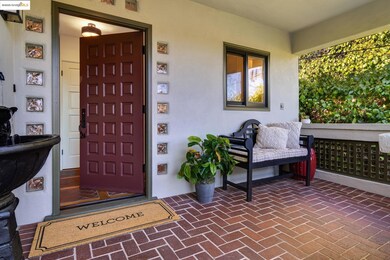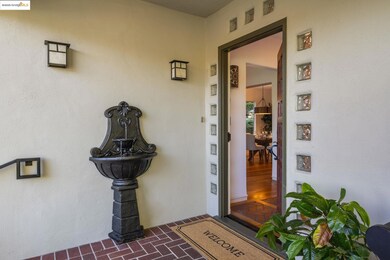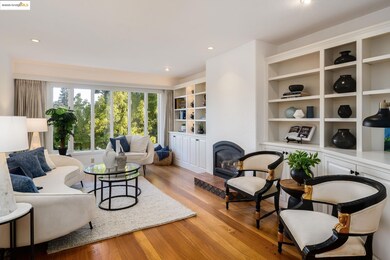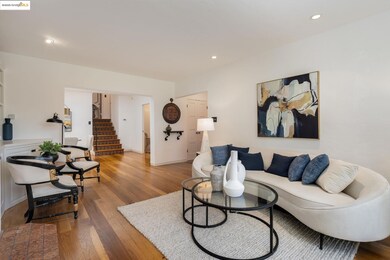29 Cambridge Way Piedmont, CA 94611
Estimated payment $10,079/month
Highlights
- Custom Home
- City Lights View
- Wood Flooring
- Piedmont Middle School Rated A
- Updated Kitchen
- 4-minute walk to Linda Ave Dog Park
About This Home
We welcome you to visit this gorgeous Piedmont home filled with warmth, character, and tasteful renovations throughout. The elevated front porch sets the tone as a welcoming extension of the home. Inside, the gracious living room greets you with refinished hardwood floors, a gas fireplace surrounded by built-in shelving, recessed lighting, and windows that frame the treetop view. The formal dining room leads into the chef-inspired eat-in kitchen with custom cabinets, two sinks, plenty of counter space, and a convenient pantry. Upstairs, the versatile split-level layout has four spacious bedrooms and three full bathrooms. The light-filled primary suite showcases a beautifully renovated bathroom and generous closet space. Step outside onto the deck overlooking the garden to the private backyard oasis featuring a beautifully landscaped yard with a lush lawn, large patio, and mature trees. The indoor-outdoor flow is perfect for relaxing or hosting friends and family. Pull right into the 2-car garage with additional off-street parking.29 Cambridge Way is conveniently located with acclaimed Piedmont schools, reliable city services, and just blocks from all the amazing shops and dining options along Piedmont and Grand Avenue and the TransBay bus. School and park right around the corner!
Home Details
Home Type
- Single Family
Est. Annual Taxes
- $7,427
Year Built
- Built in 1940
Lot Details
- 5,130 Sq Ft Lot
- Back and Front Yard
Parking
- 2 Car Attached Garage
- Front Facing Garage
- Garage Door Opener
- Off-Street Parking
Property Views
- City Lights
- Woods
- Trees
- Hills
Home Design
- Custom Home
- Traditional Architecture
- Composition Shingle Roof
- Wood Siding
- Stucco
Interior Spaces
- Multi-Level Property
- Recessed Lighting
- Self Contained Fireplace Unit Or Insert
- Fireplace With Gas Starter
- Living Room with Fireplace
Kitchen
- Updated Kitchen
- Gas Range
- Microwave
Flooring
- Wood
- Tile
Bedrooms and Bathrooms
- 4 Bedrooms
- 3 Full Bathrooms
Utilities
- No Cooling
- Forced Air Heating System
Community Details
- No Home Owners Association
- Piedmont/Grand Subdivision
Listing and Financial Details
- Assessor Parcel Number 50455120
Map
Home Values in the Area
Average Home Value in this Area
Tax History
| Year | Tax Paid | Tax Assessment Tax Assessment Total Assessment is a certain percentage of the fair market value that is determined by local assessors to be the total taxable value of land and additions on the property. | Land | Improvement |
|---|---|---|---|---|
| 2025 | $7,427 | $816,653 | $256,880 | $559,773 |
| 2024 | $7,427 | $158,341 | $61,254 | $104,087 |
| 2023 | $7,284 | $162,100 | $60,053 | $102,047 |
| 2022 | $7,091 | $151,922 | $58,876 | $100,046 |
| 2021 | $6,877 | $148,805 | $57,721 | $98,084 |
| 2020 | $6,798 | $154,209 | $57,130 | $97,079 |
| 2019 | $6,191 | $151,184 | $56,009 | $95,175 |
| 2018 | $6,008 | $148,220 | $54,911 | $93,309 |
| 2017 | $5,925 | $145,315 | $53,835 | $91,480 |
| 2016 | $5,582 | $142,465 | $52,779 | $89,686 |
| 2015 | $5,503 | $140,325 | $51,986 | $88,339 |
| 2014 | $5,364 | $137,577 | $50,968 | $86,609 |
Property History
| Date | Event | Price | List to Sale | Price per Sq Ft |
|---|---|---|---|---|
| 11/05/2025 11/05/25 | Pending | -- | -- | -- |
| 10/24/2025 10/24/25 | For Sale | $1,795,000 | 0.0% | $791 / Sq Ft |
| 10/23/2025 10/23/25 | Pending | -- | -- | -- |
| 10/23/2025 10/23/25 | For Sale | $1,795,000 | -- | $791 / Sq Ft |
Purchase History
| Date | Type | Sale Price | Title Company |
|---|---|---|---|
| Gift Deed | -- | Wfg National Title | |
| Grant Deed | -- | Accommodation/Courtesy Recordi | |
| Interfamily Deed Transfer | -- | None Available |
Source: bridgeMLS
MLS Number: 41115672
APN: 050-4551-020-00
- 1150 Oakland Ave
- 0 Fair Ave Unit 41113850
- 235 Sunnyside Ave
- 61 Wildwood Ave
- 401 Monte Vista Ave Unit U103
- 651 Oakland Ave Unit 1E
- 1 Kelton Ct Unit 9G
- 1 Kelton Ct Unit 5B
- 671 Vernon St
- 695 Mariposa Ave Unit 204
- 94 Bayo Vista Ave Unit 304
- 4509 Moraga Ave
- 159 John St
- 4395 Piedmont Ave Unit P208
- 180 Hillside Ave
- 133 Monticello Ave
- 590 El Dorado Ave Unit 208
- 567 Oakland Ave Unit 104
- 567 Oakland Ave Unit 101
