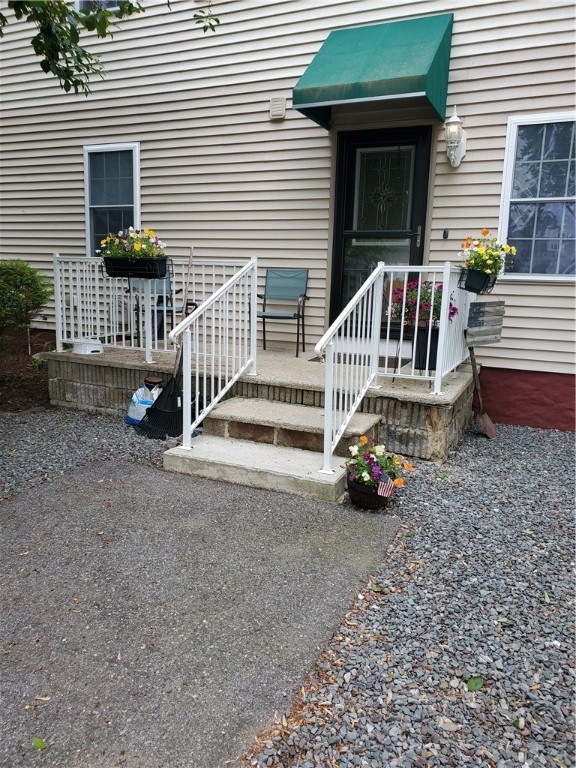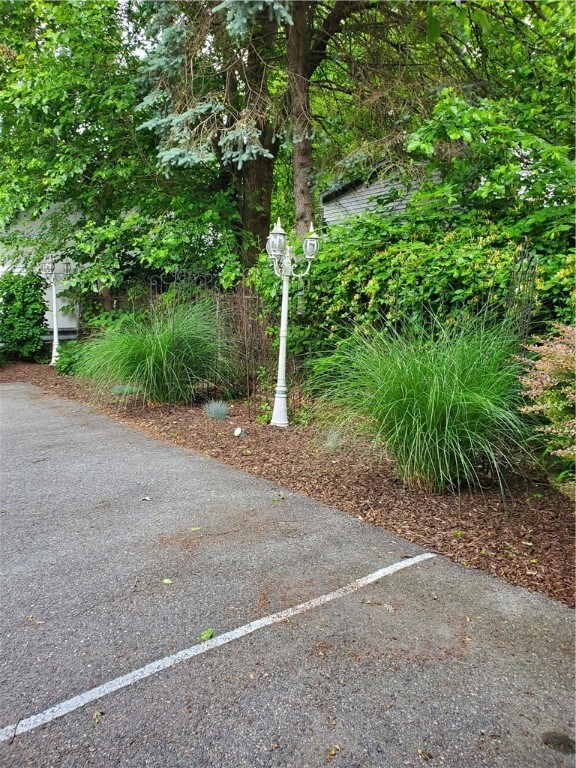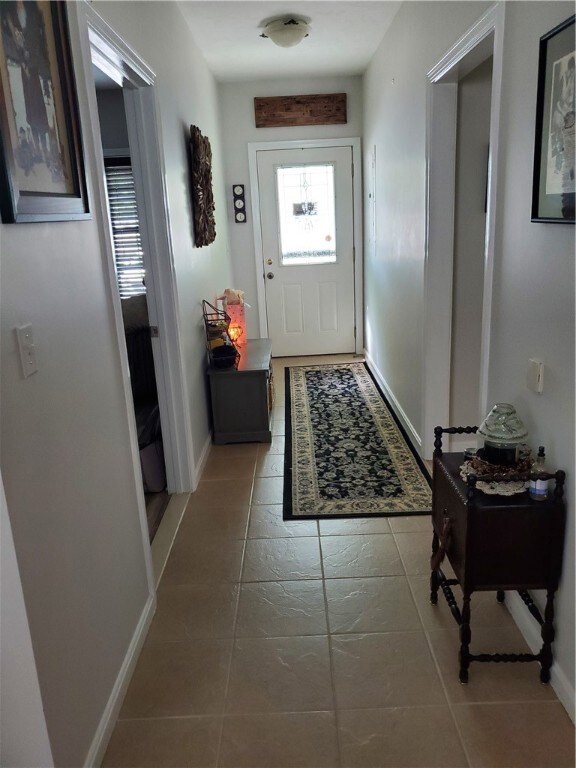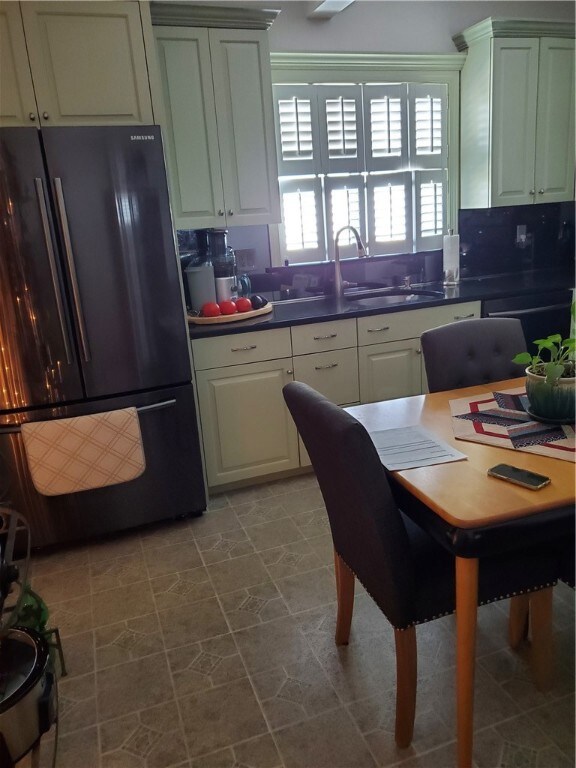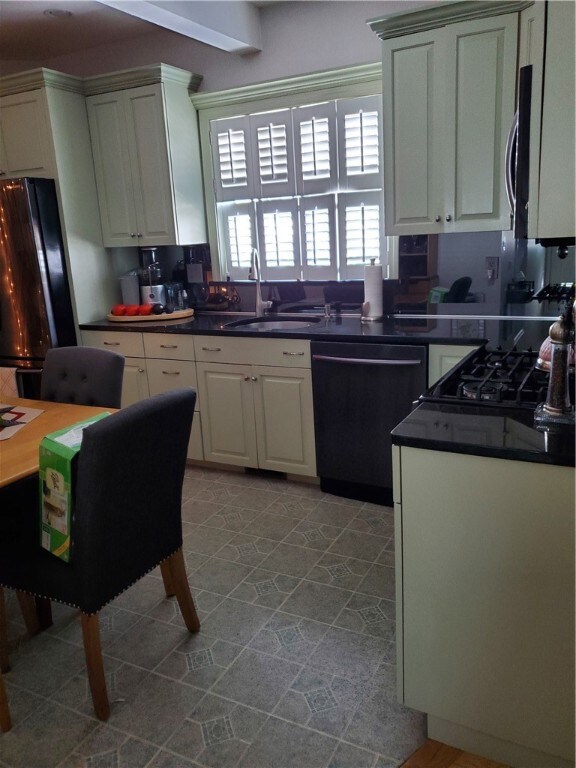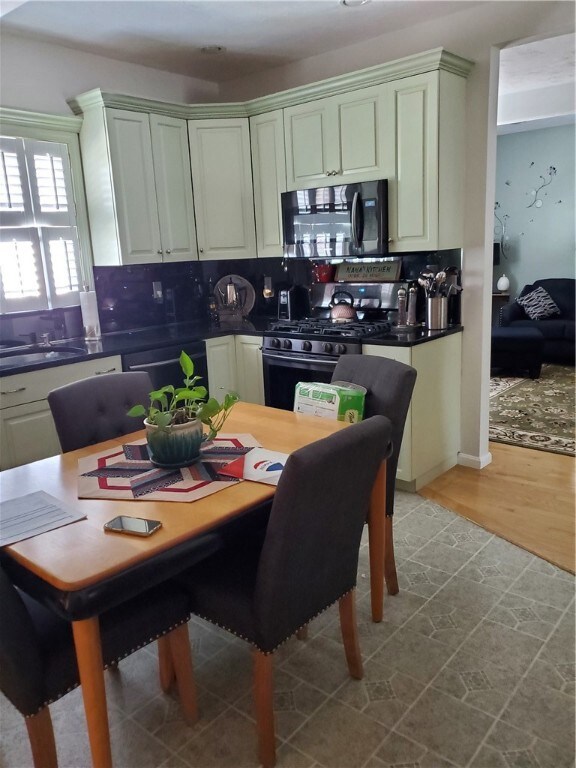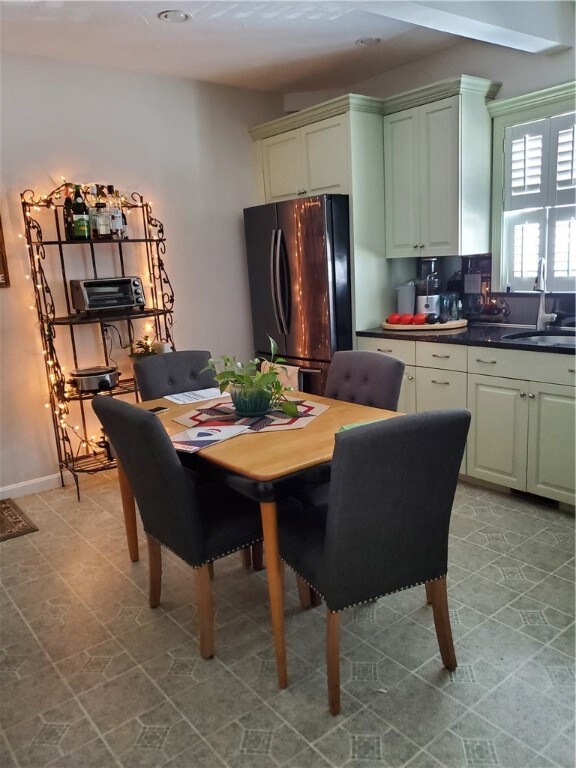
29 Canal St Unit 1 Woonsocket, RI 02895
Downtown Woonsocket NeighborhoodHighlights
- Wood Flooring
- Recreation Facilities
- Bathtub with Shower
- Corner Lot
- Porch
- Storage Room
About This Home
As of July 20233 bed condo, beautiful move in condition. One level, 1 1/2 baths, air, hardwoods, granite, private entrance, parking at the door. Fully applianced, including washer and dryer in the unit. Low fees, storage room in basement. Private porch.
Last Agent to Sell the Property
RE/MAX Town & Country License #REB.0012987 Listed on: 06/12/2023

Property Details
Home Type
- Condominium
Est. Annual Taxes
- $1,240
Year Built
- Built in 1900
HOA Fees
- $200 Monthly HOA Fees
Home Design
- Stone Foundation
- Vinyl Siding
Interior Spaces
- 1,100 Sq Ft Home
- 3-Story Property
- Storage Room
- Utility Room
Kitchen
- Oven
- Range
- Microwave
- Dishwasher
Flooring
- Wood
- Carpet
- Ceramic Tile
- Vinyl
Bedrooms and Bathrooms
- 3 Bedrooms
- Bathtub with Shower
Laundry
- Laundry in unit
- Dryer
- Washer
Unfinished Basement
- Basement Fills Entire Space Under The House
- Interior and Exterior Basement Entry
Home Security
Parking
- No Garage
- Driveway
- Assigned Parking
Accessible Home Design
- Accessible Hallway
- Enhanced Accessible Features
- Accessibility Features
- Accessible Doors
- Low Pile Carpeting
Utilities
- Forced Air Heating and Cooling System
- Heating System Uses Gas
- 100 Amp Service
- Gas Water Heater
- Cable TV Available
Additional Features
- Porch
- Paved or Partially Paved Lot
- Property near a hospital
Listing and Financial Details
- The owner pays for hot water
- Tax Lot 12/42
- Assessor Parcel Number 29CANALST1WOON
Community Details
Overview
- 3 Units
- North End Subdivision
Amenities
- Shops
- Public Transportation
Recreation
- Recreation Facilities
Pet Policy
- Pet Size Limit
- Dogs and Cats Allowed
Security
- Storm Doors
Ownership History
Purchase Details
Home Financials for this Owner
Home Financials are based on the most recent Mortgage that was taken out on this home.Purchase Details
Home Financials for this Owner
Home Financials are based on the most recent Mortgage that was taken out on this home.Purchase Details
Home Financials for this Owner
Home Financials are based on the most recent Mortgage that was taken out on this home.Purchase Details
Home Financials for this Owner
Home Financials are based on the most recent Mortgage that was taken out on this home.Purchase Details
Similar Homes in the area
Home Values in the Area
Average Home Value in this Area
Purchase History
| Date | Type | Sale Price | Title Company |
|---|---|---|---|
| Warranty Deed | $230,000 | None Available | |
| Warranty Deed | $200,000 | None Available | |
| Warranty Deed | -- | None Available | |
| Deed | $194,900 | -- | |
| Deed | $112,000 | -- |
Mortgage History
| Date | Status | Loan Amount | Loan Type |
|---|---|---|---|
| Open | $223,100 | Purchase Money Mortgage | |
| Previous Owner | $170,000 | Purchase Money Mortgage | |
| Previous Owner | $70,000 | Stand Alone Refi Refinance Of Original Loan | |
| Previous Owner | $194,900 | Purchase Money Mortgage |
Property History
| Date | Event | Price | Change | Sq Ft Price |
|---|---|---|---|---|
| 07/21/2023 07/21/23 | Sold | $230,000 | +2.3% | $209 / Sq Ft |
| 06/14/2023 06/14/23 | Pending | -- | -- | -- |
| 06/12/2023 06/12/23 | For Sale | $224,900 | +139.3% | $204 / Sq Ft |
| 12/19/2016 12/19/16 | Sold | $94,000 | 0.0% | $90 / Sq Ft |
| 11/19/2016 11/19/16 | Pending | -- | -- | -- |
| 05/06/2016 05/06/16 | For Sale | $94,000 | -- | $90 / Sq Ft |
Tax History Compared to Growth
Tax History
| Year | Tax Paid | Tax Assessment Tax Assessment Total Assessment is a certain percentage of the fair market value that is determined by local assessors to be the total taxable value of land and additions on the property. | Land | Improvement |
|---|---|---|---|---|
| 2024 | $1,610 | $110,700 | $0 | $110,700 |
| 2023 | $1,548 | $110,700 | $0 | $110,700 |
| 2022 | $2,799 | $200,200 | $89,500 | $110,700 |
| 2021 | $3,916 | $164,900 | $35,600 | $129,300 |
| 2020 | $3,958 | $164,900 | $35,600 | $129,300 |
| 2018 | $3,971 | $164,900 | $35,600 | $129,300 |
| 2017 | $4,130 | $137,200 | $40,000 | $97,200 |
| 2016 | $3,378 | $106,100 | $0 | $106,100 |
| 2015 | $3,881 | $106,100 | $0 | $106,100 |
| 2014 | $4,245 | $118,100 | $0 | $118,100 |
Agents Affiliated with this Home
-
Marguerite Jacob

Seller's Agent in 2023
Marguerite Jacob
RE/MAX Town & Country
(401) 529-0831
3 in this area
57 Total Sales
-
Sabine Green

Buyer's Agent in 2023
Sabine Green
Residential Properties Ltd.
(401) 487-5345
1 in this area
63 Total Sales
-
Scott McGee

Seller's Agent in 2016
Scott McGee
RE/MAX Properties
(401) 639-2906
10 in this area
1,074 Total Sales
Map
Source: State-Wide MLS
MLS Number: 1337475
APN: WOON-000008D-000012-000042
- 420 River St
- 0 River & Transit St Unit 1388734
- 372 River St
- 534 Blackstone St
- 20 Cold Spring Place
- 170 Arnold St
- 407 Arnold St
- 49 Homestead Rd
- 200 Cato St Unit 1
- 58 Oakley Rd
- 233 2nd Ave
- 151 Church St Unit 1
- 72 Boyden St
- 133 Church St
- 426 2nd Ave
- 308 Harris Ave
- 147 Glen Rd
- 59 Woodland Rd
- 57 Pleasant St
- 168 3rd Ave
