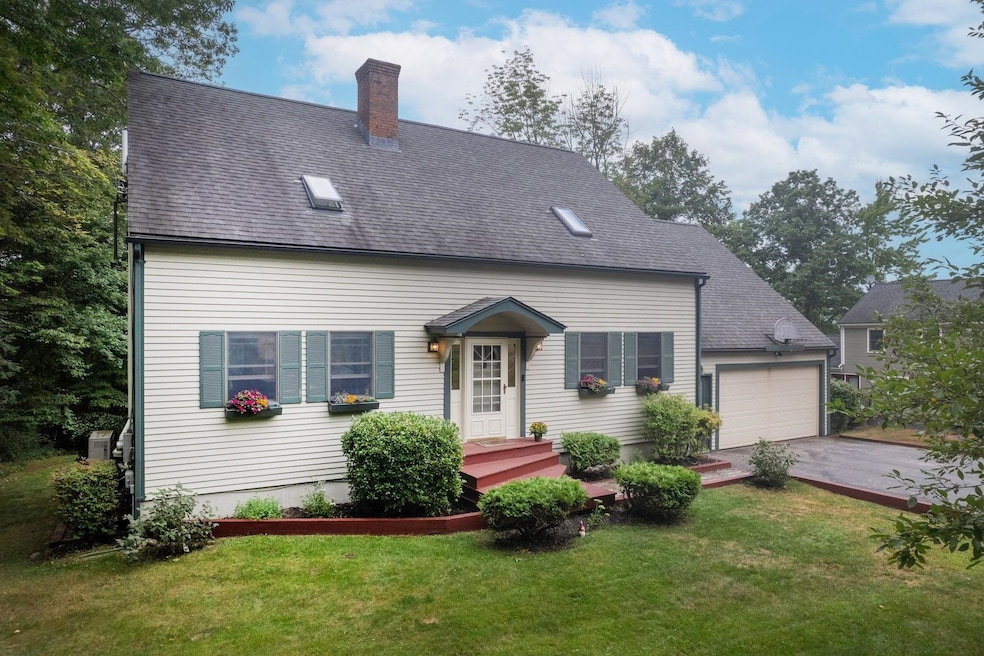29 Catherine Dr Rutland, VT 05701
Estimated payment $3,147/month
Highlights
- Popular Property
- Deck
- Mud Room
- Cape Cod Architecture
- Combination Kitchen and Living
- Skylights
About This Home
Spacious four bedroom Cape Cod style home with four bathrooms in a desirable location. An open floor plan, a wood burning fireplace and a screened porch makes this a perfect home for entertaining. The centrally located kitchen has new granite counter tops, an eating area plus an eating counter. Attached you will find the wonderful 12'x20' screened porch and deck to extend your living space to the outdoors. The formal dining room, laundry, mudroom and half bath complete the first floor. Attached two car garage has access straight to the mudroom. The second floor has the primary bedroom with attached full bathroom, three more bedrooms and another full bathroom. If this is not enough space for you, head to the mostly finished walk-out basement with a three-quarter bathroom, access to the 12'x30' covered deck and the back yard. The basement area is ideal for a family playroom, exercise equipment or space for in-laws or guests. There is an attached two car garage with storage and a work bench. Located on a quiet loop close to RRMC, down town shopping, skiing and all outside recreation opportunities. A much bigger home than it looks so make an appointment to see it today.
Listing Agent
Four Seasons Sotheby's Int'l Realty License #082.0007865 Listed on: 09/07/2025
Home Details
Home Type
- Single Family
Est. Annual Taxes
- $8,357
Year Built
- Built in 1987
Lot Details
- 0.37 Acre Lot
- Garden
Parking
- 2 Car Garage
- Driveway
- Off-Street Parking
Home Design
- Cape Cod Architecture
- Concrete Foundation
- Wood Siding
- Radon Mitigation System
Interior Spaces
- Property has 1 Level
- Ceiling Fan
- Skylights
- Fireplace
- Natural Light
- Mud Room
- Family Room
- Combination Kitchen and Living
- Dining Room
- Carbon Monoxide Detectors
Kitchen
- Microwave
- Dishwasher
- Kitchen Island
- Disposal
Flooring
- Carpet
- Vinyl
Bedrooms and Bathrooms
- 4 Bedrooms
- En-Suite Bathroom
Laundry
- Laundry Room
- Dryer
- Washer
Basement
- Basement Fills Entire Space Under The House
- Interior Basement Entry
Outdoor Features
- Deck
- Porch
Location
- City Lot
Schools
- Rutland Northeast Primary Sch Elementary School
- Rutland Middle School
- Rutland Senior High School
Utilities
- Central Air
- Mini Split Air Conditioners
- Heat Pump System
- Mini Split Heat Pump
- Baseboard Heating
- Hot Water Heating System
Community Details
- Stratton Estates Subdivision
- The community has rules related to deed restrictions
Map
Home Values in the Area
Average Home Value in this Area
Tax History
| Year | Tax Paid | Tax Assessment Tax Assessment Total Assessment is a certain percentage of the fair market value that is determined by local assessors to be the total taxable value of land and additions on the property. | Land | Improvement |
|---|---|---|---|---|
| 2024 | -- | $222,300 | $68,400 | $153,900 |
| 2023 | -- | $222,300 | $68,400 | $153,900 |
| 2022 | $7,489 | $222,300 | $68,400 | $153,900 |
| 2021 | $7,582 | $222,300 | $68,400 | $153,900 |
| 2020 | $7,296 | $222,300 | $68,400 | $153,900 |
| 2019 | $7,189 | $222,300 | $68,400 | $153,900 |
| 2018 | $7,209 | $222,300 | $68,400 | $153,900 |
| 2017 | $6,832 | $222,300 | $68,400 | $153,900 |
| 2016 | $6,842 | $222,300 | $68,400 | $153,900 |
Property History
| Date | Event | Price | Change | Sq Ft Price |
|---|---|---|---|---|
| 09/07/2025 09/07/25 | For Sale | $460,000 | +14.4% | $135 / Sq Ft |
| 06/23/2022 06/23/22 | Sold | $402,000 | +7.2% | $154 / Sq Ft |
| 04/25/2022 04/25/22 | Pending | -- | -- | -- |
| 04/19/2022 04/19/22 | For Sale | $375,000 | +38.9% | $143 / Sq Ft |
| 08/22/2019 08/22/19 | Sold | $270,000 | -5.2% | $103 / Sq Ft |
| 07/08/2019 07/08/19 | Pending | -- | -- | -- |
| 06/02/2019 06/02/19 | Price Changed | $284,900 | -5.0% | $109 / Sq Ft |
| 04/12/2019 04/12/19 | For Sale | $300,000 | -- | $115 / Sq Ft |
Purchase History
| Date | Type | Sale Price | Title Company |
|---|---|---|---|
| Deed | $402,000 | -- |
Source: PrimeMLS
MLS Number: 5060132
APN: 540-170-12453
- 12 Grandview Terrace
- 6 Brentwood Dr
- 300 W Ridge Terrace
- 6 Moonbrook Dr
- 40 Moonbrook Dr
- 156 David Rd
- 23 Piedmont Dr
- 52 Victoria Dr
- 18 Piedmont Dr
- 18 Jasmin Ln
- 8 Sargent Ave
- 129 Temple St
- 52 Altrui Place
- 85 Engrem Ave
- 64 Temple St
- 54 E Center St
- 93 Heritage Hill Circle Place
- 56 Engrem Ave
- 11 Southern Blvd
- 49 Terrill St
- 1128 Town Line Rd
- 46 Terrill St Unit 4
- 46 Terrill St Unit 2
- 2 East St Unit 1st Floor
- 132 South St
- 326 Main St Unit 2
- 326 Main St
- 306 Marble St Unit 1
- 306 Marble St Unit 2
- 5 Patch St
- 19 Overbrook Dr Unit Studio
- 62 Dublin Rd
- 237 Ellison's Lake Rd
- 17 Daybreak Dr Unit F205
- 100 Kettlebrook Rd Unit E2
- 113 Trailside Rd Unit 123
- 1 Parker Ave
- 17 S Hill St
- 2 Townhouse Way
- 55 Wallis View Ln







