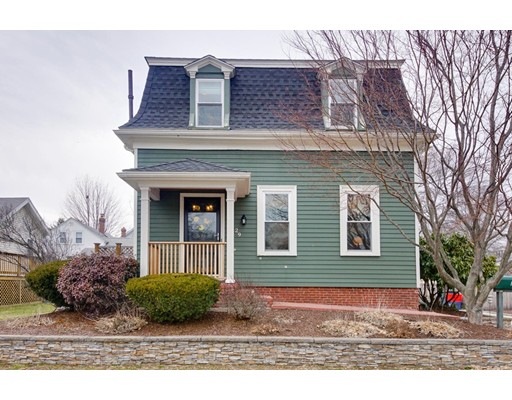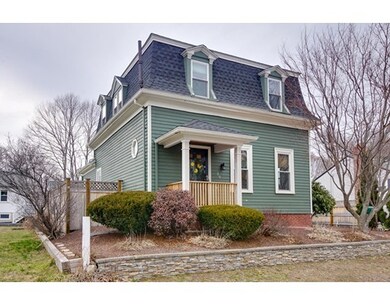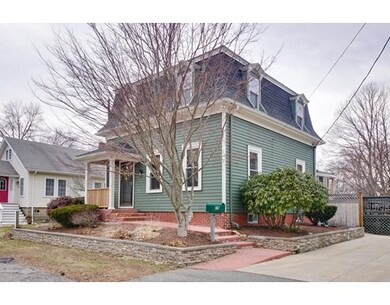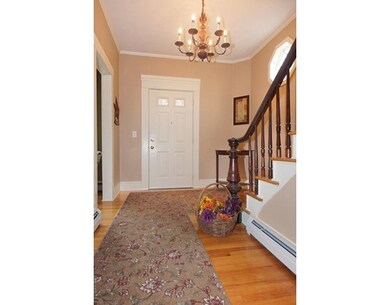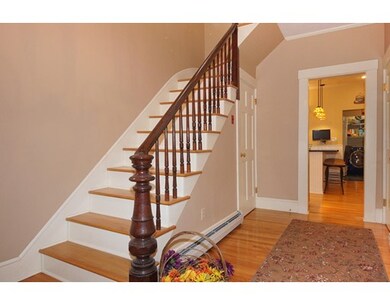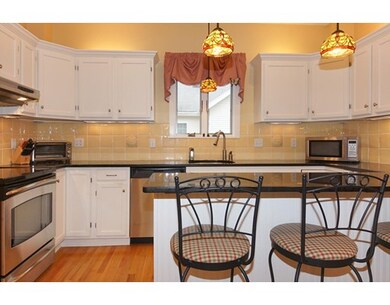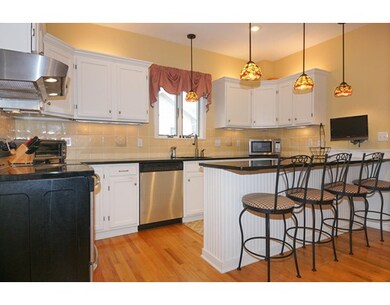
29 Center Ave Reading, MA 01867
About This Home
As of May 2020You will absolutely FALL IN LOVE with this charming, meticulously maintained Mansard Colonial ~ Every room starting with the spacious foyer boasts period details such as crown moldings, b board, chair rails & built-ins. Charm of yesterday with the convenience of today - 1st floor laundry, W&D incl. and newly renovated (2015) full bath w/tiled shower and glass doors. The kitchen features imported Mexican tiled backsplash, SS appliances and granite island w/ pendant lighting, perfect for entertaining! Adjacent Dining Rm leading to the Living Rm create a beautiful flow to this home. The second floor features 3 BR's, all hardwood and another updated full bath . Finished lower level with 1/2 bath perfect space for a Family Rm etc. Exterior features include newer roof (2011), lovely fenced in level yard (2013), front entryway (2015) , enclosed back porch leading to a composite deck and cement driveway. Oh did I mention the LOCATION ?? WALKING distance to the COMMUTER RAIL & DOWNTOWN!
Home Details
Home Type
Single Family
Est. Annual Taxes
$8,342
Year Built
1920
Lot Details
0
Listing Details
- Lot Description: Paved Drive, Fenced/Enclosed
- Property Type: Single Family
- Other Agent: 2.00
- Lead Paint: Unknown
- Special Features: None
- Property Sub Type: Detached
- Year Built: 1920
Interior Features
- Appliances: Range, Dishwasher, Disposal, Washer, Dryer
- Has Basement: Yes
- Number of Rooms: 7
- Amenities: Public Transportation, Shopping, Park, Public School, T-Station
- Electric: Circuit Breakers, 100 Amps
- Flooring: Tile, Wall to Wall Carpet, Hardwood
- Insulation: Blown In
- Interior Amenities: Cable Available, Other (See Remarks)
- Basement: Full, Sump Pump
- Bedroom 2: Second Floor, 12X11
- Bedroom 3: Second Floor, 11X10
- Bathroom #1: First Floor, 9X7
- Bathroom #2: Second Floor, 9X7
- Bathroom #3: Basement
- Kitchen: First Floor, 14X11
- Laundry Room: First Floor
- Living Room: First Floor, 14X12
- Master Bedroom: Second Floor, 14X12
- Master Bedroom Description: Flooring - Hardwood
- Dining Room: First Floor, 12X12
- Family Room: Basement, 23X19
Exterior Features
- Roof: Asphalt/Fiberglass Shingles
- Construction: Frame
- Exterior: Clapboard, Wood
- Exterior Features: Porch - Enclosed, Deck - Composite, Screens, Fenced Yard
- Foundation: Fieldstone, Brick
Garage/Parking
- Parking: Off-Street, Improved Driveway, Paved Driveway
- Parking Spaces: 3
Utilities
- Heating: Hot Water Baseboard, Oil
- Heat Zones: 3
- Hot Water: Tankless
- Utility Connections: for Electric Range, for Electric Dryer, Washer Hookup
- Sewer: City/Town Sewer
- Water: City/Town Water
Schools
- Elementary School: Call Super
- Middle School: Call Super
- High School: Rmhs
Lot Info
- Zoning: S15
Ownership History
Purchase Details
Home Financials for this Owner
Home Financials are based on the most recent Mortgage that was taken out on this home.Purchase Details
Home Financials for this Owner
Home Financials are based on the most recent Mortgage that was taken out on this home.Similar Home in Reading, MA
Home Values in the Area
Average Home Value in this Area
Purchase History
| Date | Type | Sale Price | Title Company |
|---|---|---|---|
| Deed | $406,000 | -- | |
| Deed | $336,000 | -- |
Mortgage History
| Date | Status | Loan Amount | Loan Type |
|---|---|---|---|
| Open | $510,400 | VA | |
| Closed | $40,000 | Unknown | |
| Closed | $451,750 | New Conventional | |
| Closed | $325,600 | Stand Alone Refi Refinance Of Original Loan | |
| Closed | $336,000 | Purchase Money Mortgage | |
| Previous Owner | $318,500 | No Value Available | |
| Previous Owner | $319,200 | Purchase Money Mortgage | |
| Previous Owner | $60,000 | No Value Available | |
| Previous Owner | $66,000 | No Value Available | |
| Previous Owner | $26,000 | No Value Available |
Property History
| Date | Event | Price | Change | Sq Ft Price |
|---|---|---|---|---|
| 05/13/2020 05/13/20 | Sold | $675,000 | +3.9% | $401 / Sq Ft |
| 03/08/2020 03/08/20 | Pending | -- | -- | -- |
| 03/06/2020 03/06/20 | For Sale | $649,900 | +28.8% | $386 / Sq Ft |
| 05/31/2016 05/31/16 | Sold | $504,750 | +5.2% | $300 / Sq Ft |
| 03/23/2016 03/23/16 | Pending | -- | -- | -- |
| 03/17/2016 03/17/16 | For Sale | $479,900 | -- | $285 / Sq Ft |
Tax History Compared to Growth
Tax History
| Year | Tax Paid | Tax Assessment Tax Assessment Total Assessment is a certain percentage of the fair market value that is determined by local assessors to be the total taxable value of land and additions on the property. | Land | Improvement |
|---|---|---|---|---|
| 2025 | $8,342 | $732,400 | $429,400 | $303,000 |
| 2024 | $8,440 | $720,100 | $422,200 | $297,900 |
| 2023 | $8,541 | $678,400 | $397,800 | $280,600 |
| 2022 | $8,274 | $620,700 | $363,900 | $256,800 |
| 2021 | $7,966 | $576,800 | $313,800 | $263,000 |
| 2020 | $7,787 | $558,200 | $303,700 | $254,500 |
| 2019 | $7,447 | $523,300 | $284,700 | $238,600 |
| 2018 | $6,911 | $498,300 | $271,100 | $227,200 |
| 2017 | $6,351 | $452,700 | $253,100 | $199,600 |
| 2016 | $5,825 | $401,700 | $207,900 | $193,800 |
| 2015 | $5,624 | $382,600 | $198,000 | $184,600 |
| 2014 | $5,371 | $364,400 | $188,600 | $175,800 |
Agents Affiliated with this Home
-
John Veneziano

Seller's Agent in 2020
John Veneziano
RE/MAX
(617) 840-5499
106 Total Sales
-
Lisa Scacchi

Buyer's Agent in 2020
Lisa Scacchi
Keller Williams Realty Metropolitan
(603) 759-1141
1 in this area
111 Total Sales
-
Maria Dicarlo

Seller's Agent in 2016
Maria Dicarlo
Elite Realty Experts, LLC
(617) 257-1930
25 Total Sales
Map
Source: MLS Property Information Network (MLS PIN)
MLS Number: 71973688
APN: READ-000016-000000-000095
- 35 Warren Ave
- 33 Minot St
- 20 Pinevale Ave
- 8 Sanborn St Unit 2012
- 389 Summer Ave
- 10 Temple St Unit 1
- 271 Haven St Unit 271
- 29 Bancroft Ave
- 48 Village St Unit 1001
- 52 Sanborn St Unit 1
- 190 Main St
- 4 Grand St
- 22 Union St Unit 3
- 51 Red Gate Ln
- 2 John St
- 16 Elm St
- 38 Fairmount Rd
- 26 Woodward Ave
- 20 Eaton St
- 609 Gazebo Cir
