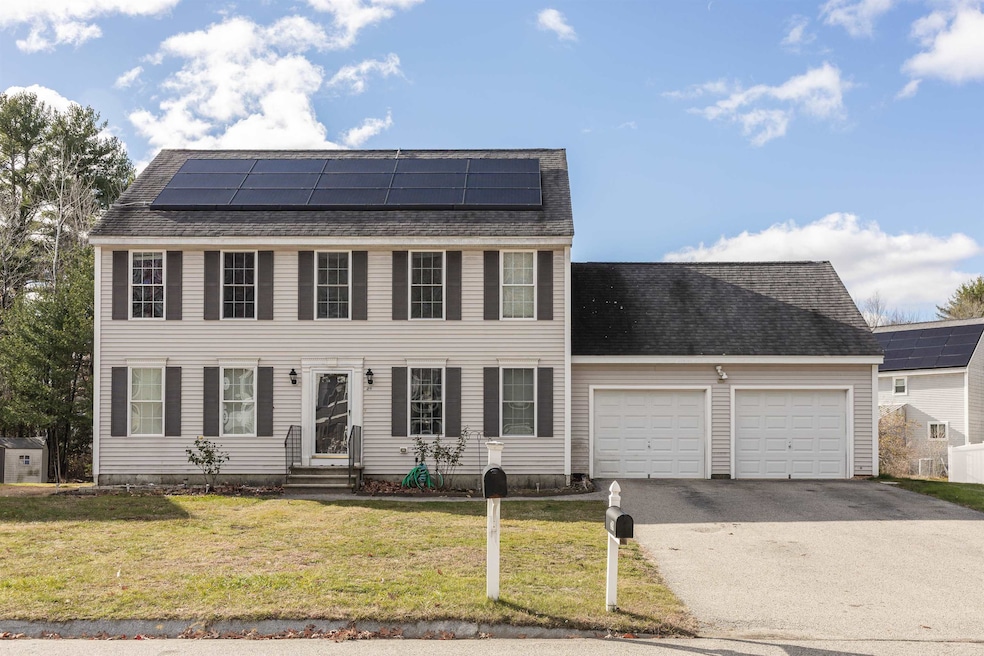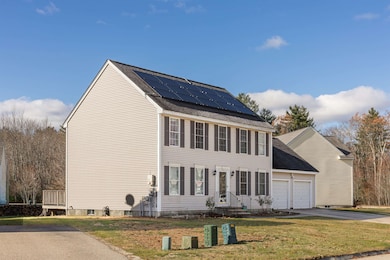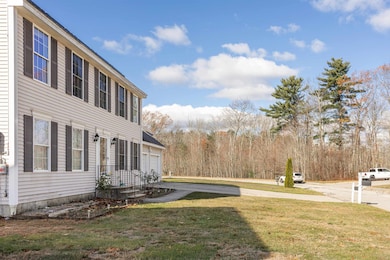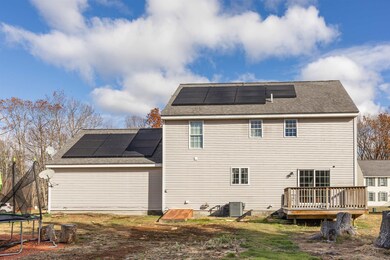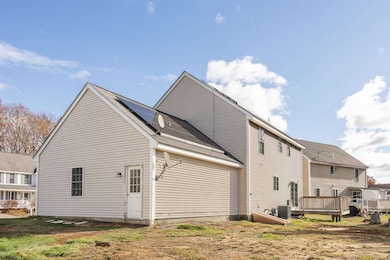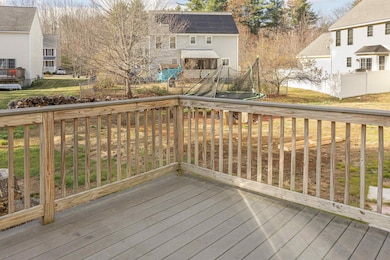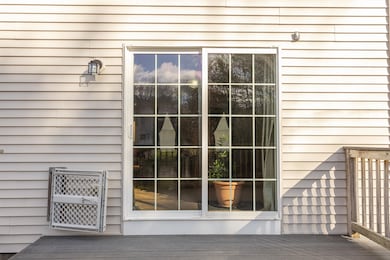29 Chadwick Ln Somersworth, NH 03878
Estimated payment $3,272/month
Highlights
- Colonial Architecture
- Central Air
- 2 Car Garage
About This Home
Welcome to 29 Chadwick Lane! This home gives you the space you’ve been looking for at a price that’s hard to beat priced below assessed value. You’ll love the classic 3-bedroom layout PLUS two bonus rooms that can easily become a home office, guest room, playroom, or gym.
Inside, you’ll find 2.5 baths, comfortable living areas, and a brand-new furnace for peace of mind. The home also comes with a solar system, and the solar lease will need to be transferred to the buyer at closing.
The yard offers plenty of room for outdoor fun, gardening, or pets. And the location couldn’t be more convenient ,minutes to Walmart, Target, grocery stores, restaurants, and major commuter routes.
If you need space, flexibility, and a home that fits your lifestyle, 29 Chadwick Lane is one to see. Delayed Showing First showing at the open house Sat 11/22 at 10-12, and Sunday 11/23 10-12
Open House Schedule
-
Saturday, November 22, 202510:00 am to 12:00 pm11/22/2025 10:00:00 AM +00:0011/22/2025 12:00:00 PM +00:00Add to Calendar
-
Sunday, November 23, 202510:00 am to 12:00 pm11/23/2025 10:00:00 AM +00:0011/23/2025 12:00:00 PM +00:00Add to Calendar
Home Details
Home Type
- Single Family
Est. Annual Taxes
- $9,228
Year Built
- Built in 2005
Lot Details
- 8,712 Sq Ft Lot
- Property is zoned R2
Parking
- 2 Car Garage
- Driveway
Home Design
- Colonial Architecture
- Concrete Foundation
- Wood Frame Construction
Interior Spaces
- Property has 2 Levels
- Dishwasher
- Washer
Bedrooms and Bathrooms
- 3 Bedrooms
Basement
- Basement Fills Entire Space Under The House
- Interior Basement Entry
Schools
- Maple Wood Elementary School
- Somersworth Middle School
- Somersworth High School
Utilities
- Central Air
- Phone Available
- Cable TV Available
Listing and Financial Details
- Legal Lot and Block 15R / 57
- Assessor Parcel Number 22
Map
Home Values in the Area
Average Home Value in this Area
Tax History
| Year | Tax Paid | Tax Assessment Tax Assessment Total Assessment is a certain percentage of the fair market value that is determined by local assessors to be the total taxable value of land and additions on the property. | Land | Improvement |
|---|---|---|---|---|
| 2024 | $9,228 | $493,500 | $63,100 | $430,400 |
| 2023 | $8,324 | $284,100 | $34,400 | $249,700 |
| 2022 | $7,919 | $281,900 | $34,400 | $247,500 |
| 2021 | $7,761 | $281,900 | $34,400 | $247,500 |
| 2020 | $7,851 | $281,900 | $34,400 | $247,500 |
| 2019 | $7,690 | $281,900 | $34,400 | $247,500 |
| 2018 | $7,888 | $236,100 | $40,200 | $195,900 |
| 2017 | $7,813 | $236,100 | $40,200 | $195,900 |
| 2016 | $7,584 | $236,100 | $40,200 | $195,900 |
| 2015 | $7,611 | $236,000 | $40,200 | $195,800 |
| 2014 | $7,349 | $236,000 | $40,200 | $195,800 |
Property History
| Date | Event | Price | List to Sale | Price per Sq Ft |
|---|---|---|---|---|
| 11/19/2025 11/19/25 | For Sale | $469,900 | -- | $233 / Sq Ft |
Purchase History
| Date | Type | Sale Price | Title Company |
|---|---|---|---|
| Warranty Deed | $287,000 | -- |
Mortgage History
| Date | Status | Loan Amount | Loan Type |
|---|---|---|---|
| Open | $229,600 | Purchase Money Mortgage |
Source: PrimeMLS
MLS Number: 5070060
APN: SMSW-000022-000057-000015R
- 18 Lenox Dr Unit C
- 23A Birch Hill Ln Unit 23A
- 23B Birch Hill Ln Unit 23B
- 19B Birch Hill Ln Unit 19B
- 19A Birch Hill Ln Unit 19A
- 27B Birch Hill Ln Unit 27B
- 22A Birch Hill Ln Unit 22A
- 13 Guy St
- 22 Indigo Hill Rd
- 178 High St
- 8 Myrtle St
- 94 Maple St Unit A
- 37 Franklin St
- 23 Mount Vernon St
- 14 Central St
- 18 Grand St
- 1 Sinclair Ave Unit 4
- 208 Main St
- 24-26 Highland St
- 329 Main St
