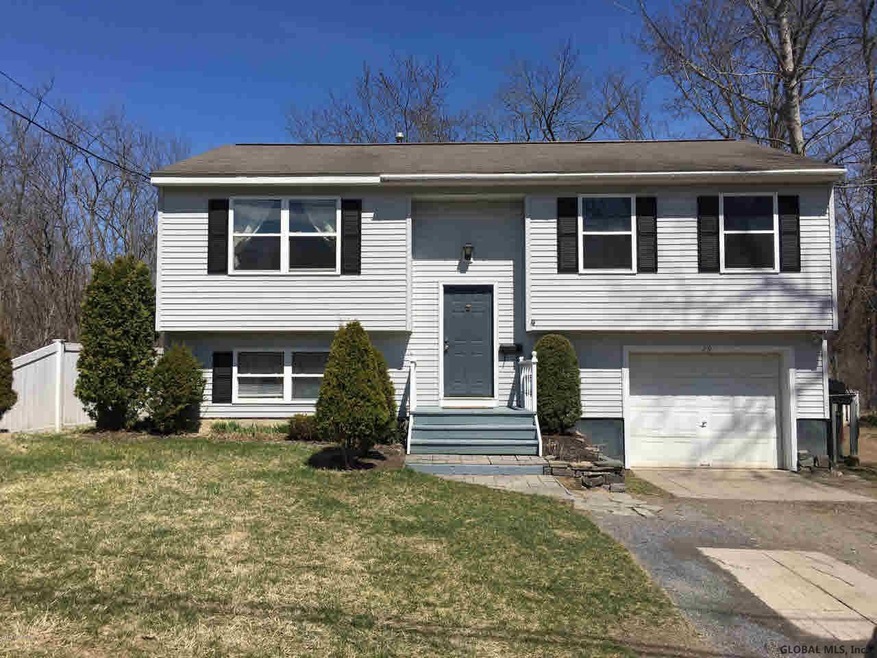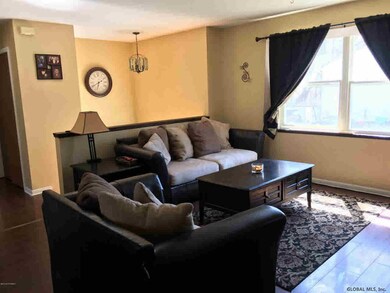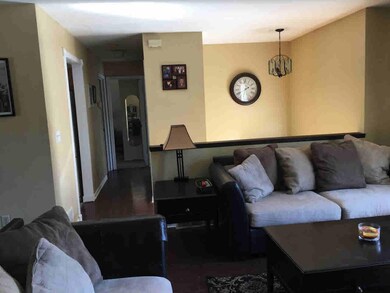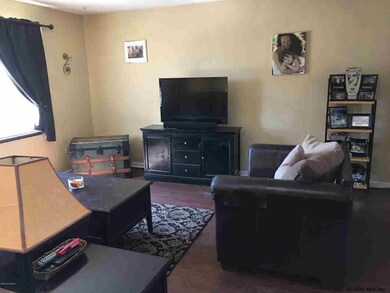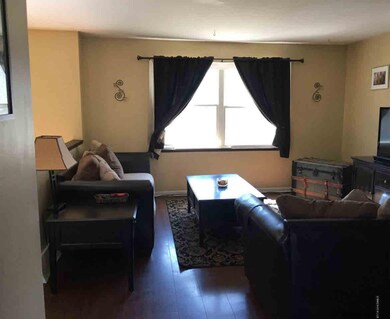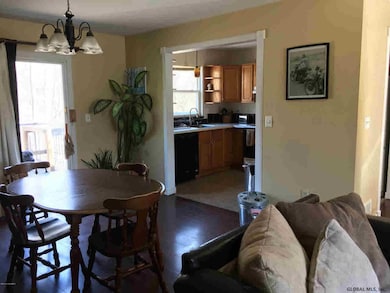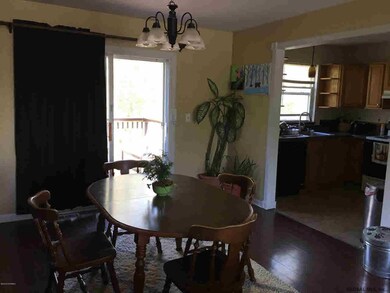
29 Clark St Hudson Falls, NY 12839
Highlights
- Deck
- Wood Flooring
- Attached Garage
- Raised Ranch Architecture
- Porch
- Forced Air Heating and Cooling System
About This Home
As of September 2018Adorable and Affordable! This 4 bedrooms, 1.5 baths with a living room, dining room, 1520 sq feet house has brand new kitchen countertops, new flooring, fresh paint, newer central air, newly stained large deck overlooking nice big fenced-in back yard with raised garden bed...at the end of a quiet street close by Margaret Murphy Kindergarten Center. All this for under $160k...Book a showing TODAY!
Last Agent to Sell the Property
Coldwell Banker Prime Properties License #10401295057 Listed on: 04/30/2018

Last Buyer's Agent
Non Member
Non-Member Office
Home Details
Home Type
- Single Family
Est. Annual Taxes
- $3,328
Year Built
- Built in 1996
Lot Details
- 9,148 Sq Ft Lot
- Property is zoned Single Residence
Parking
- Attached Garage
Home Design
- 1,520 Sq Ft Home
- Raised Ranch Architecture
- Shingle Roof
- Composition Roof
- Vinyl Siding
Kitchen
- Electric Oven
- Dishwasher
Flooring
- Wood
- Carpet
- Laminate
- Ceramic Tile
Bedrooms and Bathrooms
- 4 Bedrooms
Laundry
- Dryer
- Washer
Outdoor Features
- Deck
- Porch
Schools
- Hudson Falls Elementary School
- Hudson Falls High School
Utilities
- Forced Air Heating and Cooling System
- Heating System Uses Natural Gas
- Gas Water Heater
- High Speed Internet
Listing and Financial Details
- Legal Lot and Block 5.2 / 3
Ownership History
Purchase Details
Home Financials for this Owner
Home Financials are based on the most recent Mortgage that was taken out on this home.Purchase Details
Similar Homes in Hudson Falls, NY
Home Values in the Area
Average Home Value in this Area
Purchase History
| Date | Type | Sale Price | Title Company |
|---|---|---|---|
| Warranty Deed | $153,000 | -- | |
| Interfamily Deed Transfer | -- | Paula Berube |
Mortgage History
| Date | Status | Loan Amount | Loan Type |
|---|---|---|---|
| Open | $122,400 | New Conventional |
Property History
| Date | Event | Price | Change | Sq Ft Price |
|---|---|---|---|---|
| 06/09/2025 06/09/25 | Pending | -- | -- | -- |
| 05/21/2025 05/21/25 | For Sale | $259,900 | +69.9% | $171 / Sq Ft |
| 09/05/2018 09/05/18 | Sold | $153,000 | -7.2% | $101 / Sq Ft |
| 05/23/2018 05/23/18 | Pending | -- | -- | -- |
| 04/30/2018 04/30/18 | For Sale | $164,900 | -- | $108 / Sq Ft |
Tax History Compared to Growth
Tax History
| Year | Tax Paid | Tax Assessment Tax Assessment Total Assessment is a certain percentage of the fair market value that is determined by local assessors to be the total taxable value of land and additions on the property. | Land | Improvement |
|---|---|---|---|---|
| 2024 | $5,313 | $205,200 | $14,000 | $191,200 |
| 2023 | $4,815 | $180,000 | $14,000 | $166,000 |
| 2022 | $4,588 | $169,800 | $14,000 | $155,800 |
| 2021 | $4,520 | $153,000 | $14,000 | $139,000 |
| 2020 | $4,420 | $153,000 | $14,000 | $139,000 |
| 2019 | $3,386 | $144,500 | $14,000 | $130,500 |
| 2018 | $3,386 | $125,900 | $14,700 | $111,200 |
| 2017 | $3,337 | $123,600 | $14,700 | $108,900 |
| 2016 | $3,359 | $123,600 | $14,700 | $108,900 |
| 2015 | -- | $126,100 | $14,700 | $111,400 |
| 2014 | -- | $126,100 | $14,700 | $111,400 |
Agents Affiliated with this Home
-
Jessica Thomas

Seller's Agent in 2025
Jessica Thomas
eXp Realty
(518) 796-0659
2 in this area
34 Total Sales
-
Angela Cugini-Girard

Seller Co-Listing Agent in 2025
Angela Cugini-Girard
eXp Realty
(518) 232-1460
10 in this area
231 Total Sales
-
Wioleta Kotulak

Buyer's Agent in 2025
Wioleta Kotulak
eXp Realty
(917) 439-1173
4 in this area
105 Total Sales
-
Shannon McCarthy

Buyer Co-Listing Agent in 2025
Shannon McCarthy
eXp Realty
15 in this area
1,092 Total Sales
-
Lisa Hirsch
L
Seller's Agent in 2018
Lisa Hirsch
Coldwell Banker Prime Properties
(518) 361-3475
7 in this area
70 Total Sales
-
N
Buyer's Agent in 2018
Non Member
Non-Member Office
Map
Source: Global MLS
MLS Number: 181251
APN: 534401-154-010-0003-005-002-0000
