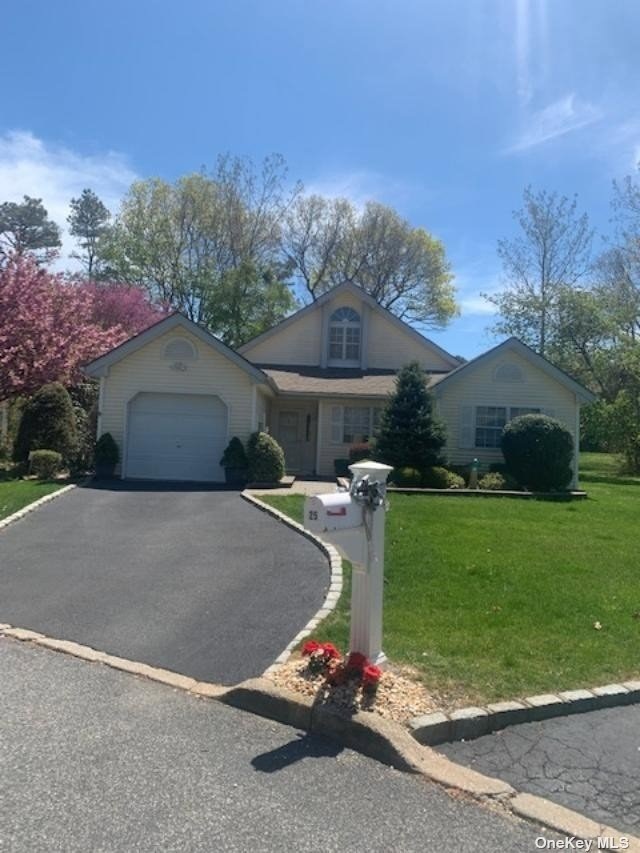
29 Cloister Ln Middle Island, NY 11953
Gordon Heights NeighborhoodEstimated Value: $483,000 - $499,067
Highlights
- Tennis Courts
- In Ground Pool
- Property is near public transit
- Longwood Senior High School Rated A-
- Gated Community
- Ranch Style House
About This Home
As of July 2022Charming 3 bdrm, 2 bath Shady Grove model located in gated HOA Strathmore on the Green community, 3rd bdrm being utilized as den, entry foyer opens up to vaulted ceilings, skylight in master bath, ample closet space, amenities include inground community pool, 2 tennis courts & kids's play area. Common charges = $395.00/month (includes water, ground care & 24 hour man, gated security).
Last Agent to Sell the Property
RE/MAX Signature Real Estate License #10301220752 Listed on: 05/13/2022

Home Details
Home Type
- Single Family
Est. Annual Taxes
- $7,899
Year Built
- Built in 1987
Lot Details
- 2,614 Sq Ft Lot
- Cul-De-Sac
- Sprinkler System
Parking
- 1 Car Attached Garage
Home Design
- Ranch Style House
- Frame Construction
- Vinyl Siding
Interior Spaces
- 1,580 Sq Ft Home
- Cathedral Ceiling
- Skylights
- Entrance Foyer
- Formal Dining Room
- Den
- Wood Flooring
- Pull Down Stairs to Attic
Kitchen
- Eat-In Kitchen
- Oven
- Freezer
- Dishwasher
Bedrooms and Bathrooms
- 3 Bedrooms
- Walk-In Closet
- 2 Full Bathrooms
Laundry
- Dryer
- Washer
Outdoor Features
- In Ground Pool
- Tennis Courts
- Patio
Location
- Property is near public transit
Schools
- Longwood Junior High School
- Longwood High School
Utilities
- Forced Air Heating and Cooling System
- 1 Heating Zone
- Heating System Uses Natural Gas
- Natural Gas Water Heater
Listing and Financial Details
- Legal Lot and Block 32 / 0005
- Assessor Parcel Number 0200-479-00-05-00-032-000
Community Details
Overview
- Strathmore On The Green Community
- Strathmore On The Green Subdivision
Security
- Gated Community
Ownership History
Purchase Details
Home Financials for this Owner
Home Financials are based on the most recent Mortgage that was taken out on this home.Similar Homes in Middle Island, NY
Home Values in the Area
Average Home Value in this Area
Purchase History
| Date | Buyer | Sale Price | Title Company |
|---|---|---|---|
| Thompson Crystal | $400,000 | None Available |
Mortgage History
| Date | Status | Borrower | Loan Amount |
|---|---|---|---|
| Previous Owner | Thompson Crystal | $387,845 | |
| Previous Owner | Trombetta Virginia | $50,000 |
Property History
| Date | Event | Price | Change | Sq Ft Price |
|---|---|---|---|---|
| 07/25/2022 07/25/22 | Sold | $400,000 | +0.3% | $253 / Sq Ft |
| 06/07/2022 06/07/22 | Pending | -- | -- | -- |
| 05/13/2022 05/13/22 | For Sale | $399,000 | -- | $253 / Sq Ft |
Tax History Compared to Growth
Tax History
| Year | Tax Paid | Tax Assessment Tax Assessment Total Assessment is a certain percentage of the fair market value that is determined by local assessors to be the total taxable value of land and additions on the property. | Land | Improvement |
|---|---|---|---|---|
| 2024 | $5,137 | $1,845 | $90 | $1,755 |
| 2023 | $5,137 | $1,845 | $90 | $1,755 |
| 2022 | $4,451 | $1,845 | $90 | $1,755 |
| 2021 | $4,451 | $1,845 | $90 | $1,755 |
| 2020 | $4,615 | $1,845 | $90 | $1,755 |
| 2019 | $4,615 | $0 | $0 | $0 |
| 2018 | $4,322 | $1,845 | $90 | $1,755 |
| 2017 | $4,322 | $1,845 | $90 | $1,755 |
| 2016 | $4,461 | $1,845 | $90 | $1,755 |
| 2015 | -- | $1,845 | $90 | $1,755 |
| 2014 | -- | $1,845 | $90 | $1,755 |
Agents Affiliated with this Home
-
Savion Von Morris
S
Seller's Agent in 2022
Savion Von Morris
RE/MAX
(631) 941-4111
6 in this area
6 Total Sales
-
Quiana Binns
Q
Buyer's Agent in 2022
Quiana Binns
Diamond Mine Real Estate LLC
(516) 292-4300
1 in this area
14 Total Sales
Map
Source: OneKey® MLS
MLS Number: KEY3398228
APN: 0200-479-00-05-00-032-000
- 29 Cloister Ln
- 31 Cloister Ln
- 25 Cloister Ln
- 23 Cloister Ln
- 5 Huntingdale Way
- 3 Huntingdale Way
- 7 Huntingdale Way
- 1 Huntingdale Way
- 11 Huntingdale Way
- 19 Cloister Ln
- 13 Huntingdale Way
- 17 Cloister Ln
- 15 Cloister Ln
- 6 Huntingdale Way
- 4 Huntingdale Way
- 2 Huntingdale Way
- 17 Huntingdale Way
- 10 Huntingdale Way
- 12 Saddlebrook Ct
- 10 Saddlebrook Ct
