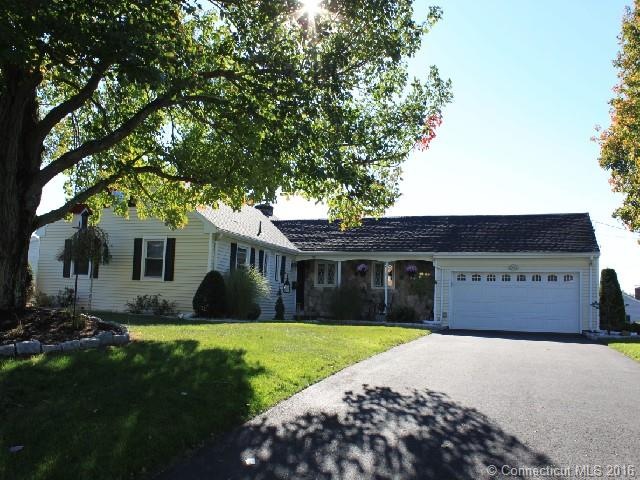
29 Cloverdale Cir Wethersfield, CT 06109
Highlights
- Open Floorplan
- Attic
- Corner Lot
- Ranch Style House
- 1 Fireplace
- No HOA
About This Home
As of August 2020Borderline perfect! All you need to do is move into this open-floor plan, Ranch style home. Kitchen with granite counters, under-counter lighting and dual-temp wine fridge enhance the spacious open-floor plan with hardwood floors and fireplace. The master and 2nd bedroom accommodate full-size furniture and as an added bonus the 3rd bedroom has been well designed as a huge, walk-in closet. Bedroom being used as office was the original Master Bedroom with half bath. Bedroom being used as walk-in closet could be easily converted back to third Bedroom. Professional landscaping and a private patio are highlighted by professional landscape lighting, a must see at night! New roof, garage door and driveway.Move in just in time to use the 2-car heated garage this winter.
Last Agent to Sell the Property
Century 21 AllPoints Realty License #REB.0789539 Listed on: 10/12/2015

Home Details
Home Type
- Single Family
Est. Annual Taxes
- $6,274
Year Built
- Built in 1961
Lot Details
- 0.4 Acre Lot
- Corner Lot
- Sprinkler System
Home Design
- Ranch Style House
- Vinyl Siding
Interior Spaces
- 1,362 Sq Ft Home
- Open Floorplan
- Ceiling Fan
- 1 Fireplace
- Thermal Windows
- Unfinished Basement
- Basement Fills Entire Space Under The House
- Attic or Crawl Hatchway Insulated
- Storm Doors
Kitchen
- Electric Cooktop
- Dishwasher
- Disposal
Bedrooms and Bathrooms
- 3 Bedrooms
Parking
- 2 Car Attached Garage
- Automatic Garage Door Opener
- Driveway
Outdoor Features
- Exterior Lighting
- Outdoor Storage
- Rain Gutters
Schools
- Highcrest Elementary School
- Silas Deane Middle School
- Wethersfield High School
Utilities
- Central Air
- Baseboard Heating
- Heating System Uses Natural Gas
- Cable TV Available
Community Details
- No Home Owners Association
Ownership History
Purchase Details
Home Financials for this Owner
Home Financials are based on the most recent Mortgage that was taken out on this home.Purchase Details
Home Financials for this Owner
Home Financials are based on the most recent Mortgage that was taken out on this home.Purchase Details
Home Financials for this Owner
Home Financials are based on the most recent Mortgage that was taken out on this home.Similar Homes in the area
Home Values in the Area
Average Home Value in this Area
Purchase History
| Date | Type | Sale Price | Title Company |
|---|---|---|---|
| Warranty Deed | $305,000 | None Available | |
| Warranty Deed | $250,000 | -- | |
| Warranty Deed | $266,500 | -- |
Mortgage History
| Date | Status | Loan Amount | Loan Type |
|---|---|---|---|
| Previous Owner | $299,475 | FHA | |
| Previous Owner | $200,000 | Purchase Money Mortgage | |
| Previous Owner | $230,000 | No Value Available | |
| Previous Owner | $231,000 | No Value Available |
Property History
| Date | Event | Price | Change | Sq Ft Price |
|---|---|---|---|---|
| 08/07/2020 08/07/20 | Sold | $305,000 | +3.4% | $224 / Sq Ft |
| 06/06/2020 06/06/20 | Pending | -- | -- | -- |
| 06/04/2020 06/04/20 | For Sale | $295,000 | +13.9% | $217 / Sq Ft |
| 04/29/2016 04/29/16 | Sold | $259,000 | -13.2% | $190 / Sq Ft |
| 03/08/2016 03/08/16 | Pending | -- | -- | -- |
| 10/12/2015 10/12/15 | For Sale | $298,500 | -- | $219 / Sq Ft |
Tax History Compared to Growth
Tax History
| Year | Tax Paid | Tax Assessment Tax Assessment Total Assessment is a certain percentage of the fair market value that is determined by local assessors to be the total taxable value of land and additions on the property. | Land | Improvement |
|---|---|---|---|---|
| 2025 | $9,643 | $233,950 | $92,610 | $141,340 |
| 2024 | $7,518 | $173,940 | $89,080 | $84,860 |
| 2023 | $7,267 | $173,940 | $89,080 | $84,860 |
| 2022 | $7,145 | $173,940 | $89,080 | $84,860 |
| 2021 | $7,074 | $173,940 | $89,080 | $84,860 |
| 2020 | $7,078 | $173,940 | $89,080 | $84,860 |
| 2019 | $7,086 | $173,940 | $89,080 | $84,860 |
| 2018 | $6,953 | $170,500 | $85,900 | $84,600 |
| 2017 | $6,781 | $170,500 | $85,900 | $84,600 |
| 2016 | $6,571 | $170,500 | $85,900 | $84,600 |
| 2015 | $6,275 | $164,300 | $85,900 | $78,400 |
| 2014 | $6,036 | $164,300 | $85,900 | $78,400 |
Agents Affiliated with this Home
-
Lina D'Angelo

Seller's Agent in 2020
Lina D'Angelo
Coldwell Banker Realty
(860) 380-7121
29 in this area
66 Total Sales
-
Tammy Varney

Buyer's Agent in 2020
Tammy Varney
William Raveis Real Estate
(860) 490-4276
19 in this area
118 Total Sales
-
John Zubretsky

Seller's Agent in 2016
John Zubretsky
Century 21 AllPoints Realty
(860) 883-7613
22 in this area
93 Total Sales
-
Cheryl Bergeron-Lucca

Buyer's Agent in 2016
Cheryl Bergeron-Lucca
LPT Realty - IConn Team
(860) 614-3680
5 in this area
90 Total Sales
Map
Source: SmartMLS
MLS Number: G10087129
APN: WETH-000187-000000-000018
- 995 Maple St
- 200 Starr Dr
- 20 Tumble Brook Rd
- 207 Pheasant Dr
- 134 Valley Crest Dr
- 114 Boulter Rd
- 20 Kimball Rd
- 19 Litchfield Place
- 5 Sunny Crest Dr
- 64 Copper Beech Dr Unit 64
- 67 Copper Beech Dr
- 80 Copper Beech Dr Unit 80
- 133 Griswold Rd
- 14 Hewitt St
- 59 Chapin Ave
- 10 Amato Dr
- 15 Rose Ct
- 31 Mountain View Dr
- 34 Chapin Ave
- 15 Merriman Rd
