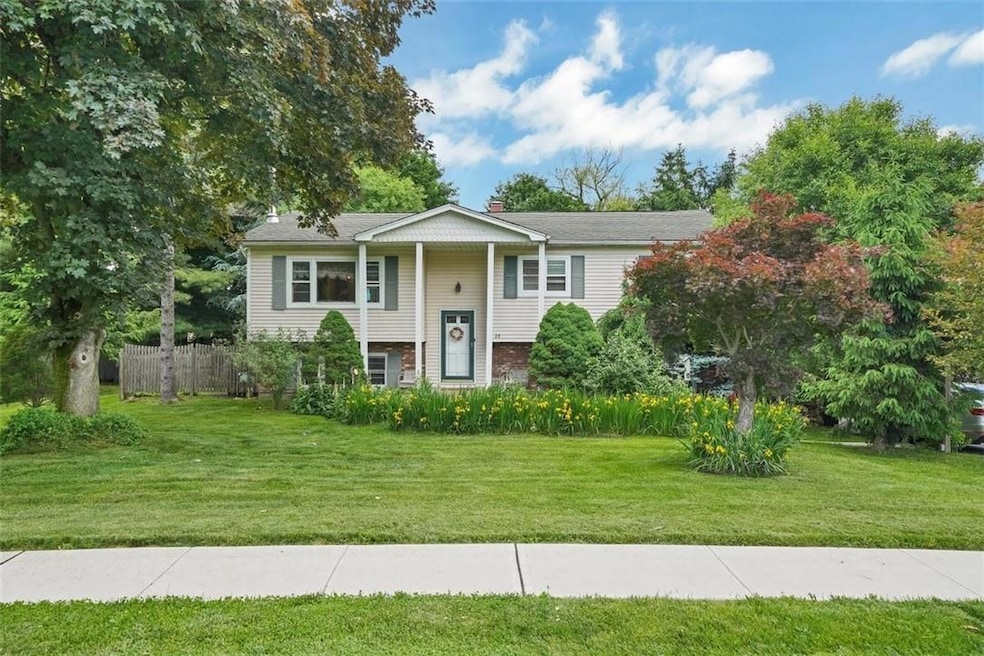
29 Colony Dr Monroe, NY 10950
Highlights
- Deck
- Wood Flooring
- 2 Car Attached Garage
- Monroe-Woodbury High School Rated A-
- Stainless Steel Appliances
- Ceiling Fan
About This Home
As of August 2024Welcome to this charming private home that is conveniently located in the heart of Monroe on a quite low-traffic road. This well maintained property boasts a stunning garden with professional landscaping. Inside you will find a warm and inviting atmosphere complete with a traditional-style Kitchen with ceramic tiles and Hardwood flooring throughout the house. A practical and functional dining room adjacent to the kitchen that wraps around to a cozy living room. Sliding doors off the dining room leads to a spacious deck with stairs to a very private backyard, complete with a swing set, trampoline, Weber grill-arbor, and deck furniture (all included). The main floor also features Three Bedrooms and a fully updated bathroom with a jacuzzi and double sink. The professionally finished lower level offers a spacious family room and fourth bedroom with a full bathroom. Everything is well-kept, clean and tidy. The two-car garage is a must have and offers ample storage for vehicles, bicycles, and more. Schedule your personal tour of this gorgeous home today and be part of all that Monroe has to offer! Additional Information: Amenities:Marble Bath,Storage,ParkingFeatures:2 Car Attached,
Last Agent to Sell the Property
Preferred Properties Real Esta Brokerage Phone: (845) 783-4147 License #10301219679 Listed on: 06/01/2024
Last Buyer's Agent
Preferred Properties Real Esta Brokerage Phone: (845) 783-4147 License #10301219679 Listed on: 06/01/2024
Home Details
Home Type
- Single Family
Est. Annual Taxes
- $13,075
Year Built
- Built in 1972
Lot Details
- 0.4 Acre Lot
- Fenced
- Level Lot
Home Design
- Frame Construction
- Vinyl Siding
Interior Spaces
- 1,792 Sq Ft Home
- 2-Story Property
- Ceiling Fan
- Wood Flooring
Kitchen
- Microwave
- Freezer
- Stainless Steel Appliances
Bedrooms and Bathrooms
- 4 Bedrooms
- 2 Full Bathrooms
Laundry
- Dryer
- Washer
Finished Basement
- Walk-Out Basement
- Basement Fills Entire Space Under The House
Parking
- 2 Car Attached Garage
- Driveway
Outdoor Features
- Deck
- Private Mailbox
Schools
- Pine Tree Elementary School
- Monroe-Woodbury Middle School
- Monroe-Woodbury High School
Utilities
- Cooling System Mounted To A Wall/Window
- Baseboard Heating
- Heating System Uses Natural Gas
Listing and Financial Details
- Exclusions: Chandelier(s)
- Assessor Parcel Number 334001-229-000-0004-012.000-0000
Ownership History
Purchase Details
Home Financials for this Owner
Home Financials are based on the most recent Mortgage that was taken out on this home.Similar Homes in Monroe, NY
Home Values in the Area
Average Home Value in this Area
Purchase History
| Date | Type | Sale Price | Title Company |
|---|---|---|---|
| Deed | $520,000 | None Available | |
| Deed | $520,000 | None Available |
Mortgage History
| Date | Status | Loan Amount | Loan Type |
|---|---|---|---|
| Open | $320,000 | Purchase Money Mortgage | |
| Closed | $320,000 | Purchase Money Mortgage | |
| Previous Owner | $29,832 | No Value Available | |
| Previous Owner | $25,000 | Credit Line Revolving |
Property History
| Date | Event | Price | Change | Sq Ft Price |
|---|---|---|---|---|
| 09/04/2024 09/04/24 | Rented | $3,500 | 0.0% | -- |
| 08/28/2024 08/28/24 | For Rent | $3,500 | 0.0% | -- |
| 08/27/2024 08/27/24 | Sold | $520,000 | 0.0% | $290 / Sq Ft |
| 07/02/2024 07/02/24 | Pending | -- | -- | -- |
| 06/01/2024 06/01/24 | For Sale | $520,000 | -- | $290 / Sq Ft |
Tax History Compared to Growth
Tax History
| Year | Tax Paid | Tax Assessment Tax Assessment Total Assessment is a certain percentage of the fair market value that is determined by local assessors to be the total taxable value of land and additions on the property. | Land | Improvement |
|---|---|---|---|---|
| 2024 | $13,160 | $56,000 | $16,700 | $39,300 |
| 2023 | $13,160 | $56,000 | $16,700 | $39,300 |
| 2022 | $12,739 | $56,000 | $16,700 | $39,300 |
| 2021 | $12,820 | $56,000 | $16,700 | $39,300 |
| 2020 | $11,749 | $56,000 | $16,700 | $39,300 |
| 2019 | $11,725 | $56,000 | $16,700 | $39,300 |
| 2018 | $11,725 | $56,000 | $16,700 | $39,300 |
| 2017 | $11,264 | $56,000 | $16,700 | $39,300 |
| 2016 | $11,263 | $56,000 | $16,700 | $39,300 |
| 2015 | -- | $56,000 | $16,700 | $39,300 |
| 2014 | -- | $56,000 | $16,700 | $39,300 |
Agents Affiliated with this Home
-
Joel Winkler
J
Seller's Agent in 2024
Joel Winkler
Preferred Properties Real Esta
(845) 263-9155
20 in this area
26 Total Sales
-
N
Buyer's Agent in 2024
Non OneKey Agent
Non-Member MLS
Map
Source: OneKey® MLS
MLS Number: H6309408
APN: 334001-229-000-0004-012.000-0000
- 8 O Sullivan Ln
- 21 Forestdale Ave
- 36 Deangelis Dr
- 72 Fredrick Dr
- 0 Rye Hill Rd Unit KEY866644
- 15 Prestwick Dr
- 259 Cedar Cliff Rd
- 4 Mack Place
- 2 Orchard & Palmer St
- 32 Center Hill Rd
- 0 Stag Hill Rd Unit KEY894287
- 34 Round Lake
- 40 Mountain Road
- 23 Central Valley
- 10 Karen Dr
- 20 Mcgill Rd
- 397 Mine Rd
- 2 Charlotte Place
- 25 Rosmini Ln
- 10 Sunset Heights
