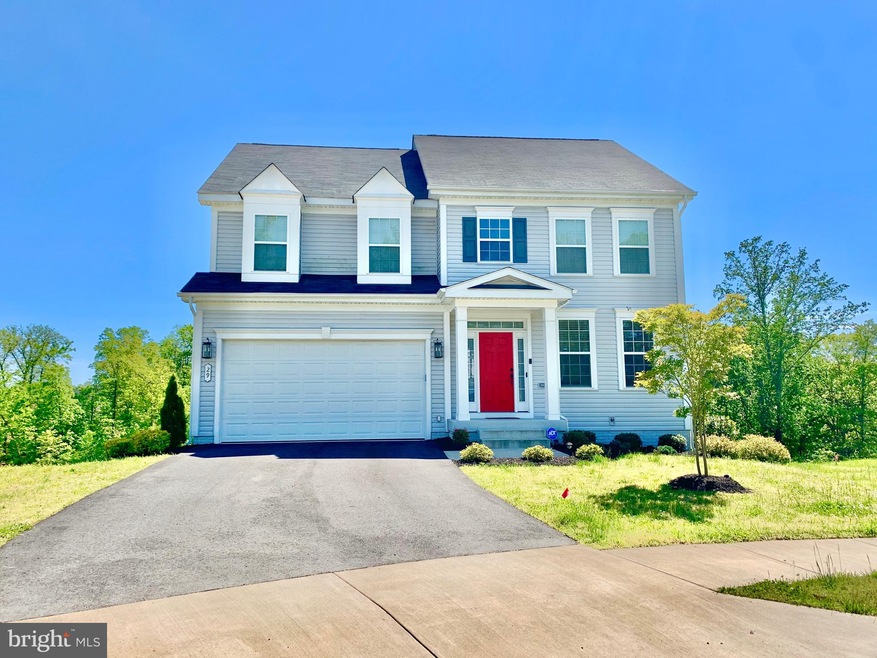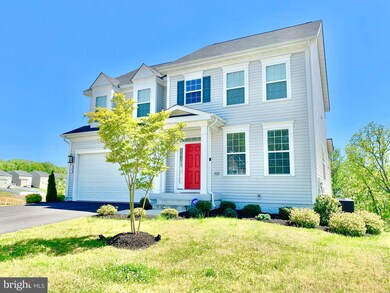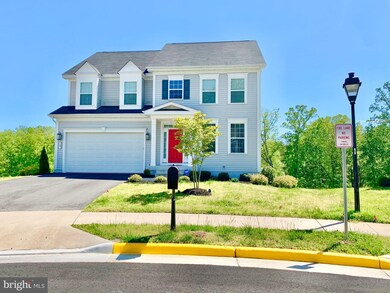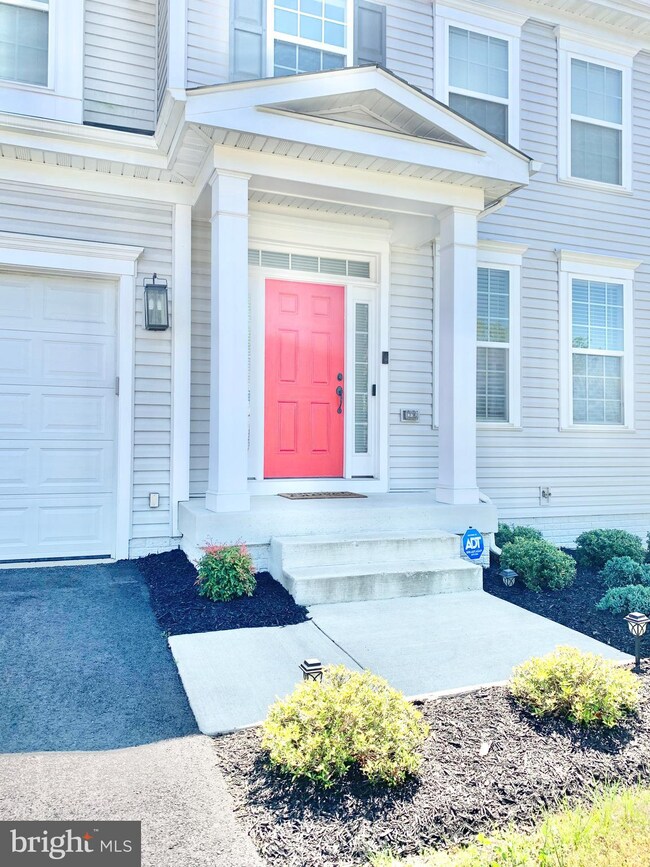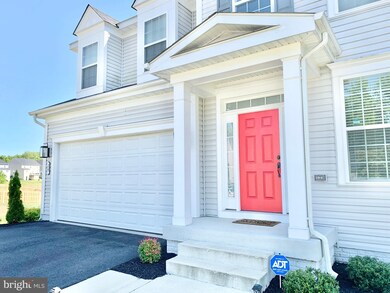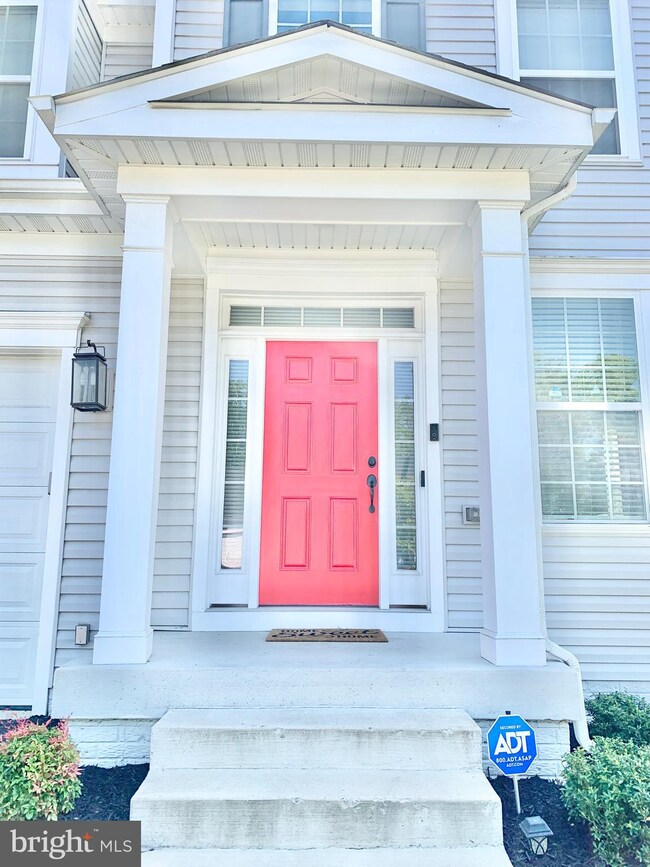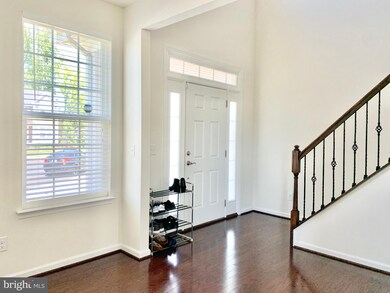
29 Corin Way Stafford, VA 22554
Highlights
- Eat-In Gourmet Kitchen
- Open Floorplan
- Traditional Architecture
- View of Trees or Woods
- Two Story Ceilings
- Backs to Trees or Woods
About This Home
As of December 2021No waiting for your home to be built. This 5 year new home is ready for you to enjoy immediately and just in time for the Holidays. It has all the builder upgrades already included in the price such as an open concept kitchen featuring granite counter tops, upgraded wrap around cabinets with a large granite island for entertaining, double ovens, gas cook top and stainless steel appliances. Hardwood floors throughout the main level. Master bedroom include a luxurious master suite with two spacious "His & Her" walk-in closets, double vanities, soaking tub and separate shower. Snug in a quiet Cul-de-sac with water/valley views from all the rear windows of the home.
Home Details
Home Type
- Single Family
Est. Annual Taxes
- $3,631
Year Built
- Built in 2016
Lot Details
- 8,102 Sq Ft Lot
- Cul-De-Sac
- Landscaped
- Backs to Trees or Woods
- Front and Side Yard
- Property is in excellent condition
- Property is zoned R1
HOA Fees
- $60 Monthly HOA Fees
Parking
- 2 Car Direct Access Garage
- 4 Driveway Spaces
- Front Facing Garage
- Garage Door Opener
Home Design
- Traditional Architecture
- Permanent Foundation
- Vinyl Siding
Interior Spaces
- Property has 2 Levels
- Open Floorplan
- Crown Molding
- Two Story Ceilings
- Recessed Lighting
- Self Contained Fireplace Unit Or Insert
- Fireplace With Glass Doors
- Fireplace Mantel
- Gas Fireplace
- Double Pane Windows
- Window Treatments
- French Doors
- Entrance Foyer
- Family Room Off Kitchen
- Formal Dining Room
- Den
- Views of Woods
- Unfinished Basement
- Basement Fills Entire Space Under The House
Kitchen
- Eat-In Gourmet Kitchen
- Breakfast Area or Nook
- Built-In Double Oven
- Gas Oven or Range
- Built-In Microwave
- Ice Maker
- Dishwasher
- Stainless Steel Appliances
- Kitchen Island
- Upgraded Countertops
- Disposal
Flooring
- Wood
- Carpet
- Ceramic Tile
Bedrooms and Bathrooms
- 4 Bedrooms
- En-Suite Primary Bedroom
- En-Suite Bathroom
- Walk-In Closet
- Soaking Tub
- Bathtub with Shower
- Walk-in Shower
Laundry
- Laundry Room
- Laundry on upper level
- Front Loading Dryer
- Front Loading Washer
Home Security
- Monitored
- Fire and Smoke Detector
Eco-Friendly Details
- Energy-Efficient Appliances
- Energy-Efficient Windows
Outdoor Features
- Exterior Lighting
- Rain Gutters
Location
- Suburban Location
Schools
- Anthony Burns Elementary School
- Stafford Middle School
- Brooke Point High School
Utilities
- Central Air
- Cooling System Utilizes Natural Gas
- Back Up Gas Heat Pump System
- Vented Exhaust Fan
- 60 Gallon+ Natural Gas Water Heater
Community Details
- Association fees include trash
- Landmarc Real Estate Inc HOA
- Bells Valley Subdivision
- Property Manager
Listing and Financial Details
- Tax Lot 71
- Assessor Parcel Number 30-UU-1- -71
Ownership History
Purchase Details
Home Financials for this Owner
Home Financials are based on the most recent Mortgage that was taken out on this home.Purchase Details
Home Financials for this Owner
Home Financials are based on the most recent Mortgage that was taken out on this home.Purchase Details
Home Financials for this Owner
Home Financials are based on the most recent Mortgage that was taken out on this home.Similar Homes in Stafford, VA
Home Values in the Area
Average Home Value in this Area
Purchase History
| Date | Type | Sale Price | Title Company |
|---|---|---|---|
| Warranty Deed | $540,000 | Cardinal Title Group Llc | |
| Warranty Deed | $404,000 | Martin Title & Stlmnt Svcs | |
| Warranty Deed | $386,964 | Superior Settlement Svcs Llc |
Mortgage History
| Date | Status | Loan Amount | Loan Type |
|---|---|---|---|
| Open | $540,000 | New Conventional | |
| Previous Owner | $391,880 | New Conventional | |
| Previous Owner | $390,176 | VA |
Property History
| Date | Event | Price | Change | Sq Ft Price |
|---|---|---|---|---|
| 12/02/2021 12/02/21 | Sold | $540,000 | -3.6% | $229 / Sq Ft |
| 11/02/2021 11/02/21 | Pending | -- | -- | -- |
| 10/13/2021 10/13/21 | For Sale | $559,900 | 0.0% | $238 / Sq Ft |
| 12/23/2020 12/23/20 | Rented | $2,600 | 0.0% | -- |
| 12/19/2020 12/19/20 | Under Contract | -- | -- | -- |
| 12/18/2020 12/18/20 | For Rent | $2,600 | +2.0% | -- |
| 06/20/2020 06/20/20 | Rented | $2,550 | 0.0% | -- |
| 06/02/2020 06/02/20 | Under Contract | -- | -- | -- |
| 05/22/2020 05/22/20 | Price Changed | $2,550 | -1.9% | $1 / Sq Ft |
| 05/18/2020 05/18/20 | Price Changed | $2,600 | -3.7% | $1 / Sq Ft |
| 05/11/2020 05/11/20 | For Rent | $2,700 | 0.0% | -- |
| 09/30/2019 09/30/19 | Sold | $404,000 | -1.0% | $171 / Sq Ft |
| 08/11/2019 08/11/19 | Pending | -- | -- | -- |
| 08/02/2019 08/02/19 | Price Changed | $408,000 | -0.5% | $173 / Sq Ft |
| 07/19/2019 07/19/19 | For Sale | $410,000 | -- | $174 / Sq Ft |
Tax History Compared to Growth
Tax History
| Year | Tax Paid | Tax Assessment Tax Assessment Total Assessment is a certain percentage of the fair market value that is determined by local assessors to be the total taxable value of land and additions on the property. | Land | Improvement |
|---|---|---|---|---|
| 2024 | $4,621 | $509,600 | $180,000 | $329,600 |
| 2023 | $4,569 | $483,500 | $165,000 | $318,500 |
| 2022 | $4,110 | $483,500 | $165,000 | $318,500 |
| 2021 | $3,631 | $374,300 | $120,000 | $254,300 |
| 2020 | $3,631 | $374,300 | $120,000 | $254,300 |
| 2019 | $3,628 | $359,200 | $135,000 | $224,200 |
| 2018 | $3,556 | $359,200 | $135,000 | $224,200 |
| 2017 | $3,383 | $341,700 | $120,000 | $221,700 |
| 2016 | $1,188 | $120,000 | $120,000 | $0 |
| 2015 | -- | $0 | $0 | $0 |
Agents Affiliated with this Home
-
Jessica Legarreta

Seller's Agent in 2021
Jessica Legarreta
Samson Properties
(540) 207-1883
2 in this area
17 Total Sales
-
Tracy Romero

Buyer's Agent in 2021
Tracy Romero
Samson Properties
(321) 987-2902
1 in this area
39 Total Sales
-
Thespian Rodriguez

Seller Co-Listing Agent in 2020
Thespian Rodriguez
Spartan Realty, LLC.
(540) 426-8109
9 Total Sales
-
M
Seller Co-Listing Agent in 2020
Marta Brown
Spartan Realty, LLC.
-
J
Buyer's Agent in 2020
Jordan Teaford
Warsaw Realty
-
Christina Zorich

Seller's Agent in 2019
Christina Zorich
BHHS PenFed (actual)
(540) 419-5343
6 in this area
61 Total Sales
Map
Source: Bright MLS
MLS Number: VAST2003678
APN: 30UU-1-71
- 4 Orchid Ln
- 401 Carnaby St Unit 1
- 104 Rolling Hill Ct
- 106 Lakeview Ct
- 41 Gallery Rd
- 68 Chestnut Dr
- 7 Sorrel Ln
- 8 Sorrel Ln
- Unknown Unknown
- 34 Fountain Dr
- 4 Sable Ln
- 409 Pear Blossom Rd
- 2146 Richmond Hwy
- 114 Brush Everard Ct
- 176 Verbena Dr
- 547 Apricot St
- 44 Club Dr
- 0 Off Big Spring Ln Unit VAST2029198
- 120 Brush Everard Ct
- 63 Confederate Way
