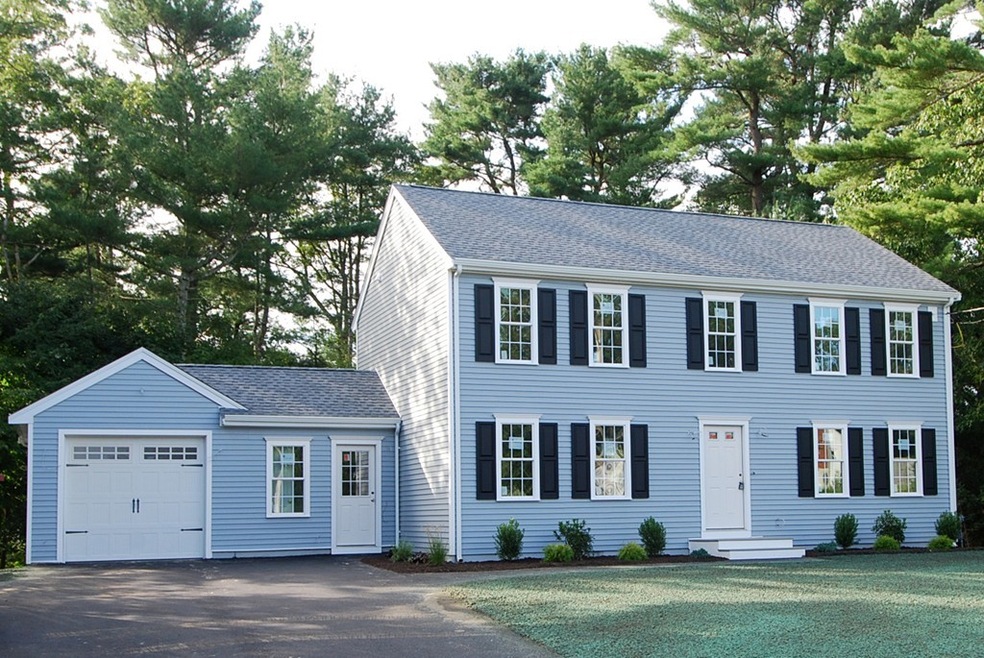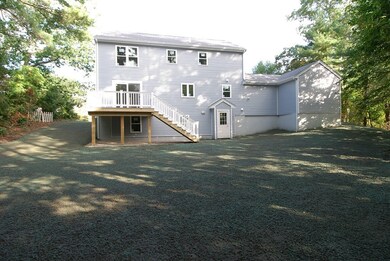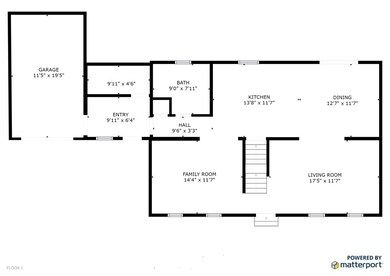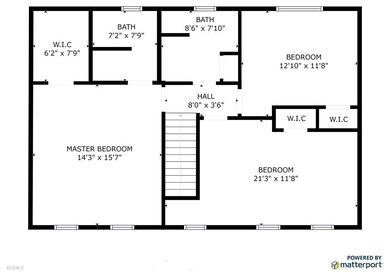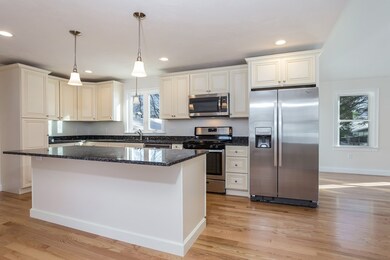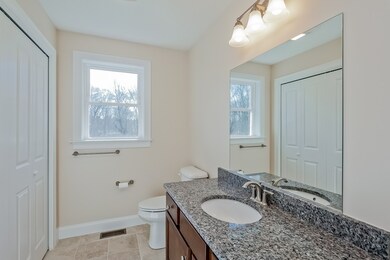
29 Country Way Kingston, MA 02364
Highlights
- Deck
- Wood Flooring
- Forced Air Heating and Cooling System
About This Home
As of December 2018New Construction Colonial 3 bedroom, 2.5 bath with a 1 car attached garage and 10x12 back deck. House completed 10/12. First floor features mudroom, bathroom with laundry, kitchen with stainless steel appliances and granite countertops, hardwood throughout, and slider out to your back deck. Second floor has your Master Bedroom with walk-in closet and en-suite full bathroom, two additional bedrooms and another full bathroom with tub. Full basement walks out onto your private backyard. Forced Hot Air Natural Gas system with 2 zones and A/C, very efficient. VA BUYERS WELCOME. Builder is VA certified.
Last Agent to Sell the Property
Jim + Alexandra
James P. Molloy Listed on: 09/20/2018
Home Details
Home Type
- Single Family
Est. Annual Taxes
- $9,447
Year Built
- Built in 2018
Parking
- 1 Car Garage
Kitchen
- Range
- Microwave
- Freezer
- Dishwasher
Flooring
- Wood
- Wall to Wall Carpet
- Tile
Outdoor Features
- Deck
- Rain Gutters
Utilities
- Forced Air Heating and Cooling System
- Heating System Uses Gas
- Natural Gas Water Heater
- Private Sewer
Additional Features
- Basement
Listing and Financial Details
- Assessor Parcel Number M:0001 B:0007
Ownership History
Purchase Details
Home Financials for this Owner
Home Financials are based on the most recent Mortgage that was taken out on this home.Purchase Details
Home Financials for this Owner
Home Financials are based on the most recent Mortgage that was taken out on this home.Purchase Details
Home Financials for this Owner
Home Financials are based on the most recent Mortgage that was taken out on this home.Similar Homes in the area
Home Values in the Area
Average Home Value in this Area
Purchase History
| Date | Type | Sale Price | Title Company |
|---|---|---|---|
| Not Resolvable | $469,000 | -- | |
| Personal Reps Deed | -- | -- | |
| Deed | $104,000 | -- |
Mortgage History
| Date | Status | Loan Amount | Loan Type |
|---|---|---|---|
| Open | $95,000 | Credit Line Revolving | |
| Open | $400,000 | Stand Alone Refi Refinance Of Original Loan | |
| Closed | $400,000 | Stand Alone Refi Refinance Of Original Loan | |
| Closed | $399,415 | New Conventional | |
| Previous Owner | $337,500 | Credit Line Revolving | |
| Previous Owner | $105,000 | Purchase Money Mortgage | |
| Previous Owner | $10,000 | No Value Available |
Property History
| Date | Event | Price | Change | Sq Ft Price |
|---|---|---|---|---|
| 07/09/2025 07/09/25 | Pending | -- | -- | -- |
| 07/01/2025 07/01/25 | For Sale | $750,000 | +59.6% | $406 / Sq Ft |
| 12/21/2018 12/21/18 | Sold | $469,900 | 0.0% | $256 / Sq Ft |
| 10/23/2018 10/23/18 | Pending | -- | -- | -- |
| 10/20/2018 10/20/18 | For Sale | $469,900 | 0.0% | $256 / Sq Ft |
| 10/17/2018 10/17/18 | Pending | -- | -- | -- |
| 09/20/2018 09/20/18 | For Sale | $469,900 | +235.6% | $256 / Sq Ft |
| 06/08/2018 06/08/18 | Sold | $140,000 | -26.3% | $150 / Sq Ft |
| 11/03/2017 11/03/17 | Pending | -- | -- | -- |
| 10/24/2017 10/24/17 | For Sale | $189,900 | -- | $203 / Sq Ft |
Tax History Compared to Growth
Tax History
| Year | Tax Paid | Tax Assessment Tax Assessment Total Assessment is a certain percentage of the fair market value that is determined by local assessors to be the total taxable value of land and additions on the property. | Land | Improvement |
|---|---|---|---|---|
| 2025 | $9,447 | $728,400 | $207,000 | $521,400 |
| 2024 | $8,406 | $661,400 | $207,000 | $454,400 |
| 2023 | $8,037 | $601,600 | $207,000 | $394,600 |
| 2022 | $7,710 | $528,800 | $183,500 | $345,300 |
| 2021 | $7,442 | $462,800 | $173,900 | $288,900 |
| 2020 | $7,362 | $452,200 | $173,900 | $278,300 |
| 2019 | $4,512 | $274,100 | $173,900 | $100,200 |
| 2018 | $4,367 | $265,500 | $173,900 | $91,600 |
| 2017 | $4,146 | $251,300 | $163,000 | $88,300 |
| 2016 | $4,214 | $239,300 | $154,200 | $85,100 |
| 2015 | $4,054 | $239,300 | $154,200 | $85,100 |
| 2014 | $3,955 | $237,100 | $149,100 | $88,000 |
Agents Affiliated with this Home
-
Moriah Wicker

Seller's Agent in 2025
Moriah Wicker
Keller Williams Realty Colonial Partners
(781) 724-2595
6 in this area
104 Total Sales
-
J
Seller's Agent in 2018
Jim + Alexandra
James P. Molloy
-
Arleen Richman

Seller's Agent in 2018
Arleen Richman
RE/MAX
(508) 524-7702
89 Total Sales
-
Mary Beth Muldowney

Buyer's Agent in 2018
Mary Beth Muldowney
TradeWinds Realty Group LLC
(781) 826-9300
1 in this area
25 Total Sales
Map
Source: MLS Property Information Network (MLS PIN)
MLS Number: 72398870
APN: KING-000001-000007
- 56 & 60 Prince Way
- 32 Little Brook Rd
- 25 Little Brook Rd
- 65 Plain St
- 57 Brandeis Cir
- 344 Forest St
- 60 Colby Dr
- 88 Colby Dr
- 405 School St
- 170 Lake Shore Dr
- 223 Birch St
- 56 Carver St
- 68 Harvard St
- 323 School St
- 57 Twin Lakes Dr
- 105 Twin Lakes Dr
- 1 Blueberryhill Rd
- 0 Thompson St
- 90 Foxworth Ln
- 579 Twin Lakes Dr Unit 579
