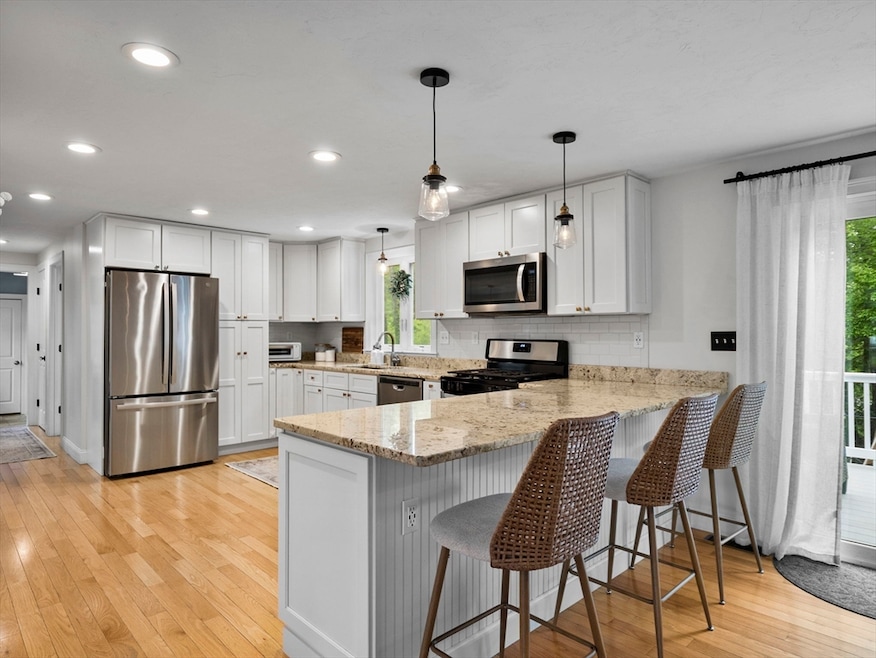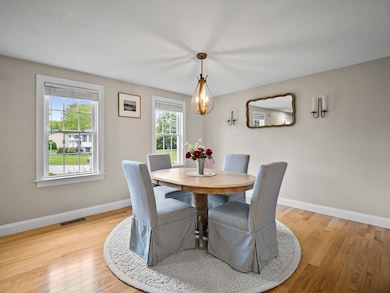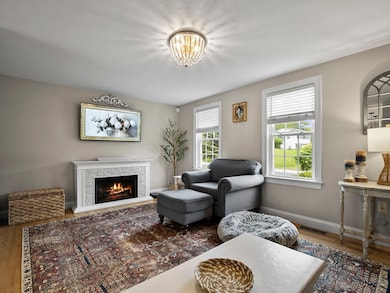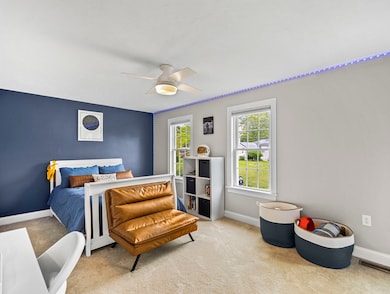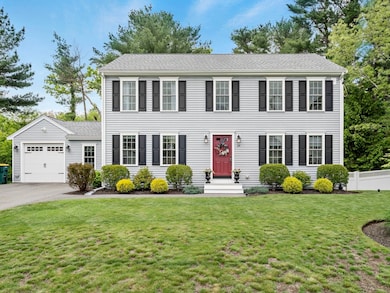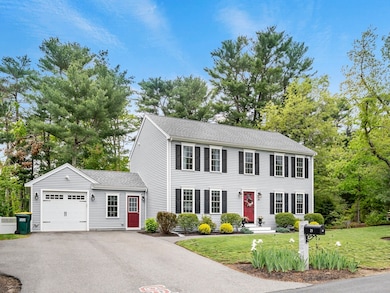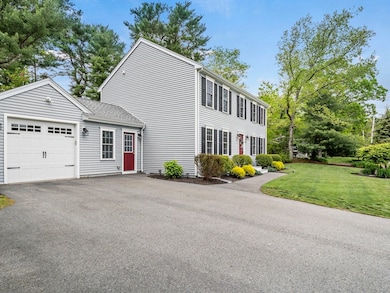
29 Country Way Kingston, MA 02364
Highlights
- Community Stables
- Landscaped Professionally
- Wooded Lot
- Colonial Architecture
- Deck
- Wood Flooring
About This Home
As of July 2025Start packing!! The home you've been waiting for was just listed!! 7 years young, this meticulously maintained colonial inside and out, tucked away into a great Kingston neighborhood, is ready for a new owner! Downstairs is an open floor plan with hardwood floors, upgrades throughout, including granite countertops, additional cabinetry, recessed lighting, and a deck off the back slider that overlooks the fenced-in back yard. All appliances to stay! Upstairs boasts 3 oversized bedrooms with walk-in closets, and 2 full baths. The basement is full-sized and a walkout, so there is room to expand if needed! HVAC was replaced in 2023.
Last Agent to Sell the Property
Keller Williams Realty Colonial Partners Listed on: 07/01/2025

Home Details
Home Type
- Single Family
Est. Annual Taxes
- $9,447
Year Built
- Built in 2018
Lot Details
- 0.39 Acre Lot
- Near Conservation Area
- Fenced Yard
- Fenced
- Landscaped Professionally
- Level Lot
- Cleared Lot
- Wooded Lot
Parking
- 1 Car Attached Garage
- Parking Storage or Cabinetry
- Side Facing Garage
- Garage Door Opener
- Driveway
- Open Parking
Home Design
- 1,848 Sq Ft Home
- Colonial Architecture
- Frame Construction
- Concrete Perimeter Foundation
Kitchen
- Range
- Microwave
- Dishwasher
Flooring
- Wood
- Carpet
- Tile
Bedrooms and Bathrooms
- 3 Bedrooms
- Primary bedroom located on second floor
Laundry
- Dryer
- Washer
Basement
- Walk-Out Basement
- Basement Fills Entire Space Under The House
Utilities
- Central Air
- Heating System Uses Natural Gas
- Baseboard Heating
- Generator Hookup
- 220 Volts
- Power Generator
- Private Sewer
Additional Features
- Deck
- Property is near schools
Listing and Financial Details
- Assessor Parcel Number M:0001 B:0007,1049339
Community Details
Overview
- No Home Owners Association
Recreation
- Community Stables
- Jogging Path
- Bike Trail
Ownership History
Purchase Details
Home Financials for this Owner
Home Financials are based on the most recent Mortgage that was taken out on this home.Purchase Details
Home Financials for this Owner
Home Financials are based on the most recent Mortgage that was taken out on this home.Purchase Details
Home Financials for this Owner
Home Financials are based on the most recent Mortgage that was taken out on this home.Similar Homes in Kingston, MA
Home Values in the Area
Average Home Value in this Area
Purchase History
| Date | Type | Sale Price | Title Company |
|---|---|---|---|
| Not Resolvable | $469,000 | -- | |
| Personal Reps Deed | -- | -- | |
| Deed | $104,000 | -- |
Mortgage History
| Date | Status | Loan Amount | Loan Type |
|---|---|---|---|
| Open | $95,000 | Credit Line Revolving | |
| Open | $400,000 | Stand Alone Refi Refinance Of Original Loan | |
| Closed | $400,000 | Stand Alone Refi Refinance Of Original Loan | |
| Closed | $399,415 | New Conventional | |
| Previous Owner | $337,500 | Credit Line Revolving | |
| Previous Owner | $105,000 | Purchase Money Mortgage | |
| Previous Owner | $10,000 | No Value Available |
Property History
| Date | Event | Price | Change | Sq Ft Price |
|---|---|---|---|---|
| 07/30/2025 07/30/25 | Sold | $737,000 | -1.7% | $399 / Sq Ft |
| 07/09/2025 07/09/25 | Pending | -- | -- | -- |
| 07/01/2025 07/01/25 | For Sale | $750,000 | +59.6% | $406 / Sq Ft |
| 12/21/2018 12/21/18 | Sold | $469,900 | 0.0% | $256 / Sq Ft |
| 10/23/2018 10/23/18 | Pending | -- | -- | -- |
| 10/20/2018 10/20/18 | For Sale | $469,900 | 0.0% | $256 / Sq Ft |
| 10/17/2018 10/17/18 | Pending | -- | -- | -- |
| 09/20/2018 09/20/18 | For Sale | $469,900 | +235.6% | $256 / Sq Ft |
| 06/08/2018 06/08/18 | Sold | $140,000 | -26.3% | $150 / Sq Ft |
| 11/03/2017 11/03/17 | Pending | -- | -- | -- |
| 10/24/2017 10/24/17 | For Sale | $189,900 | -- | $203 / Sq Ft |
Tax History Compared to Growth
Tax History
| Year | Tax Paid | Tax Assessment Tax Assessment Total Assessment is a certain percentage of the fair market value that is determined by local assessors to be the total taxable value of land and additions on the property. | Land | Improvement |
|---|---|---|---|---|
| 2025 | $9,447 | $728,400 | $207,000 | $521,400 |
| 2024 | $8,406 | $661,400 | $207,000 | $454,400 |
| 2023 | $8,037 | $601,600 | $207,000 | $394,600 |
| 2022 | $7,710 | $528,800 | $183,500 | $345,300 |
| 2021 | $7,442 | $462,800 | $173,900 | $288,900 |
| 2020 | $7,362 | $452,200 | $173,900 | $278,300 |
| 2019 | $4,512 | $274,100 | $173,900 | $100,200 |
| 2018 | $4,367 | $265,500 | $173,900 | $91,600 |
| 2017 | $4,146 | $251,300 | $163,000 | $88,300 |
| 2016 | $4,214 | $239,300 | $154,200 | $85,100 |
| 2015 | $4,054 | $239,300 | $154,200 | $85,100 |
| 2014 | $3,955 | $237,100 | $149,100 | $88,000 |
Agents Affiliated with this Home
-

Seller's Agent in 2025
Moriah Wicker
Keller Williams Realty Colonial Partners
(781) 724-2595
7 in this area
104 Total Sales
-

Buyer's Agent in 2025
Guimares Group
Conway - Hanover
(781) 826-3131
2 in this area
82 Total Sales
-
J
Seller's Agent in 2018
Jim + Alexandra
James P. Molloy
-

Seller's Agent in 2018
Arleen Richman
RE/MAX
(508) 524-7702
88 Total Sales
-

Buyer's Agent in 2018
Mary Beth Muldowney
TradeWinds Realty Group LLC
(781) 826-9300
1 in this area
24 Total Sales
Map
Source: MLS Property Information Network (MLS PIN)
MLS Number: 73398924
APN: KING-000001-000007
- 56 & 60 Prince Way
- 32 Little Brook Rd
- 25 Little Brook Rd
- 65 Plain St
- 57 Brandeis Cir
- 344 Forest St
- 60 Colby Dr
- 88 Colby Dr
- 405 School St
- 170 Lake Shore Dr
- 223 Birch St
- 56 Carver St
- 323 School St
- 57 Twin Lakes Dr
- 105 Twin Lakes Dr
- 1 Blueberryhill Rd
- 0 Thompson St
- 90 Foxworth Ln
- 579 Twin Lakes Dr Unit 579
- 43 Stetson Ave
