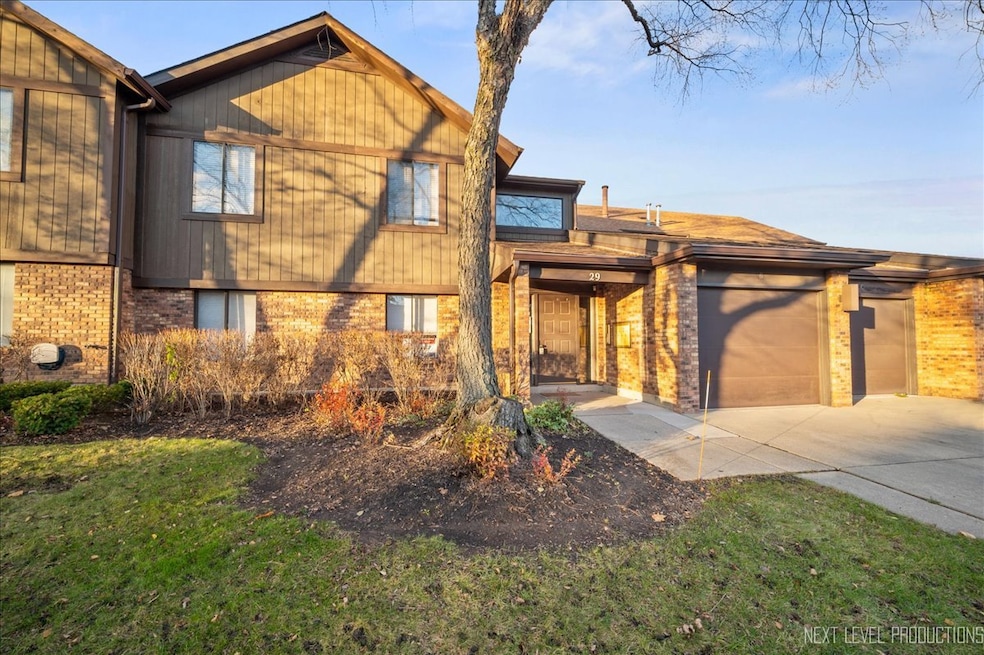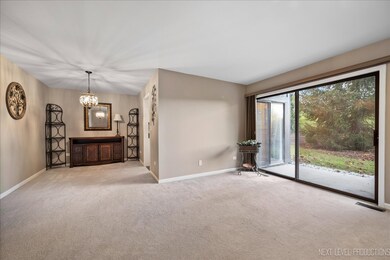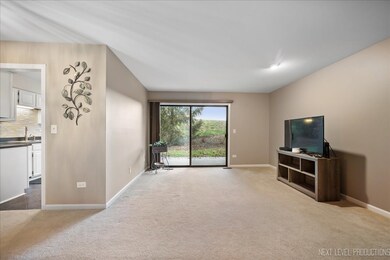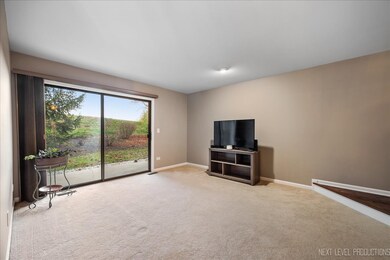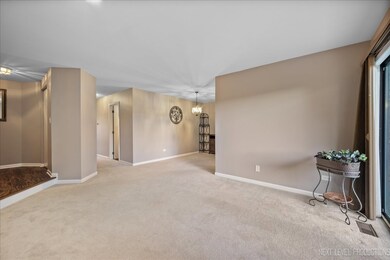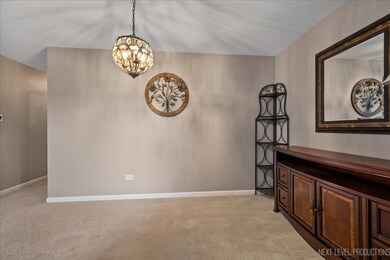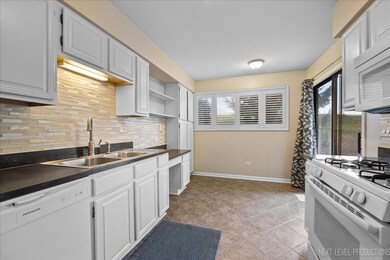
29 Creekside Cir Unit B Elgin, IL 60123
Century Oaks West NeighborhoodHighlights
- L-Shaped Dining Room
- Intercom
- Living Room
- 1 Car Attached Garage
- Patio
- Resident Manager or Management On Site
About This Home
As of January 2025Terrific First Floor Ranch! Superbly Located in Wonderful Neighborhood! Freshly Painted Throughout! Beautiful Newly Upgraded Bath! Walk out to your very own Private Patio from both the Light and Bright Eat in Kitchen and the Spacious and Inviting Living Room. Both Rooms have beautiful peaceful views of the green space! The sun filled eat in kitchen features an abundance of White Cabinets, New Upgraded Plantation Shutters and sliding glass doors to the private patio. The great formal dining room has lovely tasteful furnishings that are included The light filled spacious master bedroom has a walk-in closet and private bath with separate vanity/makeup area! The versatile second Bedroom is perfect for whatever your needs may be! The home has its own laundry room w/washer and dryer included! The convenient easy access garage has the closest location storage shelving, storage cabinet and freezer that stays! This great home has is so convenient to I-90 and train, new central air and more!
Property Details
Home Type
- Condominium
Est. Annual Taxes
- $3,766
Year Built
- Built in 1983
HOA Fees
- $254 Monthly HOA Fees
Parking
- 1 Car Attached Garage
- Garage Door Opener
- Driveway
- Parking Included in Price
Home Design
- Villa
- Asphalt Roof
- Concrete Perimeter Foundation
Interior Spaces
- 1,000 Sq Ft Home
- 1-Story Property
- Family Room
- Living Room
- L-Shaped Dining Room
- Carpet
- Intercom
Kitchen
- Range
- Microwave
- Freezer
- Dishwasher
- Disposal
Bedrooms and Bathrooms
- 2 Bedrooms
- 2 Potential Bedrooms
- 1 Full Bathroom
Laundry
- Laundry Room
- Dryer
- Washer
Outdoor Features
- Patio
Schools
- Century Oaks Elementary School
- Kimball Middle School
- Larkin High School
Utilities
- Forced Air Heating and Cooling System
- Heating System Uses Natural Gas
Listing and Financial Details
- Homeowner Tax Exemptions
Community Details
Overview
- Association fees include insurance, exterior maintenance, lawn care, snow removal
- 4 Units
- Lisa Evans Association, Phone Number (847) 490-3833
- Property managed by ASSOCIA
Amenities
- Common Area
Pet Policy
- Pets up to 30 lbs
- Dogs and Cats Allowed
Security
- Resident Manager or Management On Site
- Carbon Monoxide Detectors
Ownership History
Purchase Details
Home Financials for this Owner
Home Financials are based on the most recent Mortgage that was taken out on this home.Purchase Details
Home Financials for this Owner
Home Financials are based on the most recent Mortgage that was taken out on this home.Purchase Details
Home Financials for this Owner
Home Financials are based on the most recent Mortgage that was taken out on this home.Purchase Details
Purchase Details
Home Financials for this Owner
Home Financials are based on the most recent Mortgage that was taken out on this home.Purchase Details
Purchase Details
Map
Similar Homes in the area
Home Values in the Area
Average Home Value in this Area
Purchase History
| Date | Type | Sale Price | Title Company |
|---|---|---|---|
| Warranty Deed | $190,000 | None Listed On Document | |
| Warranty Deed | $105,000 | Jp Title Guaranty Inc | |
| Special Warranty Deed | $62,500 | Chicago Title Insurance Comp | |
| Sheriffs Deed | $133,657 | None Available | |
| Warranty Deed | $138,000 | -- | |
| Warranty Deed | $88,000 | -- | |
| Interfamily Deed Transfer | -- | -- |
Mortgage History
| Date | Status | Loan Amount | Loan Type |
|---|---|---|---|
| Open | $152,000 | New Conventional | |
| Previous Owner | $120,500 | Unknown | |
| Previous Owner | $15,400 | Credit Line Revolving | |
| Previous Owner | $110,400 | Purchase Money Mortgage | |
| Closed | $27,600 | No Value Available |
Property History
| Date | Event | Price | Change | Sq Ft Price |
|---|---|---|---|---|
| 01/09/2025 01/09/25 | Sold | $190,000 | -4.5% | $190 / Sq Ft |
| 12/05/2024 12/05/24 | Pending | -- | -- | -- |
| 11/28/2024 11/28/24 | Price Changed | $198,900 | -4.8% | $199 / Sq Ft |
| 11/20/2024 11/20/24 | For Sale | $209,000 | +99.0% | $209 / Sq Ft |
| 01/26/2018 01/26/18 | Sold | $105,000 | -4.5% | -- |
| 01/13/2018 01/13/18 | Pending | -- | -- | -- |
| 01/12/2018 01/12/18 | For Sale | $109,900 | 0.0% | -- |
| 01/04/2018 01/04/18 | Pending | -- | -- | -- |
| 12/20/2017 12/20/17 | For Sale | $109,900 | +75.8% | -- |
| 04/30/2013 04/30/13 | Sold | $62,500 | +4.3% | -- |
| 04/08/2013 04/08/13 | Pending | -- | -- | -- |
| 03/21/2013 03/21/13 | For Sale | $59,900 | -- | -- |
Tax History
| Year | Tax Paid | Tax Assessment Tax Assessment Total Assessment is a certain percentage of the fair market value that is determined by local assessors to be the total taxable value of land and additions on the property. | Land | Improvement |
|---|---|---|---|---|
| 2023 | $3,766 | $49,751 | $7,532 | $42,219 |
| 2022 | $3,521 | $44,311 | $7,532 | $36,779 |
| 2021 | $3,378 | $41,839 | $7,112 | $34,727 |
| 2020 | $3,343 | $40,898 | $6,952 | $33,946 |
| 2019 | $3,229 | $38,825 | $6,600 | $32,225 |
| 2018 | $3,440 | $33,044 | $6,469 | $26,575 |
| 2017 | $2,980 | $27,509 | $6,051 | $21,458 |
| 2016 | $3,029 | $26,636 | $5,859 | $20,777 |
| 2015 | -- | $21,666 | $5,490 | $16,176 |
| 2014 | -- | $21,067 | $5,338 | $15,729 |
| 2013 | -- | $25,883 | $5,501 | $20,382 |
Source: Midwest Real Estate Data (MRED)
MLS Number: 12214656
APN: 03-32-400-054
- 43 Creekside Cir Unit A
- 1405 N Lyle Ave Unit 5
- 35 Devonshire Cir
- 1994 Monday Dr
- 1219 Forest Dr
- 2184 Jordan Ct
- 919 Millcreek Cir
- 924 Millcreek Cir
- 816 Millcreek Cir
- 805 Millcreek Cir
- 720 Pimlico Pkwy
- 2055 Royal Blvd Unit 9
- 938 Hillcrest Rd
- Lot 26 Chateau Dr
- 951 Hillcrest Rd
- 801 N Mclean Blvd Unit 260
- 5+ Frontenac Dr
- 1416 Harlan Ave
- 2270 Valley Creek Dr
- 2170 Niagara Ct
