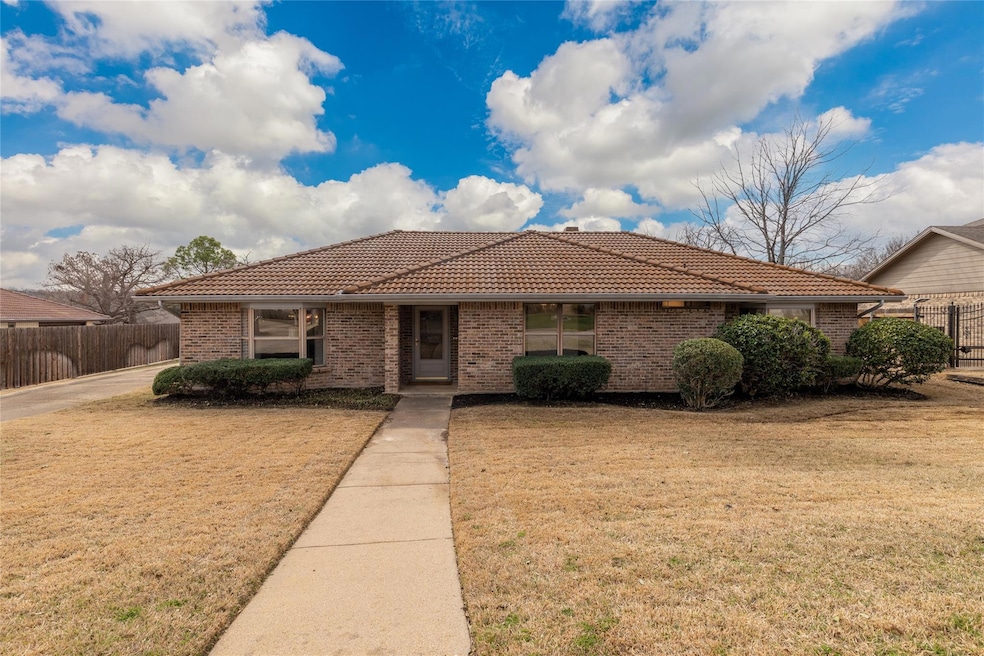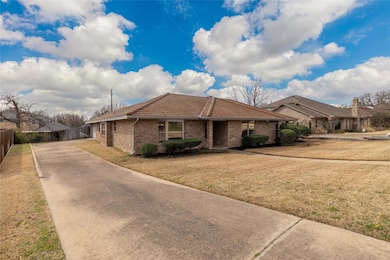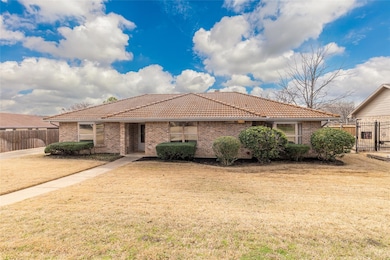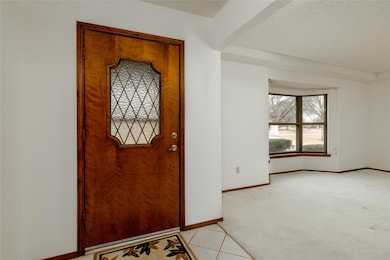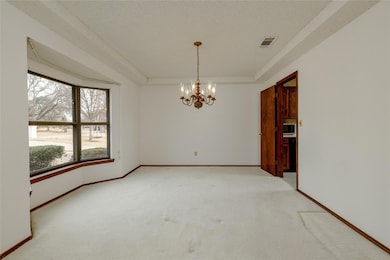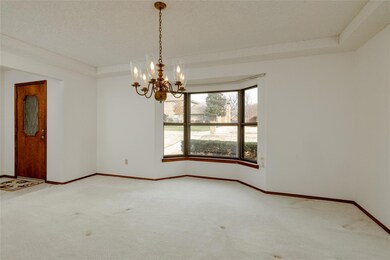
29 Crestwood Dr Roanoke, TX 76262
Highlights
- Golf Course Community
- Boat Ramp
- Traditional Architecture
- Samuel Beck Elementary School Rated A
- Clubhouse
- Community Pool
About This Home
As of March 2025Don't miss this charming and classic 4-bedroom, 2.5-bathroom ONE-STORY home in the heart of Trophy Club’s east side! Situated in an excellent location near Harmony Park with easy access to Highway 114, this home offers both convenience and character. Step inside to discover a spacious layout with two large living areas, one featuring beautiful wood paneling that adds warmth and character, along with a wood-burning fireplace for cozy evenings. The home boasts four spacious bedrooms, with the primary suite thoughtfully split from the others for added privacy. The large primary bedroom includes a spacious ensuite bathroom, offering plenty of room to create your own retreat. The large kitchen is perfect for entertaining, complete with a double oven, stainless steel refrigerator (to remain), and plenty of space for gathering. Outside, the backyard is a standout feature, offering a partially covered patio for year-round enjoyment, plus a garage door leading directly to the backyard for added convenience. Don't miss this incredible opportunity to own a home with classic 1980s charm, an unbeatable location, and zoning to highly sought-after NISD schools!
Last Agent to Sell the Property
Escue Real Estate Brokerage Phone: 817-491-4368 License #0770754 Listed on: 03/08/2025
Home Details
Home Type
- Single Family
Est. Annual Taxes
- $8,689
Year Built
- Built in 1982
Lot Details
- 0.25 Acre Lot
- Wood Fence
- Interior Lot
Parking
- 2 Car Attached Garage
- Side Facing Garage
- Driveway
Home Design
- Traditional Architecture
- Brick Exterior Construction
- Slab Foundation
- Spanish Tile Roof
- Siding
Interior Spaces
- 2,803 Sq Ft Home
- 1-Story Property
- Ceiling Fan
- Wood Burning Fireplace
Kitchen
- Eat-In Kitchen
- <<doubleOvenToken>>
- Electric Oven
- <<microwave>>
- Dishwasher
- Disposal
Flooring
- Carpet
- Tile
Bedrooms and Bathrooms
- 4 Bedrooms
Laundry
- Laundry in Utility Room
- Full Size Washer or Dryer
- Washer and Electric Dryer Hookup
Outdoor Features
- Boat Ramp
- Covered patio or porch
- Rain Gutters
Schools
- Beck Elementary School
- Medlin Middle School
- Byron Nelson High School
Utilities
- Central Heating and Cooling System
- Municipal Utilities District for Water and Sewer
- Electric Water Heater
- High Speed Internet
Listing and Financial Details
- Tax Lot 1404
- Assessor Parcel Number R70476
- $8,689 per year unexempt tax
Community Details
Recreation
- Golf Course Community
- Tennis Courts
- Pickleball Courts
- Community Pool
- Park
Additional Features
- Trophy Club #11 Subdivision
- Clubhouse
Ownership History
Purchase Details
Home Financials for this Owner
Home Financials are based on the most recent Mortgage that was taken out on this home.Similar Homes in Roanoke, TX
Home Values in the Area
Average Home Value in this Area
Purchase History
| Date | Type | Sale Price | Title Company |
|---|---|---|---|
| Warranty Deed | -- | None Listed On Document |
Property History
| Date | Event | Price | Change | Sq Ft Price |
|---|---|---|---|---|
| 07/10/2025 07/10/25 | For Sale | $749,900 | +57.9% | $268 / Sq Ft |
| 03/25/2025 03/25/25 | Sold | -- | -- | -- |
| 03/08/2025 03/08/25 | Pending | -- | -- | -- |
| 03/08/2025 03/08/25 | For Sale | $475,000 | -- | $169 / Sq Ft |
Tax History Compared to Growth
Tax History
| Year | Tax Paid | Tax Assessment Tax Assessment Total Assessment is a certain percentage of the fair market value that is determined by local assessors to be the total taxable value of land and additions on the property. | Land | Improvement |
|---|---|---|---|---|
| 2024 | $8,689 | $487,100 | $111,650 | $375,450 |
| 2023 | $1,553 | $474,990 | $111,650 | $393,788 |
| 2022 | $8,715 | $431,809 | $111,650 | $350,464 |
| 2021 | $8,815 | $411,615 | $65,975 | $345,640 |
| 2020 | $7,867 | $356,867 | $65,975 | $290,892 |
| 2019 | $7,912 | $347,290 | $65,975 | $281,315 |
| 2018 | $7,332 | $318,877 | $65,975 | $252,902 |
| 2017 | $7,260 | $315,516 | $65,975 | $249,541 |
| 2016 | $2,470 | $287,307 | $60,900 | $229,000 |
| 2015 | $2,426 | $261,188 | $60,900 | $216,834 |
| 2013 | -- | $226,904 | $60,900 | $166,004 |
Agents Affiliated with this Home
-
Luis Alba

Seller's Agent in 2025
Luis Alba
Escue Real Estate
(214) 980-8424
24 in this area
84 Total Sales
-
Margaux Nicolette

Seller's Agent in 2025
Margaux Nicolette
Escue Real Estate
(703) 203-2721
23 in this area
53 Total Sales
-
Claudia Boyer Galindo
C
Seller Co-Listing Agent in 2025
Claudia Boyer Galindo
Escue Real Estate
2 in this area
2 Total Sales
Map
Source: North Texas Real Estate Information Systems (NTREIS)
MLS Number: 20859733
APN: R70476
- 30 Crestwood Dr
- 14 E Hillside Place
- 601 Indian Creek Dr
- 36 W Hillside Place
- 42 W Hillside Place
- 10 Fair Green Dr
- 233 Shields Dr
- 10 Katie Ln
- 14 Rochester Ct
- 5 Katie Ln
- 102 Fresh Meadow Dr
- 110 Pebble Beach Dr
- 402 Hogans Dr
- 8 Overhill Dr
- 517 Indian Creek Dr
- 10 Asheville Ln
- 700 Silver Spur Ct
- 3 Rochester Ct
- 608 King Ranch Rd
- 113 Beldonia Ct
