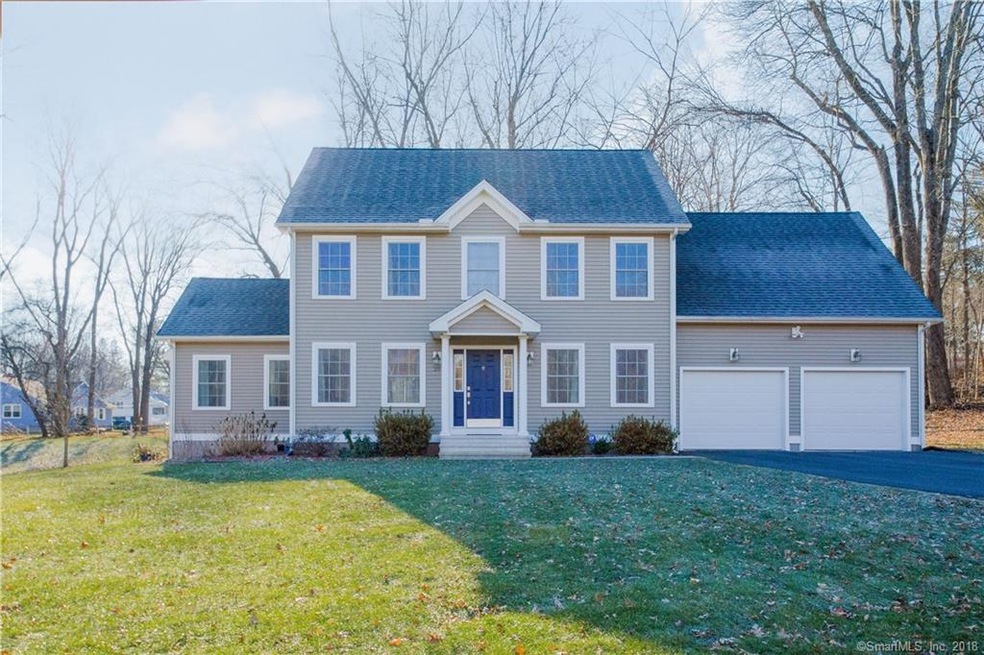
29 Crystal Ln Bloomfield, CT 06002
Highlights
- Open Floorplan
- Deck
- 1 Fireplace
- Colonial Architecture
- Attic
- No HOA
About This Home
As of March 2019Rarely available, stunning Colonial with an open floor plan! This home was built in 2006 with attention to detail! As you enter the home you immediately notice the open concept with living, dining and kitchen areas. The bright living area has gleaming hardwood floors and a gas fireplace. The large eat-in kitchen with sliders to a deck has stainless steel appliances, granite counters, and tile floor which then lead to a mudroom and half bath. There is a formal dining room with hardwood floors and plenty of space to entertain. The master bedroom has an ensuite bath and a walk-in closet. Three additional good size bedrooms and hall bath with a granite counter top complete the second floor. A fantastic partially finished basement adds the perfect amount of space for a playroom, office, or extra family room. Zoned gas heat and central air. All this and more set in a quiet neighborhood on a cul de sac. Close to shops, restaurants and highways. This house is a must see!!!
Last Agent to Sell the Property
William Raveis Real Estate License #RES.0759667 Listed on: 12/10/2018

Home Details
Home Type
- Single Family
Est. Annual Taxes
- $8,064
Year Built
- Built in 2006
Lot Details
- 0.46 Acre Lot
- Cul-De-Sac
- Property is zoned R-20
Home Design
- Colonial Architecture
- Concrete Foundation
- Frame Construction
- Asphalt Shingled Roof
- Vinyl Siding
Interior Spaces
- 2,231 Sq Ft Home
- Open Floorplan
- 1 Fireplace
- Partially Finished Basement
- Basement Fills Entire Space Under The House
- Pull Down Stairs to Attic
Kitchen
- Oven or Range
- Microwave
- Dishwasher
Bedrooms and Bathrooms
- 4 Bedrooms
Laundry
- Laundry in Mud Room
- Laundry on upper level
- Dryer
- Washer
Parking
- 2 Car Attached Garage
- Parking Deck
- Automatic Garage Door Opener
- Driveway
Outdoor Features
- Deck
- Shed
Location
- Property is near a golf course
Schools
- Metacomet Elementary School
- Bloomfield High School
Utilities
- Central Air
- Heating System Uses Natural Gas
- Underground Utilities
- Cable TV Available
Community Details
- No Home Owners Association
Ownership History
Purchase Details
Home Financials for this Owner
Home Financials are based on the most recent Mortgage that was taken out on this home.Purchase Details
Home Financials for this Owner
Home Financials are based on the most recent Mortgage that was taken out on this home.Purchase Details
Home Financials for this Owner
Home Financials are based on the most recent Mortgage that was taken out on this home.Purchase Details
Purchase Details
Similar Homes in the area
Home Values in the Area
Average Home Value in this Area
Purchase History
| Date | Type | Sale Price | Title Company |
|---|---|---|---|
| Warranty Deed | $349,900 | -- | |
| Warranty Deed | $340,000 | -- | |
| Warranty Deed | $365,000 | -- | |
| Warranty Deed | $115,000 | -- | |
| Warranty Deed | $159,700 | -- |
Mortgage History
| Date | Status | Loan Amount | Loan Type |
|---|---|---|---|
| Open | $303,750 | Stand Alone Refi Refinance Of Original Loan | |
| Closed | $297,415 | New Conventional | |
| Previous Owner | $323,000 | New Conventional | |
| Previous Owner | $330,733 | No Value Available | |
| Previous Owner | $354,050 | Purchase Money Mortgage |
Property History
| Date | Event | Price | Change | Sq Ft Price |
|---|---|---|---|---|
| 03/01/2019 03/01/19 | Sold | $349,900 | 0.0% | $157 / Sq Ft |
| 01/25/2019 01/25/19 | Pending | -- | -- | -- |
| 01/11/2019 01/11/19 | Price Changed | $349,900 | -2.8% | $157 / Sq Ft |
| 12/10/2018 12/10/18 | For Sale | $359,900 | +5.9% | $161 / Sq Ft |
| 03/15/2018 03/15/18 | Sold | $340,000 | -2.8% | $152 / Sq Ft |
| 02/01/2018 02/01/18 | Pending | -- | -- | -- |
| 01/09/2018 01/09/18 | Price Changed | $349,900 | -2.8% | $157 / Sq Ft |
| 01/05/2018 01/05/18 | For Sale | $359,900 | -- | $161 / Sq Ft |
Tax History Compared to Growth
Tax History
| Year | Tax Paid | Tax Assessment Tax Assessment Total Assessment is a certain percentage of the fair market value that is determined by local assessors to be the total taxable value of land and additions on the property. | Land | Improvement |
|---|---|---|---|---|
| 2025 | $11,797 | $314,580 | $55,580 | $259,000 |
| 2024 | $8,177 | $208,390 | $46,620 | $161,770 |
Agents Affiliated with this Home
-

Seller's Agent in 2019
Ginny Proft
William Raveis Real Estate
(860) 944-3811
4 in this area
171 Total Sales
-

Buyer's Agent in 2019
Katy Sargent
Coldwell Banker Realty
(860) 463-1667
3 in this area
36 Total Sales
-

Seller's Agent in 2018
Carolyn Meehan
Naples Realty Group, LLC
(860) 597-9197
1 in this area
41 Total Sales
Map
Source: SmartMLS
MLS Number: 170148527
APN: BLOO-000037-000000-000153
- 645 Bloomfield Ave
- 55 Kenwood Cir
- 22 Pebble Beach Dr Unit 22
- 253 Simsbury Rd
- 206 Mohegan Dr
- 3 Bay Hill Dr Unit 3
- 20 Carnoustie Cir
- 267 Simsbury Rd
- 25 Hilldale Rd
- 10 Harwich Ln Unit 10
- 3 Still Rd
- 105 Hilldale Rd
- 15 Sunny Reach Dr
- 41 Florence Rd
- 68 Lyman Rd
- 26 Seminole Cir
- 1182 N Main St
- 86 Gabb Rd
- 256 Park Ave
- 242 Park Ave
