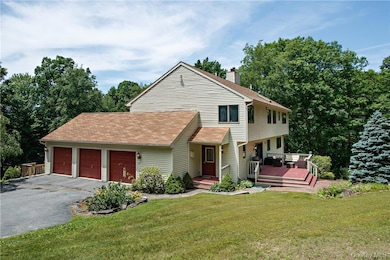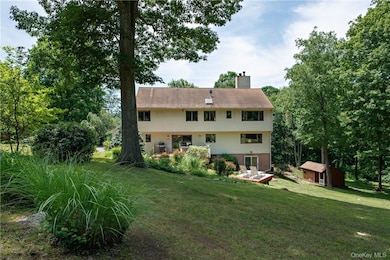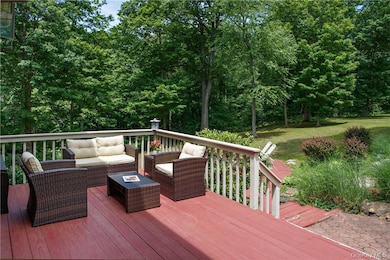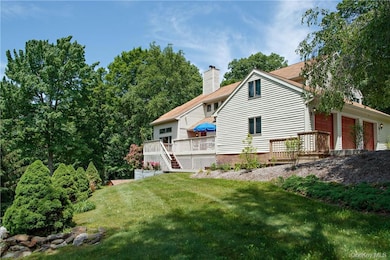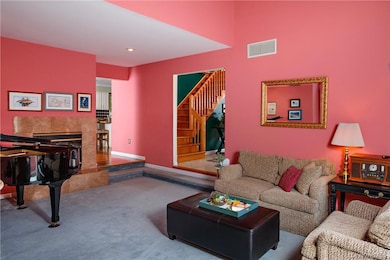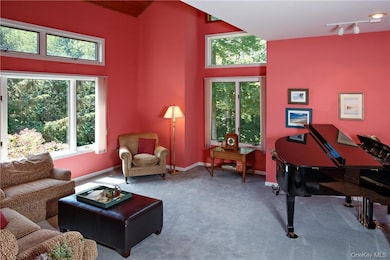29 Cunningham Ln Pawling, NY 12564
Estimated payment $4,990/month
Highlights
- 1.47 Acre Lot
- Wolf Appliances
- Contemporary Architecture
- Pawling High School Rated A-
- Deck
- Property is near public transit
About This Home
Harmony Woods, an enclave of beautiful homes on the outskirts of the Village. This contemporary home has so much living space. Meticulously & continuously maintained by the current owners, there is nothing to be done! The 2 story foyer w/tile floors leads to the sunken LR which has high ceilings, a 2 sided fireplace, large windows & w/w carpet. There is formal DR, 2 powder rooms, then on to the spacious chef's kitchen which is stunning & continues to encompass the family rm which shares the fireplace with the LR. Granite counters, a Wolf stove (gas) DW, Fridge, a dining area, 2 pantries & sliders to the comfortable deck outside. There is a mud room & laundry. The triple garage is accessed here. Upstairs, the main BR w/ bathroom suite, office & closets. There are 3 additional BR's w/carpet, & a full bath. The expansive lower level has sliders to a deck, a huge family room, a library, guest room, full bath, laundry & storage. Hard wood floors as seen. Landscaped w/mature plantings, and a shed w/electricity. Only 90 min to NYC, by car or train. Close to schools, houses of worship, the village, restaurant and shops.
Listing Agent
Gillian Stewart Real Estate Brokerage Phone: 845-855-5092 License #49ST1003518 Listed on: 09/03/2025
Co-Listing Agent
Gillian Stewart Real Estate Brokerage Phone: 845-855-5092 License #10401339497
Home Details
Home Type
- Single Family
Est. Annual Taxes
- $15,671
Year Built
- Built in 1990
Lot Details
- 1.47 Acre Lot
- Cul-De-Sac
- West Facing Home
- Level Lot
Parking
- 3 Car Attached Garage
- Garage Door Opener
- Driveway
Home Design
- Contemporary Architecture
- Frame Construction
- Wood Siding
Interior Spaces
- 4,199 Sq Ft Home
- 3-Story Property
- Central Vacuum
- Cathedral Ceiling
- Ceiling Fan
- Skylights
- Chandelier
- Blinds
- Mud Room
- Entrance Foyer
- Family Room
- Living Room with Fireplace
- Formal Dining Room
- Park or Greenbelt Views
- Finished Basement
- Walk-Out Basement
Kitchen
- Eat-In Kitchen
- Dishwasher
- Wolf Appliances
- Granite Countertops
Flooring
- Wood
- Carpet
Bedrooms and Bathrooms
- 4 Bedrooms
- En-Suite Primary Bedroom
Laundry
- Laundry in unit
- Dryer
- Washer
Outdoor Features
- Deck
- Separate Outdoor Workshop
- Shed
- Outbuilding
Location
- Property is near public transit
- Property is near schools
- Property is near shops
Schools
- Pawling Elementary School
- Pawling Middle School
- Pawling High School
Utilities
- Forced Air Heating and Cooling System
- Heating System Uses Oil
- Well
- Electric Water Heater
- Septic Tank
Listing and Financial Details
- Assessor Parcel Number 134089-6957-00-362055-0000
Map
Home Values in the Area
Average Home Value in this Area
Tax History
| Year | Tax Paid | Tax Assessment Tax Assessment Total Assessment is a certain percentage of the fair market value that is determined by local assessors to be the total taxable value of land and additions on the property. | Land | Improvement |
|---|---|---|---|---|
| 2024 | $15,097 | $214,000 | $23,400 | $190,600 |
| 2023 | $15,351 | $214,000 | $23,400 | $190,600 |
| 2022 | $14,910 | $214,000 | $23,400 | $190,600 |
| 2021 | $14,714 | $214,000 | $23,400 | $190,600 |
| 2020 | $13,876 | $214,000 | $23,400 | $190,600 |
| 2019 | $13,638 | $214,000 | $23,400 | $190,600 |
| 2018 | $13,635 | $214,000 | $23,400 | $190,600 |
| 2017 | $13,659 | $214,000 | $23,400 | $190,600 |
| 2016 | $13,882 | $214,000 | $23,400 | $190,600 |
| 2015 | -- | $214,000 | $23,400 | $190,600 |
| 2014 | -- | $214,000 | $23,400 | $190,600 |
Property History
| Date | Event | Price | List to Sale | Price per Sq Ft |
|---|---|---|---|---|
| 11/14/2025 11/14/25 | Pending | -- | -- | -- |
| 09/03/2025 09/03/25 | For Sale | $699,000 | -- | $166 / Sq Ft |
Purchase History
| Date | Type | Sale Price | Title Company |
|---|---|---|---|
| Deed | -- | None Available | |
| Deed | $585,000 | -- | |
| Deed | $572,000 | William Shilling | |
| Deed | $375,000 | Lawrence Horowitz |
Mortgage History
| Date | Status | Loan Amount | Loan Type |
|---|---|---|---|
| Previous Owner | $468,000 | Purchase Money Mortgage |
Source: OneKey® MLS
MLS Number: 908496
APN: 134089-6957-00-362055-0000

