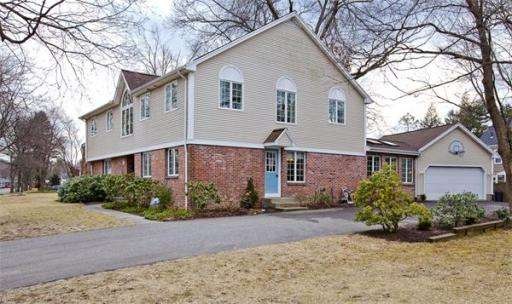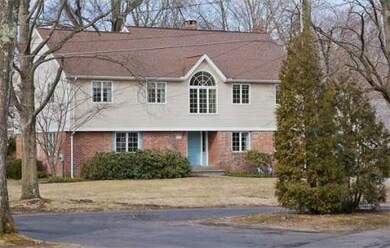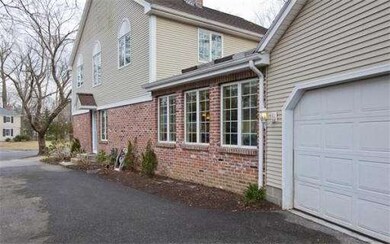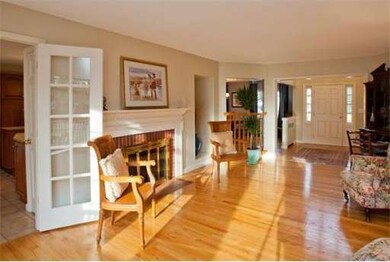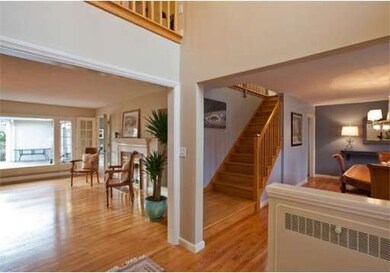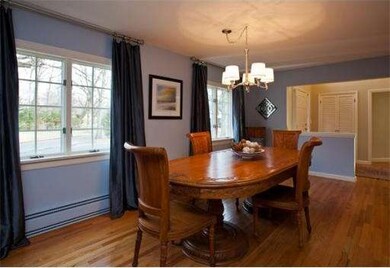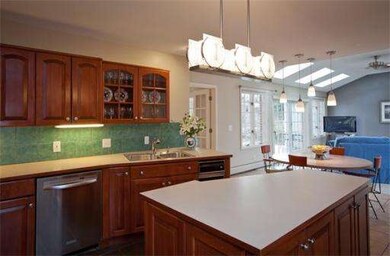
29 Dartmouth Rd Longmeadow, MA 01106
About This Home
As of July 2021Recently painted in neutral tones, you'll feel relaxed in this spacious 3400+ sq ft, 5bd, 4ba fam hm. Living rm/FP, formal DR, cherry kitchen w/ isl & dining area. Vaulted ceiling Family rm w/ french doors to deck. Two BR's with full bath on first floor has privacy for in-law/guests/office. Large Master BR offers inviting spa bath, 2 addt'l large BR's, family bath, & laundry rm make up 2nd floor. Newer construction, windows, roof, insulation, & 3 ZONE heat. Finished LL.
Home Details
Home Type
Single Family
Est. Annual Taxes
$13,137
Year Built
1949
Lot Details
0
Listing Details
- Lot Description: Paved Drive, Level
- Special Features: None
- Property Sub Type: Detached
- Year Built: 1949
Interior Features
- Has Basement: Yes
- Fireplaces: 1
- Primary Bathroom: Yes
- Number of Rooms: 10
- Amenities: Public Transportation, Shopping, Swimming Pool, Tennis Court, Park, Walk/Jog Trails, Golf Course, Conservation Area, Highway Access, House of Worship, Private School, Public School
- Electric: Circuit Breakers, 200 Amps
- Energy: Insulated Windows, Storm Windows, Insulated Doors, Storm Doors, Attic Vent Elec., Prog. Thermostat
- Flooring: Tile, Wall to Wall Carpet, Concrete, Hardwood
- Insulation: Full, Fiberglass - Batts
- Interior Amenities: Walk-up Attic, Whole House Fan, Finish - Cement Plaster, Finish - Sheetrock, French Doors
- Basement: Full, Partially Finished, Interior Access, Concrete Floor
- Bedroom 2: Second Floor
- Bedroom 3: Second Floor
- Bedroom 4: First Floor
- Bedroom 5: First Floor
- Bathroom #1: First Floor
- Bathroom #2: Second Floor
- Bathroom #3: Second Floor
- Kitchen: First Floor
- Laundry Room: Second Floor
- Living Room: First Floor
- Master Bedroom: Second Floor
- Master Bedroom Description: Full Bath, Bathroom - Double Vanity/Sink, Linen Closet, Closet/Cabinets - Custom Built, Wall to Wall Carpet, Dressing Room, Recessed Lighting
- Dining Room: First Floor
- Family Room: First Floor
Exterior Features
- Construction: Frame, Brick, Post & Beam, Conventional (2x4-2x6)
- Exterior: Vinyl, Brick
- Exterior Features: Porch, Deck, Deck - Wood, Gutters, Decor. Lighting, Screens, Satellite Dish
- Foundation: Poured Concrete
Garage/Parking
- Garage Parking: Attached, Garage Door Opener, Storage, Side Entry
- Garage Spaces: 2
- Parking: Off-Street, Paved Driveway
- Parking Spaces: 10
Utilities
- Heat Zones: 3
- Hot Water: Tank
- Utility Connections: for Gas Range, for Electric Range, for Gas Oven, for Electric Oven, for Gas Dryer, for Electric Dryer, Washer Hookup, Icemaker Connection
Condo/Co-op/Association
- HOA: No
Ownership History
Purchase Details
Purchase Details
Home Financials for this Owner
Home Financials are based on the most recent Mortgage that was taken out on this home.Purchase Details
Home Financials for this Owner
Home Financials are based on the most recent Mortgage that was taken out on this home.Purchase Details
Home Financials for this Owner
Home Financials are based on the most recent Mortgage that was taken out on this home.Purchase Details
Purchase Details
Similar Homes in Longmeadow, MA
Home Values in the Area
Average Home Value in this Area
Purchase History
| Date | Type | Sale Price | Title Company |
|---|---|---|---|
| Quit Claim Deed | -- | None Available | |
| Quit Claim Deed | -- | None Available | |
| Not Resolvable | $595,000 | None Available | |
| Not Resolvable | $490,000 | -- | |
| Not Resolvable | $425,000 | -- | |
| Deed | -- | -- | |
| Deed | -- | -- | |
| Deed | $177,000 | -- |
Mortgage History
| Date | Status | Loan Amount | Loan Type |
|---|---|---|---|
| Previous Owner | $476,000 | Purchase Money Mortgage | |
| Previous Owner | $260,000 | New Conventional | |
| Previous Owner | $33,500 | No Value Available | |
| Previous Owner | $21,289 | No Value Available | |
| Previous Owner | $403,750 | New Conventional | |
| Previous Owner | $420,000 | No Value Available | |
| Previous Owner | $179,300 | No Value Available | |
| Previous Owner | $15,000 | No Value Available | |
| Previous Owner | $207,000 | No Value Available |
Property History
| Date | Event | Price | Change | Sq Ft Price |
|---|---|---|---|---|
| 07/16/2021 07/16/21 | Sold | $595,000 | 0.0% | $173 / Sq Ft |
| 05/29/2021 05/29/21 | Pending | -- | -- | -- |
| 05/13/2021 05/13/21 | For Sale | $595,000 | +21.4% | $173 / Sq Ft |
| 03/02/2018 03/02/18 | Sold | $490,000 | 0.0% | $142 / Sq Ft |
| 01/14/2018 01/14/18 | Pending | -- | -- | -- |
| 01/11/2018 01/11/18 | For Sale | $489,900 | +15.3% | $142 / Sq Ft |
| 06/28/2012 06/28/12 | Sold | $425,000 | -5.3% | $123 / Sq Ft |
| 06/24/2012 06/24/12 | Pending | -- | -- | -- |
| 03/01/2012 03/01/12 | For Sale | $449,000 | -- | $130 / Sq Ft |
Tax History Compared to Growth
Tax History
| Year | Tax Paid | Tax Assessment Tax Assessment Total Assessment is a certain percentage of the fair market value that is determined by local assessors to be the total taxable value of land and additions on the property. | Land | Improvement |
|---|---|---|---|---|
| 2025 | $13,137 | $622,000 | $162,400 | $459,600 |
| 2024 | $12,863 | $622,000 | $162,400 | $459,600 |
| 2023 | $12,686 | $553,500 | $147,900 | $405,600 |
| 2022 | $12,029 | $488,200 | $147,900 | $340,300 |
| 2021 | $11,672 | $468,100 | $140,900 | $327,200 |
| 2020 | $11,173 | $461,500 | $140,900 | $320,600 |
| 2019 | $11,440 | $474,900 | $140,900 | $334,000 |
| 2018 | $10,631 | $438,800 | $159,600 | $279,200 |
| 2017 | $10,347 | $438,800 | $159,600 | $279,200 |
| 2016 | $9,837 | $404,300 | $142,400 | $261,900 |
| 2015 | $9,514 | $402,800 | $140,900 | $261,900 |
Agents Affiliated with this Home
-
Angela Accorsi

Seller's Agent in 2021
Angela Accorsi
Coldwell Banker Realty - Western MA
(413) 374-2023
26 in this area
186 Total Sales
-
Roberta Orenstein
R
Buyer's Agent in 2021
Roberta Orenstein
William Raveis R.E. & Home Services
(413) 575-0952
6 in this area
26 Total Sales
-
Jennifer Burritt

Seller's Agent in 2018
Jennifer Burritt
Keller Williams Realty
(413) 575-9029
69 in this area
94 Total Sales
-
P
Buyer's Agent in 2018
Paul Phillips
William Raveis R.E. & Home Services
-
Suzanne White

Buyer's Agent in 2012
Suzanne White
William Raveis R.E. & Home Services
(413) 530-7363
75 in this area
222 Total Sales
Map
Source: MLS Property Information Network (MLS PIN)
MLS Number: 71345552
APN: LONG-000201-000033-000017
- 5 Dennis Rd
- 70 Tennyson Dr
- 104 Ardsley Rd
- 873 Longmeadow St
- Lot 36 Terry Dr
- 104 Wheel Meadow Dr
- 384 Longmeadow St
- 127 Magnolia Cir
- 237 Burbank Rd
- 61 Prynne Ridge Rd
- 44 Meadowbrook Rd
- 97 Salem Rd
- 10 Prynne Ridge Rd
- 260 Longmeadow St
- 92 Eton Rd
- 14 Glenwood Cir
- 31 Glenwood Cir
- 237 Concord Rd
- 79 Viscount Rd
- 759 Williams St
