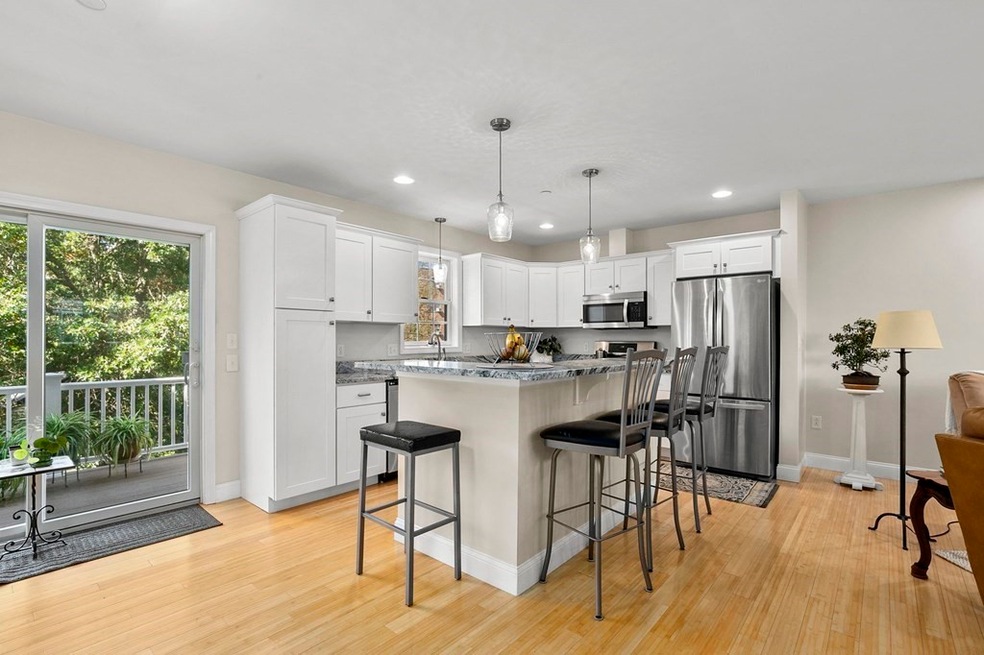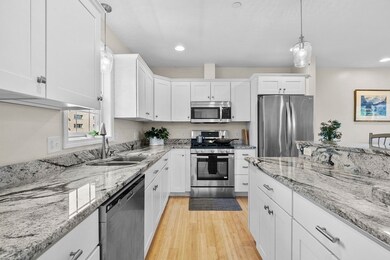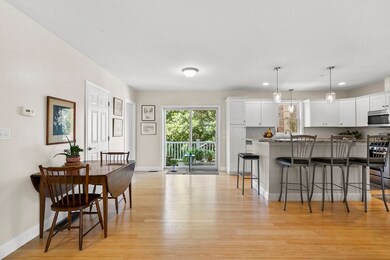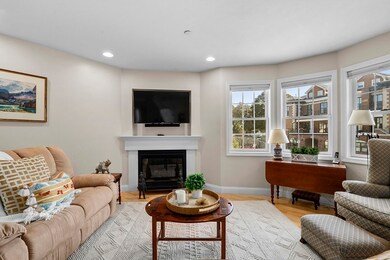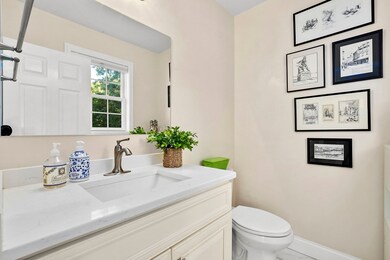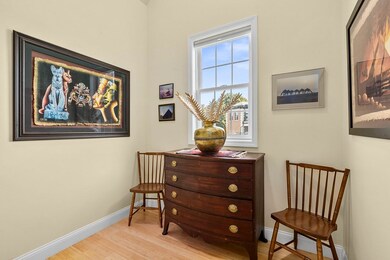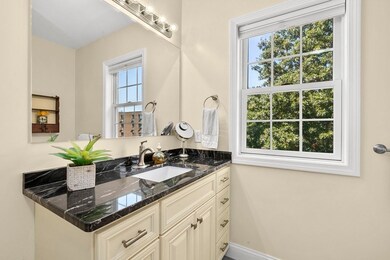
29 Deady Dr Unit 29 Weymouth, MA 02189
Estimated Value: $658,000 - $712,000
Highlights
- Medical Services
- Deck
- Bamboo Flooring
- Open Floorplan
- Property is near public transit
- 1 Fireplace
About This Home
As of November 2023In the heart of Historic East Weymouth this beautiful 4 level townhome is move-in ready! Beautiful natural light on each floor getting both the sunrise and sunset. Tons of privacy and built in 2015, this condo features 2 bedrooms, 2.5 baths and a 4th level loft room. The primary bedroom has so much space and its own full bathroom. The second bedroom has been made into a huge walk-in closet. The blown-in insulation and gas fireplace make it easy to warm up in the winter. Behind the townhouse is preservation land and it provides quiet living. This townhouse is easily accessible and conveniently located with close proximity to Route 3, the best hospitals in the world, shopping and more! An absolute must see!
Townhouse Details
Home Type
- Townhome
Est. Annual Taxes
- $5,948
Year Built
- Built in 2015
Lot Details
- Two or More Common Walls
- Sprinkler System
HOA Fees
- $584 Monthly HOA Fees
Parking
- 1 Car Attached Garage
- Tuck Under Parking
- Garage Door Opener
Home Design
- Frame Construction
- Shingle Roof
Interior Spaces
- 1,877 Sq Ft Home
- 3-Story Property
- Open Floorplan
- 1 Fireplace
- Insulated Windows
- Sliding Doors
- Insulated Doors
- Dining Area
- Bonus Room
- Basement
Kitchen
- Stove
- Range
- Microwave
- Dishwasher
- Kitchen Island
- Solid Surface Countertops
- Disposal
Flooring
- Bamboo
- Wood
- Tile
Bedrooms and Bathrooms
- 2 Bedrooms
- Primary bedroom located on second floor
- Walk-In Closet
Laundry
- Laundry on upper level
- Dryer
- Washer
Outdoor Features
- Balcony
- Deck
Location
- Property is near public transit
- Property is near schools
Schools
- Pingree/Seach Elementary School
- Abigail/Chapman Middle School
- Weymouth High School
Utilities
- Forced Air Heating and Cooling System
- 1 Cooling Zone
- 2 Heating Zones
- Heating System Uses Natural Gas
- 200+ Amp Service
Listing and Financial Details
- Assessor Parcel Number M:22 B:291 L:00929,4971964
Community Details
Overview
- Association fees include electricity, insurance, maintenance structure, ground maintenance, snow removal, trash
- 19 Units
- Clapp Memorial Estates Community
Amenities
- Medical Services
- Common Area
- Shops
Pet Policy
- Call for details about the types of pets allowed
Ownership History
Purchase Details
Home Financials for this Owner
Home Financials are based on the most recent Mortgage that was taken out on this home.Purchase Details
Home Financials for this Owner
Home Financials are based on the most recent Mortgage that was taken out on this home.Similar Homes in the area
Home Values in the Area
Average Home Value in this Area
Purchase History
| Date | Buyer | Sale Price | Title Company |
|---|---|---|---|
| Chin Jason J | $675,000 | None Available | |
| Bickford Ruth J | $367,000 | -- |
Mortgage History
| Date | Status | Borrower | Loan Amount |
|---|---|---|---|
| Open | Chin Jason J | $540,000 |
Property History
| Date | Event | Price | Change | Sq Ft Price |
|---|---|---|---|---|
| 11/21/2023 11/21/23 | Sold | $675,000 | 0.0% | $360 / Sq Ft |
| 10/09/2023 10/09/23 | Pending | -- | -- | -- |
| 10/06/2023 10/06/23 | For Sale | $675,000 | +84.9% | $360 / Sq Ft |
| 11/02/2015 11/02/15 | Sold | $365,000 | 0.0% | $205 / Sq Ft |
| 04/02/2015 04/02/15 | Pending | -- | -- | -- |
| 02/26/2015 02/26/15 | Off Market | $365,000 | -- | -- |
| 06/06/2014 06/06/14 | Price Changed | $367,000 | +1.4% | $206 / Sq Ft |
| 05/19/2014 05/19/14 | For Sale | $362,000 | -- | $203 / Sq Ft |
Tax History Compared to Growth
Tax History
| Year | Tax Paid | Tax Assessment Tax Assessment Total Assessment is a certain percentage of the fair market value that is determined by local assessors to be the total taxable value of land and additions on the property. | Land | Improvement |
|---|---|---|---|---|
| 2025 | $6,490 | $642,600 | $0 | $642,600 |
| 2024 | $6,298 | $613,200 | $0 | $613,200 |
| 2023 | $5,948 | $569,200 | $0 | $569,200 |
| 2022 | $5,520 | $481,700 | $0 | $481,700 |
| 2021 | $5,297 | $451,200 | $0 | $451,200 |
| 2020 | $4,934 | $413,900 | $0 | $413,900 |
| 2019 | $4,786 | $394,900 | $0 | $394,900 |
| 2018 | $4,624 | $369,900 | $0 | $369,900 |
| 2017 | $4,563 | $356,200 | $0 | $356,200 |
Agents Affiliated with this Home
-
Emily Hardej
E
Seller's Agent in 2023
Emily Hardej
Conway - Scituate
1 in this area
11 Total Sales
-
Ken Huang

Buyer's Agent in 2023
Ken Huang
Central Real Estate
(617) 828-1869
2 in this area
28 Total Sales
-
Roy Cheverie
R
Seller's Agent in 2015
Roy Cheverie
Lighthouse Realty Group, Inc.
(781) 789-4151
1 in this area
1 Total Sale
-
Cecilia Hanlon

Buyer's Agent in 2015
Cecilia Hanlon
Coldwell Banker Realty - Hingham
(781) 367-5882
9 Total Sales
Map
Source: MLS Property Information Network (MLS PIN)
MLS Number: 73167689
APN: WEYM-000022-000291-000009-000029
- 203 Middle St Unit 6
- 573 Broad St Unit 234
- 203 Lake St Unit 42
- 33 Whitman St
- 118 Academy Ave
- 80 Gale Rd
- 163 Lake St
- 19 Old Country Way
- 146 Rindge St
- 58 Spring St
- 18 Genevieve Rd
- 37 School House Rd Unit 9
- 32 Somerset St
- 0 Station St
- 37 Raleigh Rd
- 26 Off Station St
- 77 Lake Shore Dr
- 10 Richards Rd
- 32 Riley Ave
- 19 K St
- 29 Deady Dr Unit 29
- 31 Deady Dr Unit 31
- 27 Deady Dr Unit 27
- 21 Deady Dr Unit 21
- 203 Middle St Unit 10
- 203 Middle St Unit 9
- 203 Middle St Unit 1
- 203 Middle St Unit 2
- 203 Middle St Unit 8
- 203 Middle St Unit 3
- 203 Middle St
- 15 Deady Dr Unit 15
- 9 Deady Dr Unit 9
- 12 Deady Dr Unit 12
- 14 Deady Dr Unit 14
- 16 Deady Dr Unit 16
- 16 Deady Dr
- 11 Deady Dr
- 229 Middle St
- 23 Deady Dr
