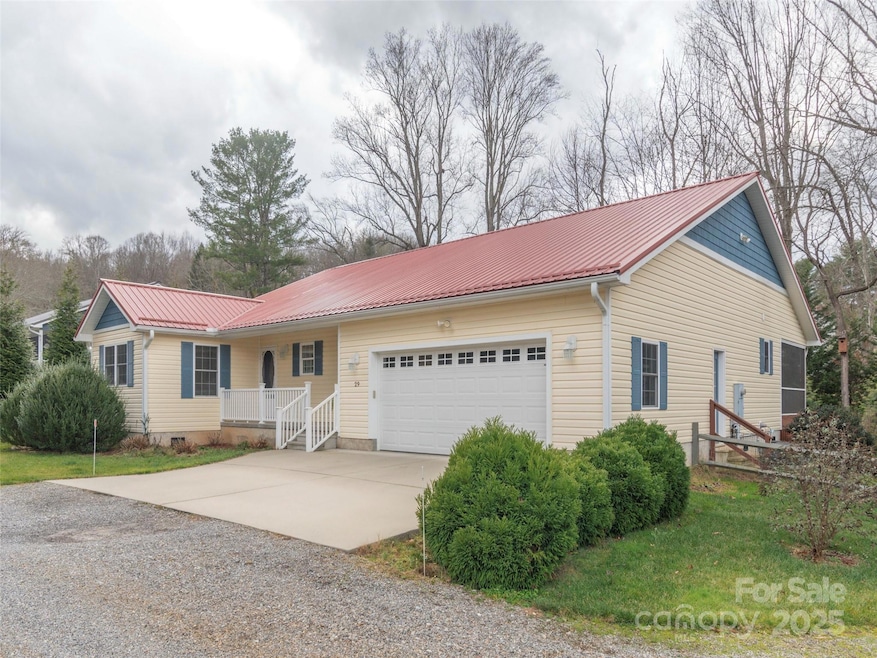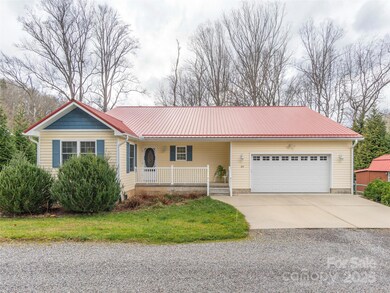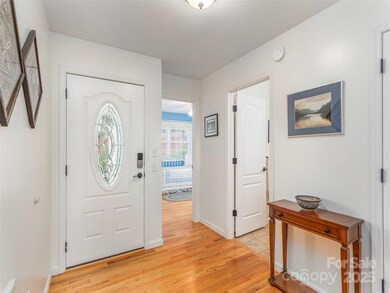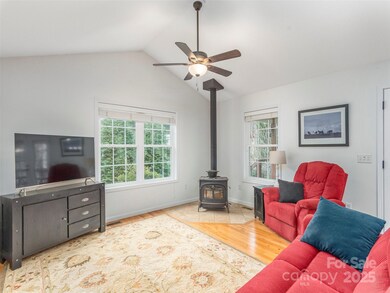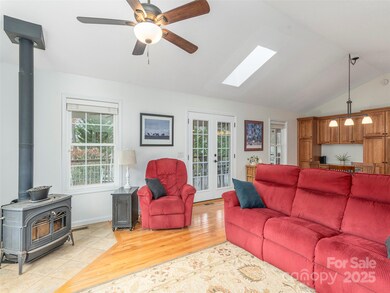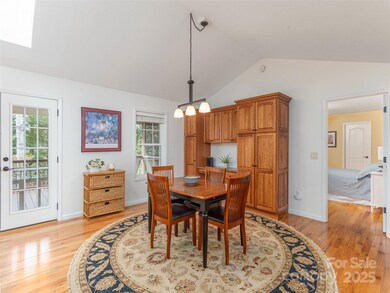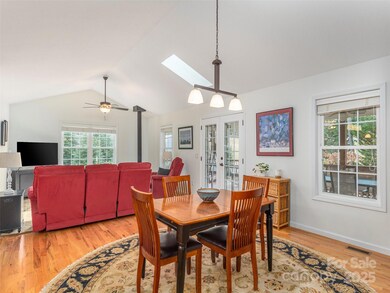
29 Deborah Ln Waynesville, NC 28786
Highlights
- Spa
- Open Floorplan
- Ranch Style House
- Junaluska Elementary Rated A-
- Deck
- Wood Flooring
About This Home
As of March 2025Coming soon: Showings start 2/11. Beautiful move-in ready, one level low maintenance home on the golf course side of Lake Junaluska. Upgrades include a skylight, ceiling fans, designer light fixtures, and Bosch dishwasher. You will enjoy entertaining on the large deck with both open and screened-in areas or around the stone firepit in the beautifully landscaped fenced backyard. The roomy open floor plan features hardwood floors, vaulted ceilings, built-in desk and a spacious kitchen with an island, beautiful cabinetry, granite countertops, expansive storage and a pantry. Imagine relaxing in the private hot tub on the deck just off the large primary suite. Home has two car garage with loads of storage, a detached workshop perfect for hobbies plus additional parking for RV. Currently a full-time residence, the home has potential as a short /long term rental with its proximity to Lake Junaluska amenities, shopping, hiking, and downtown Waynesville.
Last Agent to Sell the Property
Allen Tate/Beverly-Hanks Waynesville Brokerage Phone: 828-550-1389 License #308876 Listed on: 02/10/2025

Home Details
Home Type
- Single Family
Year Built
- Built in 2015
Lot Details
- Back Yard Fenced
- Level Lot
HOA Fees
- $111 Monthly HOA Fees
Parking
- 2 Car Attached Garage
- Driveway
Home Design
- Ranch Style House
- Metal Roof
- Vinyl Siding
Interior Spaces
- 1,683 Sq Ft Home
- Open Floorplan
- Ceiling Fan
- Skylights
- Living Room with Fireplace
- Screened Porch
- Crawl Space
Kitchen
- ENERGY STAR Qualified Refrigerator
- ENERGY STAR Qualified Dishwasher
Flooring
- Wood
- Tile
Bedrooms and Bathrooms
- 3 Main Level Bedrooms
Laundry
- Laundry Room
- ENERGY STAR Qualified Dryer
- ENERGY STAR Qualified Washer
Outdoor Features
- Spa
- Access to stream, creek or river
- Deck
- Fire Pit
- Shed
Schools
- Junaluska Elementary School
- Waynesville Middle School
- Tuscola High School
Utilities
- Heat Pump System
Community Details
- Lake Junaluska Association, Phone Number (828) 452-5911
- Lake Junaluska Assembly Subdivision
Listing and Financial Details
- Assessor Parcel Number 8616-66-3175
Ownership History
Purchase Details
Home Financials for this Owner
Home Financials are based on the most recent Mortgage that was taken out on this home.Purchase Details
Home Financials for this Owner
Home Financials are based on the most recent Mortgage that was taken out on this home.Similar Homes in Waynesville, NC
Home Values in the Area
Average Home Value in this Area
Purchase History
| Date | Type | Sale Price | Title Company |
|---|---|---|---|
| Warranty Deed | $565,000 | Chicago Title | |
| Warranty Deed | $565,000 | Chicago Title | |
| Warranty Deed | $405,000 | None Available |
Mortgage History
| Date | Status | Loan Amount | Loan Type |
|---|---|---|---|
| Previous Owner | $150,000 | New Conventional | |
| Previous Owner | $54,100 | Credit Line Revolving | |
| Previous Owner | $190,000 | Construction |
Property History
| Date | Event | Price | Change | Sq Ft Price |
|---|---|---|---|---|
| 03/11/2025 03/11/25 | Sold | $565,000 | +2.9% | $336 / Sq Ft |
| 02/10/2025 02/10/25 | For Sale | $549,000 | +35.6% | $326 / Sq Ft |
| 07/01/2021 07/01/21 | Sold | $405,000 | +8.0% | $242 / Sq Ft |
| 05/05/2021 05/05/21 | Pending | -- | -- | -- |
| 05/03/2021 05/03/21 | For Sale | $375,000 | -- | $224 / Sq Ft |
Tax History Compared to Growth
Tax History
| Year | Tax Paid | Tax Assessment Tax Assessment Total Assessment is a certain percentage of the fair market value that is determined by local assessors to be the total taxable value of land and additions on the property. | Land | Improvement |
|---|---|---|---|---|
| 2025 | -- | $293,200 | $26,700 | $266,500 |
| 2024 | $2,006 | $293,200 | $26,700 | $266,500 |
| 2023 | $2,006 | $293,200 | $26,700 | $266,500 |
| 2022 | $1,904 | $293,200 | $26,700 | $266,500 |
| 2021 | $1,904 | $293,200 | $26,700 | $266,500 |
| 2020 | $1,640 | $229,600 | $23,800 | $205,800 |
| 2019 | $1,645 | $229,600 | $23,800 | $205,800 |
Agents Affiliated with this Home
-
Tammy Cox

Seller's Agent in 2025
Tammy Cox
Allen Tate/Beverly-Hanks Waynesville
(828) 550-1389
84 Total Sales
-
Brian K. Noland
B
Buyer's Agent in 2025
Brian K. Noland
Allen Tate/Beverly-Hanks Waynesville
(828) 452-5809
439 Total Sales
-
Wanda Wiggins
W
Buyer's Agent in 2021
Wanda Wiggins
Blue Ridge Properties Group
(828) 505-6665
20 Total Sales
Map
Source: Canopy MLS (Canopy Realtor® Association)
MLS Number: 4220050
APN: 8616-66-3175
- Lot 6 Aldersgate Rd
- 162 Fairway Hills Dr
- Lot 6&7 Aldersgate Rd
- 6 Aldersgate Rd
- 6,7 Aldersgate Rd Unit 6 and 7
- 186 Aldersgate Rd
- 15 Riemar Ln
- 11 Riemar Ln
- Lots 11&13 Aldersgate Rd Unit 11&13
- 60 Club Knoll Ave
- 00 Howell Meadow Dr
- 383 Pioneer Dr
- 721 Golf Course Rd
- 741 Golf Course Rd
- 39 Susannah Ct
- 00 Jule Noland Dr
- 66 Hoosier Ct
- 000 Jule Noland Dr
- 87 Apple Blossom Ln
- L# 102 Hoosier Ct Unit 102
