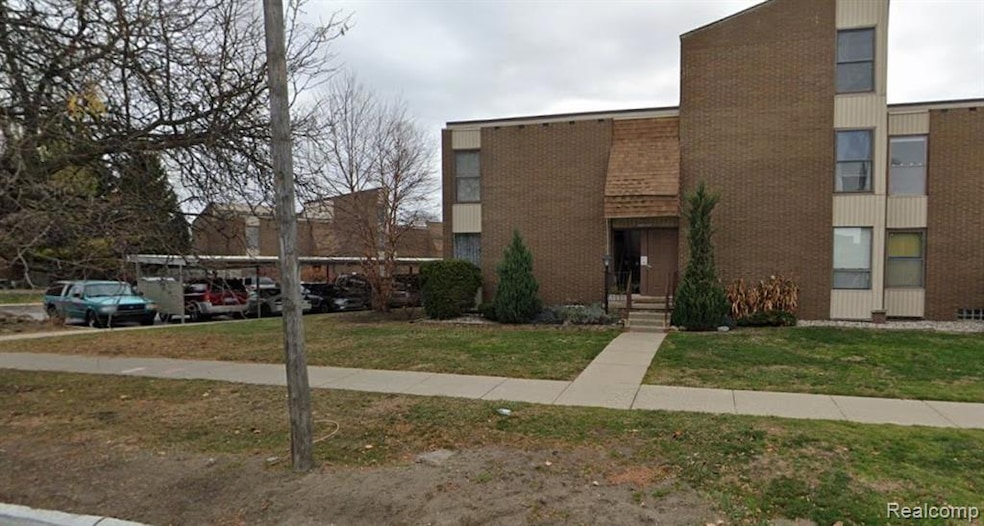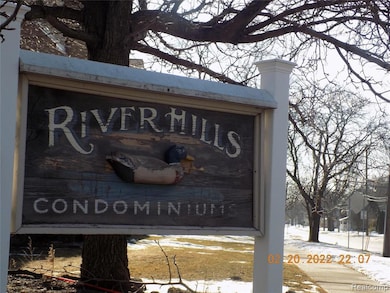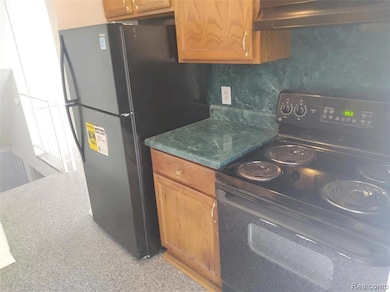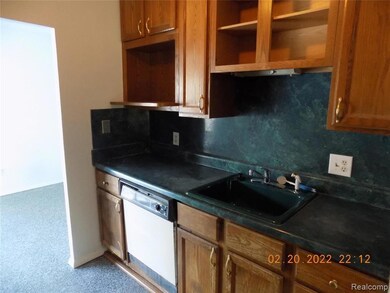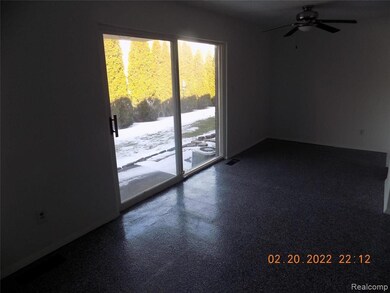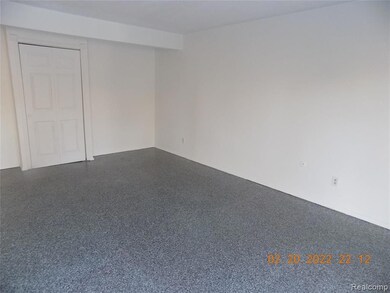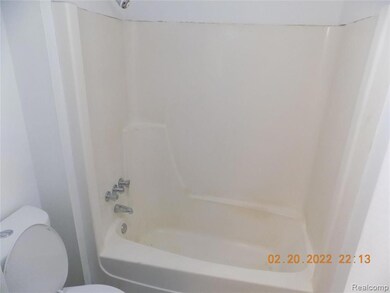29 Dickinson St Unit I St Mt. Clemens, MI 48043
1
Bed
1
Bath
1,000
Sq Ft
$225/mo
HOA Fee
Highlights
- In Ground Pool
- Lobby
- Forced Air Heating System
- Clubhouse
- 1-Story Property
- Ceiling Fan
About This Home
Clean recently painted spacious1 bedroom condo available in Mt. Clements. Heat, water and trash included. Onsite coin operated laundry. Close to downtown area. Complex has nice inground pool.
Condo Details
Home Type
- Condominium
Est. Annual Taxes
- $2,552
Year Built
- Built in 1970
HOA Fees
- $225 Monthly HOA Fees
Home Design
- Block Foundation
- Rubber Roof
Interior Spaces
- 1,000 Sq Ft Home
- 1-Story Property
- Ceiling Fan
- Partially Finished Basement
- Basement Fills Entire Space Under The House
Kitchen
- Free-Standing Electric Range
- Range Hood
- Dishwasher
Bedrooms and Bathrooms
- 1 Bedroom
- 1 Full Bathroom
Home Security
Parking
- 1 Parking Garage Space
- Parking Lot
Utilities
- Forced Air Heating System
- Heating System Uses Natural Gas
- Natural Gas Water Heater
Additional Features
- In Ground Pool
- Ground Level
Listing and Financial Details
- Security Deposit $1,725
- 12 Month Lease Term
- Application Fee: 35.00
- Assessor Parcel Number 1114233059
Community Details
Overview
- Th Management Association, Phone Number (248) 720-2432
- River Hills Condo Subdivision
- On-Site Maintenance
Amenities
- Clubhouse
- Laundry Facilities
- Lobby
Recreation
- Community Pool
Security
- Carbon Monoxide Detectors
Map
Source: Realcomp
MLS Number: 20251045893
APN: 05-11-14-233-059
Nearby Homes
- 21 Dickinson St Unit K
- 25 Dickinson St Unit I
- 50 Michigan St
- 41 Gibbs St
- 38 Riverside Dr
- 167 N Broadway St
- 5 River Bluff Dr Unit 104B
- 74 Clinton St Unit 74
- 96 Jones St
- 184 Dickinson St
- Gratiot Gratiot Ave
- 219 N Walnut St
- 190 Euclid Ave Unit and Lot 186
- 75 Church St
- 4218 Shari Ln Unit 70
- 55 Meadle St
- 190 Riverside Dr
- 9 Queen St
- 217 Jones St
- 33 Gallup St
- 29 Dickinson St
- 172 2nd St
- 22 2nd St Unit ID1032303P
- 22 2nd St Unit ID1032306P
- 22 2nd St Unit ID1032313P
- 22 2nd St Unit ID1032319P
- 172 3rd St
- 27 3rd St Unit 27 Third Street
- 10 Gibbs St Unit 23
- 115 N River Rd
- 96 Jones St
- 208 N Walnut St
- 100 Market St Unit 100-2
- 51 Hollywood Ct Unit ID1032304P
- 53 Hollywood Ct Unit ID1032314P
- 55 Hollywood Ct Unit ID1032368P
- 104 Lincoln St Unit 1
- 142 Gallup St Unit 2
- 295 Euclid St Unit ID1032310P
- 295 Euclid St Unit ID1032357P
