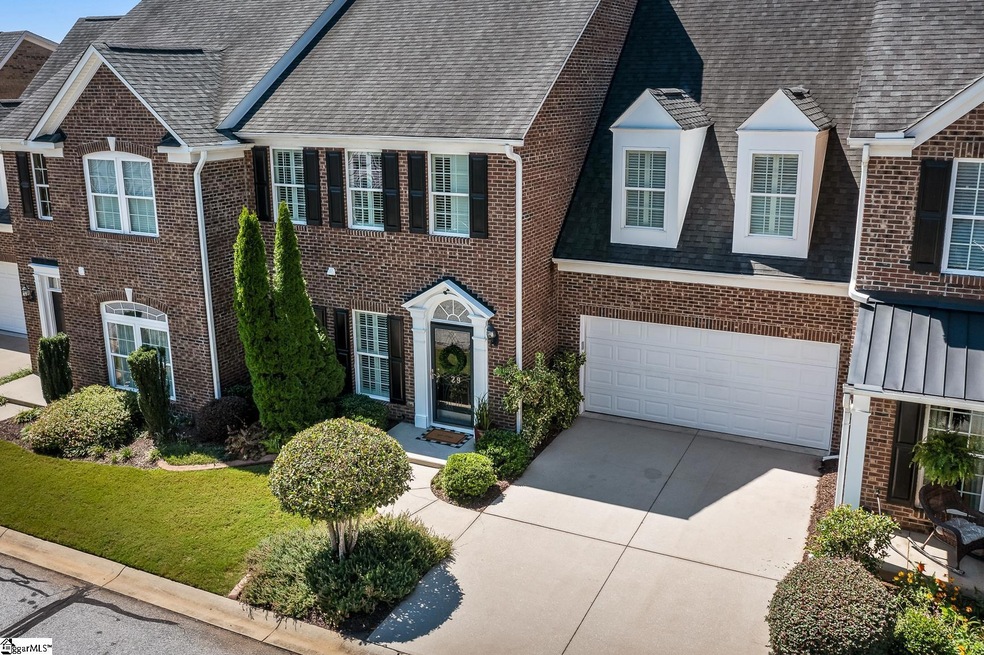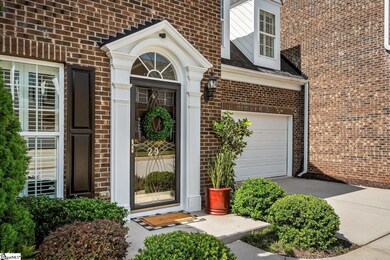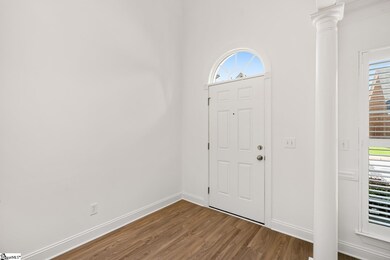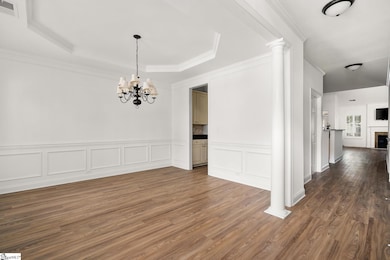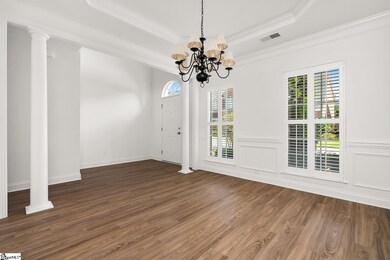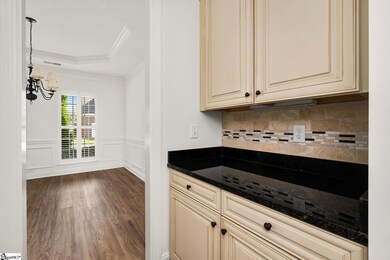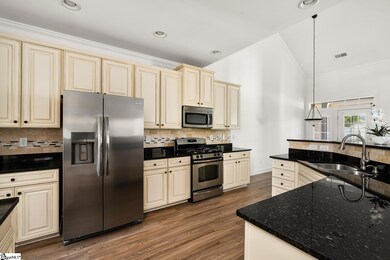
29 Dillworth Ct Simpsonville, SC 29681
Highlights
- Open Floorplan
- Traditional Architecture
- Wood Flooring
- Monarch Elementary Rated A
- Cathedral Ceiling
- Loft
About This Home
As of June 2025Welcome Home to 29 Dillworth Court! An amazing recently renovated townhome located in the desirable Five Forks area. This “move in” ready home features 4 bedrooms and/or 3 bedrooms with flex room plus a loft area. As you enter this gorgeous home you are greeted with fresh paint and new hardwood floors throughout among many other updates. Just in the front door is a two-story foyer opening onto a beautiful dining room to your right featuring a large picture window. As you walk down the hall into the great room you will feel the warmth with vaulted ceilings, fireplace and spacious kitchen. The kitchen features a Butler's Pantry, with stainless-steel appliances including new fridge, dishwasher and disposal, granite countertops and spacious walk in pantry. Enjoy the master suite off the great room that features a large master bathroom with double vanity sinks, shower and jetted tub along with a HUGE walk-in closet. As you continue upstairs, you will find brand new carpet with two large bedroom suites with private bathrooms. A spacious open loft area along with either another bedroom with closet or could be an incredible flex room. Outside privacy can be enjoyed from a cozy screen porch that overlooks a quaint backyard with patio. This is a GEM not to be missed in the heart of Greenville’s desired Five Forks area minutes from just about anything!
Last Agent to Sell the Property
BHHS C Dan Joyner - Midtown License #102412 Listed on: 08/15/2024

Last Buyer's Agent
BHHS C Dan Joyner - Midtown License #102412 Listed on: 08/15/2024

Townhouse Details
Home Type
- Townhome
Est. Annual Taxes
- $1,801
Year Built
- Built in 2009
Lot Details
- Lot Dimensions are 45x90x45x90
- Sprinkler System
- Few Trees
HOA Fees
- $214 Monthly HOA Fees
Home Design
- Traditional Architecture
- Brick Exterior Construction
- Slab Foundation
- Architectural Shingle Roof
Interior Spaces
- 2,816 Sq Ft Home
- 2,400-2,599 Sq Ft Home
- 2-Story Property
- Open Floorplan
- Smooth Ceilings
- Cathedral Ceiling
- Gas Log Fireplace
- Two Story Entrance Foyer
- Great Room
- Breakfast Room
- Dining Room
- Loft
- Bonus Room
- Screened Porch
Kitchen
- Microwave
- Dishwasher
- Granite Countertops
- Disposal
Flooring
- Wood
- Carpet
- Ceramic Tile
- Vinyl
Bedrooms and Bathrooms
- 4 Bedrooms | 1 Main Level Bedroom
- Walk-In Closet
- 3.5 Bathrooms
- Garden Bath
Laundry
- Laundry Room
- Laundry on main level
- Washer Hookup
Attic
- Storage In Attic
- Pull Down Stairs to Attic
Home Security
Parking
- 2 Car Attached Garage
- Garage Door Opener
Outdoor Features
- Patio
Schools
- Oakview Elementary School
- Beck Middle School
- J. L. Mann High School
Utilities
- Central Air
- Heating System Uses Natural Gas
- Gas Water Heater
- Cable TV Available
Listing and Financial Details
- Tax Lot 0152
- Assessor Parcel Number 0531170114700
Community Details
Overview
- Nhe Melissa Heineman HOA
- Built by Ryan Homes
- Townes At Highgrove Subdivision, Elmhurst Floorplan
- Mandatory home owners association
Security
- Fire and Smoke Detector
Ownership History
Purchase Details
Home Financials for this Owner
Home Financials are based on the most recent Mortgage that was taken out on this home.Purchase Details
Home Financials for this Owner
Home Financials are based on the most recent Mortgage that was taken out on this home.Purchase Details
Home Financials for this Owner
Home Financials are based on the most recent Mortgage that was taken out on this home.Purchase Details
Purchase Details
Home Financials for this Owner
Home Financials are based on the most recent Mortgage that was taken out on this home.Purchase Details
Similar Homes in Simpsonville, SC
Home Values in the Area
Average Home Value in this Area
Purchase History
| Date | Type | Sale Price | Title Company |
|---|---|---|---|
| Warranty Deed | $460,000 | None Listed On Document | |
| Warranty Deed | $460,000 | None Listed On Document | |
| Warranty Deed | $445,000 | None Listed On Document | |
| Interfamily Deed Transfer | -- | None Available | |
| Interfamily Deed Transfer | -- | -- | |
| Deed | $267,303 | -- | |
| Deed | $168,000 | -- |
Mortgage History
| Date | Status | Loan Amount | Loan Type |
|---|---|---|---|
| Previous Owner | $25,000 | Credit Line Revolving | |
| Previous Owner | $30,000 | New Conventional |
Property History
| Date | Event | Price | Change | Sq Ft Price |
|---|---|---|---|---|
| 06/13/2025 06/13/25 | Sold | $460,000 | -1.1% | $164 / Sq Ft |
| 05/22/2025 05/22/25 | For Sale | $465,000 | +4.5% | $166 / Sq Ft |
| 09/19/2024 09/19/24 | Sold | $445,000 | 0.0% | $185 / Sq Ft |
| 08/15/2024 08/15/24 | For Sale | $445,000 | -- | $185 / Sq Ft |
Tax History Compared to Growth
Tax History
| Year | Tax Paid | Tax Assessment Tax Assessment Total Assessment is a certain percentage of the fair market value that is determined by local assessors to be the total taxable value of land and additions on the property. | Land | Improvement |
|---|---|---|---|---|
| 2024 | $1,771 | $11,970 | $1,640 | $10,330 |
| 2023 | $1,771 | $11,970 | $1,640 | $10,330 |
| 2022 | $1,716 | $11,970 | $1,640 | $10,330 |
| 2021 | $1,705 | $11,970 | $1,640 | $10,330 |
| 2020 | $1,712 | $11,420 | $1,640 | $9,780 |
| 2019 | $1,712 | $11,420 | $1,640 | $9,780 |
| 2018 | $1,826 | $11,420 | $1,640 | $9,780 |
| 2017 | $1,816 | $11,420 | $1,640 | $9,780 |
| 2016 | $1,740 | $285,560 | $41,000 | $244,560 |
| 2015 | $1,735 | $285,560 | $41,000 | $244,560 |
| 2014 | $1,726 | $284,950 | $42,000 | $242,950 |
Agents Affiliated with this Home
-
Melissa Ragsdale
M
Seller's Agent in 2025
Melissa Ragsdale
BHHS C Dan Joyner - Midtown
(864) 915-4931
3 in this area
11 Total Sales
-
Sheila Smalley

Buyer's Agent in 2025
Sheila Smalley
BHHS C.Dan Joyner-Woodruff Rd
(864) 449-2878
20 in this area
94 Total Sales
Map
Source: Greater Greenville Association of REALTORS®
MLS Number: 1534942
APN: 0531.17-01-147.00
- 24 Dillworth Ct
- 225 Highgrove Ct
- 306 Woodruff Park Ln
- 4 Creekbend Ct
- 213 Old House Way
- 401 Crestridge Dr
- 118 Birch Hill Way
- 20 White Crescent Ln
- 6 White Crescent Ln
- 15 Annas Place
- 712 Spring Lake Loop
- 16 Chariot Ln
- 404 Sugar Hollow Way
- 3 Bailey Knoll Ct
- 404 Coltop Ct
- 4 Jester Ct
- 304 Waterford Fall Way
- 111 Vereen Ct
- 14 Connors Creek Ct
- 309 Waterford Fall Way
