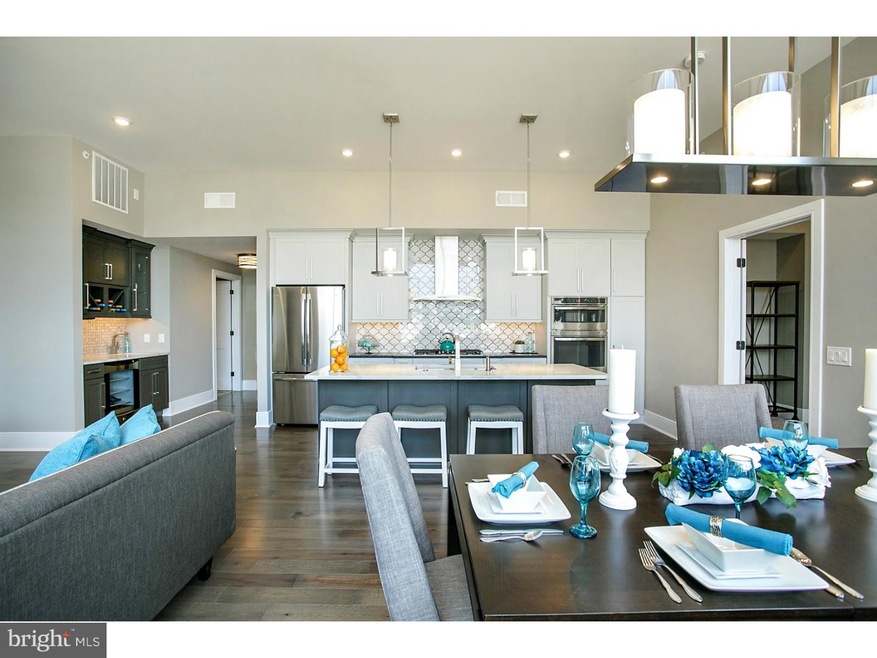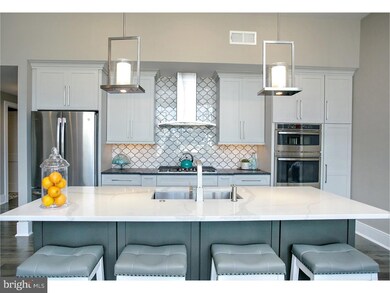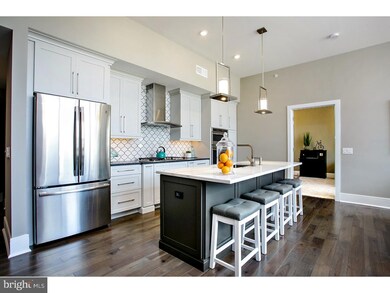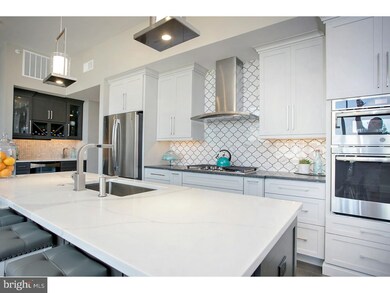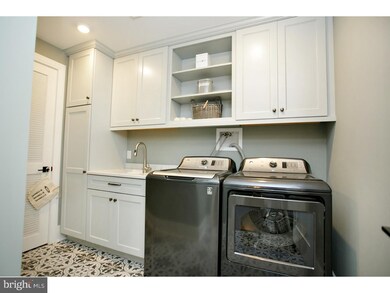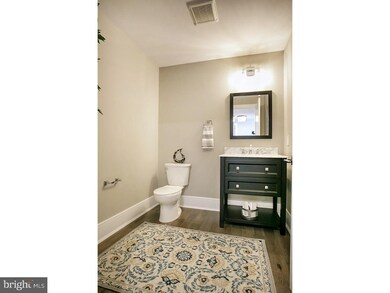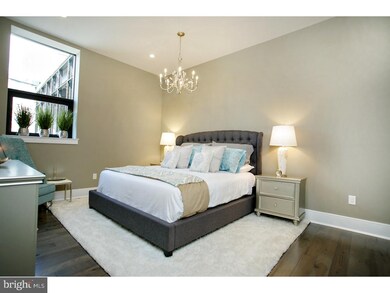
29 E 1st Ave Unit C- 217 Trappe, PA 19426
Highlights
- Fitness Center
- New Construction
- Community Center
- South Elementary School Rated A
- Wood Flooring
- 2 Elevators
About This Home
As of May 2025IMPECCABLE REPURPOSED CONSTRUCTION ATTRACTS BUYERS TO STONESCHOOL! Completely unique magnificent residential community of 30 luxury flats and lofts. Each residence is completely customizable, allowing buyers to design their floor plan curricula according to their needs and preferences. All real stone exterior with huge Solorban r60 insulated low-e glass windows for lots of natural light, extra deep window sills, comfort height vanities, over sized master showers, large size laundry rooms, 7' solid-core wood interior doors, and ceilings that soar to nearly 11 feet. Kitchens feature island, wood cabinetry, stone counter tops, SS appliances and refrigerator is now included. Hardwood is standard throughout all rooms except the bedrooms, ceramic tile in master and hall bathroom, 5/8" thick drywall for added noise attenuation. STONESCHOOL provides elevator service and professionally landscaped grounds, complete with community garden, cooking areas and seating, fitness center, community/party room and on-site fenced-in dog park Within walking distance to stores and restaurants and conveniently located less than 4 miles from Route 422 and The Providence Towne Center (home of Wegman's, the Movie Tavern and 50 retail stores and many well-known restaurants). Five miles to charming Skippack Village with quaint specialty shops, spa, wine tasting and 15 specialty shops. Six miles to active nightlife of Phoenixville. 7.5 miles to Philadelphia Premium Outlets. Eleven miles to Valley Forge Historical National Park. Twelve miles to the world famous King of Prussia Mall and thirty miles to Center City Philadelphia! Many golf courses are within a short drive. Choose and design your residence before it's too late! This is a one-of-a-kind concept and cutting edge design.One thing is for certain...there's only one STONESCHOOL!
Last Agent to Sell the Property
The Davidson Group License #RB045094A Listed on: 08/22/2019
Property Details
Home Type
- Condominium
Est. Annual Taxes
- $6,969
Year Built
- Built in 2019 | New Construction
Lot Details
- Sprinkler System
- Property is in excellent condition
HOA Fees
- $350 Monthly HOA Fees
Home Design
- Pitched Roof
- Shingle Roof
- Stone Siding
- Concrete Perimeter Foundation
Interior Spaces
- 1,746 Sq Ft Home
- Property has 1 Level
- Ceiling height of 9 feet or more
- Living Room
- Dining Area
- Laundry on main level
Kitchen
- Self-Cleaning Oven
- Built-In Microwave
- Dishwasher
- Stainless Steel Appliances
- Kitchen Island
- Disposal
- Instant Hot Water
Flooring
- Wood
- Wall to Wall Carpet
- Tile or Brick
Bedrooms and Bathrooms
- 2 Main Level Bedrooms
- En-Suite Primary Bedroom
- En-Suite Bathroom
- Walk-in Shower
Parking
- 1 Parking Space
- 1 Detached Carport Space
- 1 Assigned Parking Space
Accessible Home Design
- Mobility Improvements
Eco-Friendly Details
- Energy-Efficient Appliances
- Energy-Efficient Windows
Outdoor Features
- Exterior Lighting
- Outdoor Storage
- Outdoor Grill
Schools
- Perkiomen Valley High School
Utilities
- Forced Air Heating and Cooling System
- 200+ Amp Service
- Tankless Water Heater
- Cable TV Available
Community Details
Overview
- $1,800 Capital Contribution Fee
- Association fees include common area maintenance, exterior building maintenance, lawn maintenance, snow removal, trash, health club, sewer, water, lawn care front, lawn care rear, lawn care side
- 30 Units
- Low-Rise Condominium
- Built by Oldschool New House LLC
- Stoneschool Community
Amenities
- Community Center
- Party Room
- 2 Elevators
- Community Storage Space
Recreation
- Fitness Center
Pet Policy
- Dogs and Cats Allowed
- Breed Restrictions
Ownership History
Purchase Details
Home Financials for this Owner
Home Financials are based on the most recent Mortgage that was taken out on this home.Purchase Details
Home Financials for this Owner
Home Financials are based on the most recent Mortgage that was taken out on this home.Similar Homes in Trappe, PA
Home Values in the Area
Average Home Value in this Area
Purchase History
| Date | Type | Sale Price | Title Company |
|---|---|---|---|
| Deed | $520,000 | My Title Pro | |
| Deed | $520,000 | My Title Pro | |
| Deed | $449,364 | None Available |
Mortgage History
| Date | Status | Loan Amount | Loan Type |
|---|---|---|---|
| Open | $320,000 | New Conventional | |
| Closed | $320,000 | New Conventional | |
| Previous Owner | $356,000 | New Conventional | |
| Previous Owner | $359,450 | New Conventional |
Property History
| Date | Event | Price | Change | Sq Ft Price |
|---|---|---|---|---|
| 05/28/2025 05/28/25 | Sold | $520,000 | -1.0% | $298 / Sq Ft |
| 04/26/2025 04/26/25 | Pending | -- | -- | -- |
| 04/04/2025 04/04/25 | For Sale | $525,000 | +16.8% | $301 / Sq Ft |
| 11/08/2019 11/08/19 | Sold | $449,364 | +12.4% | $257 / Sq Ft |
| 08/22/2019 08/22/19 | Pending | -- | -- | -- |
| 08/22/2019 08/22/19 | For Sale | $399,900 | -- | $229 / Sq Ft |
Tax History Compared to Growth
Tax History
| Year | Tax Paid | Tax Assessment Tax Assessment Total Assessment is a certain percentage of the fair market value that is determined by local assessors to be the total taxable value of land and additions on the property. | Land | Improvement |
|---|---|---|---|---|
| 2024 | $6,969 | $165,800 | -- | -- |
| 2023 | $6,806 | $165,800 | $0 | $0 |
| 2022 | $6,654 | $165,800 | $0 | $0 |
| 2021 | $6,549 | $165,800 | $0 | $0 |
| 2020 | $6,307 | $165,800 | $0 | $0 |
| 2019 | $6,308 | $5,620 | $0 | $0 |
Agents Affiliated with this Home
-

Seller's Agent in 2025
Deanna Albanese
Long & Foster
(267) 251-5463
8 in this area
123 Total Sales
-

Seller Co-Listing Agent in 2025
STEVEN LARSON
Long & Foster
(215) 917-4150
8 in this area
51 Total Sales
-

Buyer's Agent in 2025
Lisa Evcic-Amicone
Coldwell Banker Hearthside Realtors-Collegeville
(610) 805-6382
10 in this area
79 Total Sales
-

Seller's Agent in 2019
Gay Davidson
The Davidson Group
(610) 584-0100
1 in this area
46 Total Sales
Map
Source: Bright MLS
MLS Number: PAMC622494
APN: 23-00-00349-527
- 29 E 1st Ave Unit 107
- 29 E 1st Ave Unit 103
- 137 E 1st Ave
- 952 E Main St
- 944 E Main St
- 657 Muhlenberg Dr
- 831 Dewees Place Unit 1308
- 609 Muhlenberg Dr Unit 205
- 915 Chestnut St
- 514 Hagey Place Unit 2705
- 149 Royer Dr Unit 3701
- 615 Chestnut St
- 180 Harvard Dr
- 135 Fairway Dr
- 42 E 5th Ave
- 528 Hancock Ct
- 244 Clayhor Ave
- 15 Foxtail Ct Unit 8
- 155 E 7th Ave
- 12 Foxtail Ct Unit 2
