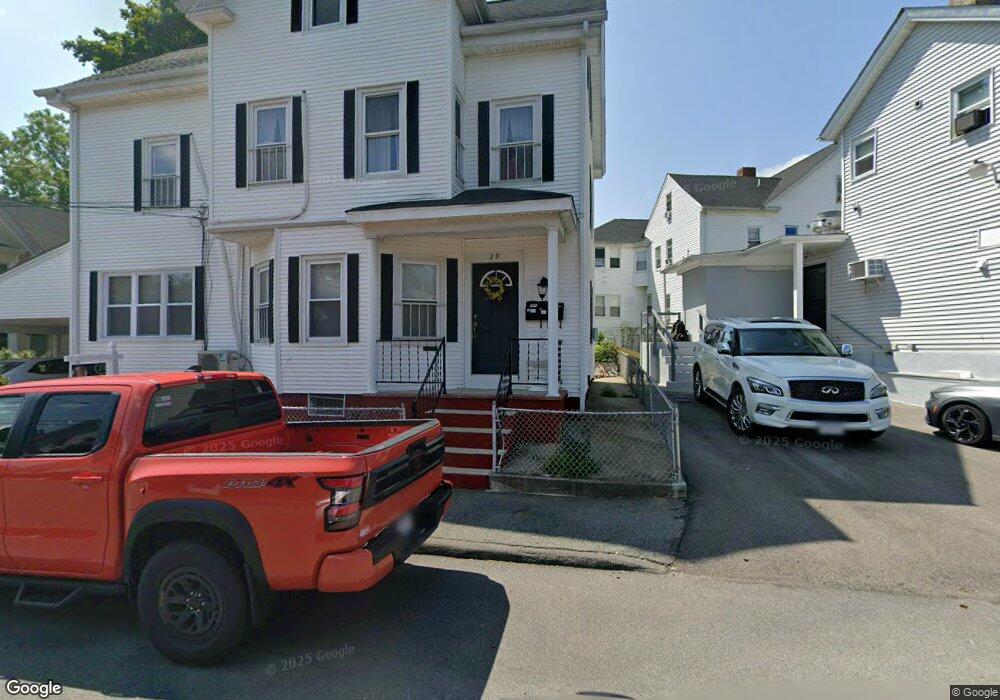29 E Walnut St Taunton, MA 02780
Estimated Value: $464,000 - $643,000
6
Beds
3
Baths
2,185
Sq Ft
$265/Sq Ft
Est. Value
About This Home
This home is located at 29 E Walnut St, Taunton, MA 02780 and is currently estimated at $578,000, approximately $264 per square foot. 29 E Walnut St is a home located in Bristol County with nearby schools including Mulcahey Elementary School, Taunton High School, and John F. Parker Middle School.
Ownership History
Date
Name
Owned For
Owner Type
Purchase Details
Closed on
Aug 24, 2010
Sold by
Mcd Ft
Bought by
Vanhorn Melissa A
Current Estimated Value
Home Financials for this Owner
Home Financials are based on the most recent Mortgage that was taken out on this home.
Original Mortgage
$135,000
Outstanding Balance
$89,653
Interest Rate
4.63%
Mortgage Type
Purchase Money Mortgage
Estimated Equity
$488,347
Purchase Details
Closed on
Sep 20, 2007
Sold by
Duarte 3Rd Augustine
Bought by
Mcd Ft
Create a Home Valuation Report for This Property
The Home Valuation Report is an in-depth analysis detailing your home's value as well as a comparison with similar homes in the area
Home Values in the Area
Average Home Value in this Area
Purchase History
| Date | Buyer | Sale Price | Title Company |
|---|---|---|---|
| Vanhorn Melissa A | $180,000 | -- | |
| Mcd Ft | -- | -- | |
| Duarte 3Rd Augustine | -- | -- |
Source: Public Records
Mortgage History
| Date | Status | Borrower | Loan Amount |
|---|---|---|---|
| Open | Vanhorn Melissa A | $135,000 |
Source: Public Records
Tax History
| Year | Tax Paid | Tax Assessment Tax Assessment Total Assessment is a certain percentage of the fair market value that is determined by local assessors to be the total taxable value of land and additions on the property. | Land | Improvement |
|---|---|---|---|---|
| 2025 | $5,169 | $472,500 | $71,200 | $401,300 |
| 2024 | $4,981 | $445,100 | $71,200 | $373,900 |
| 2023 | $4,704 | $390,400 | $71,200 | $319,200 |
| 2022 | $4,347 | $329,800 | $56,200 | $273,600 |
| 2021 | $3,624 | $255,200 | $45,400 | $209,800 |
| 2020 | $3,520 | $236,900 | $45,400 | $191,500 |
| 2019 | $3,299 | $209,300 | $48,800 | $160,500 |
| 2018 | $3,010 | $191,500 | $47,400 | $144,100 |
| 2017 | $2,773 | $176,500 | $49,900 | $126,600 |
| 2016 | $2,619 | $167,000 | $49,600 | $117,400 |
| 2015 | $2,529 | $168,500 | $53,000 | $115,500 |
| 2014 | $2,472 | $169,200 | $53,700 | $115,500 |
Source: Public Records
Map
Nearby Homes
- 11 Orchard St
- 1 White St
- 278 Cohannet St
- 35 Newcomb Place
- 9 Hill St
- 99 Winthrop St
- 303 Cohannet St
- 6 W Weir St
- 4 Riverside Ave
- 215 High St Unit 21
- 215 High St Unit 18
- 0, M64 L51 Knapp St
- 0 M64 L39 Knapp St
- 0, M64 L49 Knapp St
- 0, M64 L50 Knapp St
- 48 Taunton Green
- 16 Forest St
- 248 Somerset Ave
- 252 Somerset Ave
- 15 School St
- 29 E Walnut St Unit Third Floor
- 29 E Walnut St Unit 2 bedroom
- 31 E Walnut St
- 31 E Walnut St Unit 2
- 24 Harrison Ave
- 20 Harrison Ave
- 22 Harrison Ave Unit 2
- 22 Harrison Ave
- 38 E Walnut St
- 33 E Walnut St
- 18 Harrison Ave
- 40 E Walnut St
- 26 Harrison Ave Unit 2
- 26 Harrison Ave
- 35 E Walnut St
- 10 Barnum Place
- 44 E Walnut St
- 21 Harrison Ave
- 23 Harrison Ave
- 27 Harrison Ave
Your Personal Tour Guide
Ask me questions while you tour the home.
