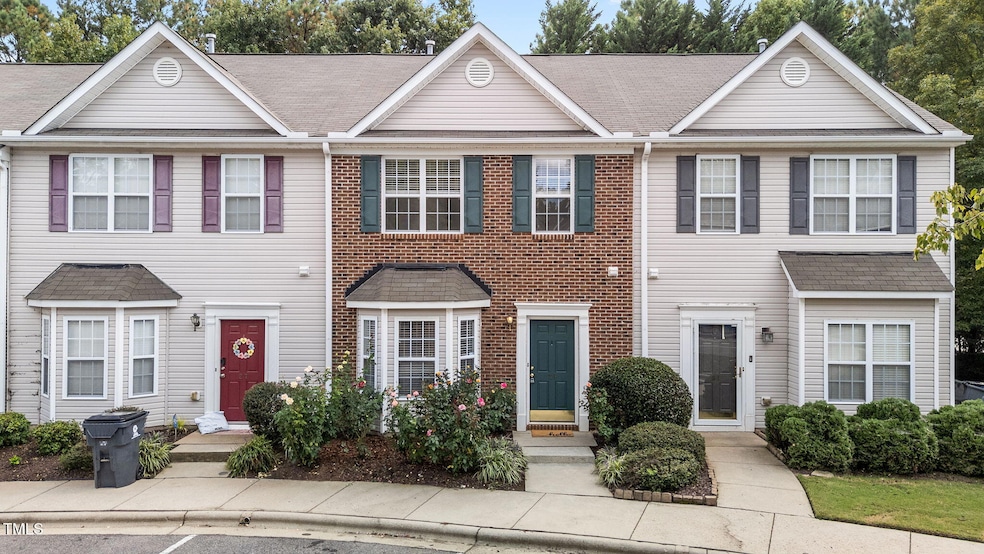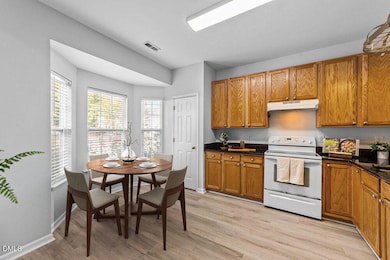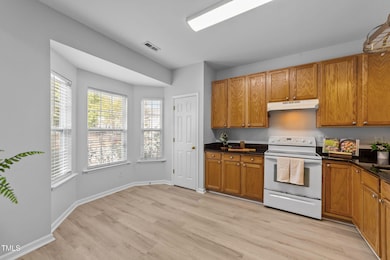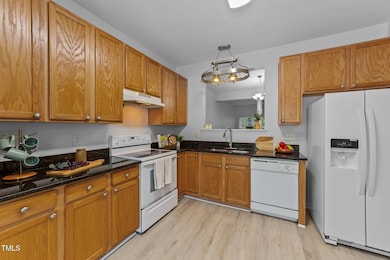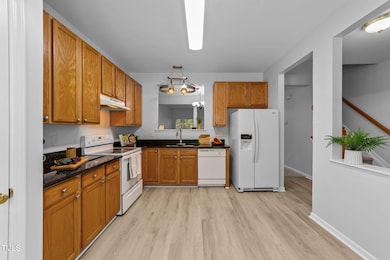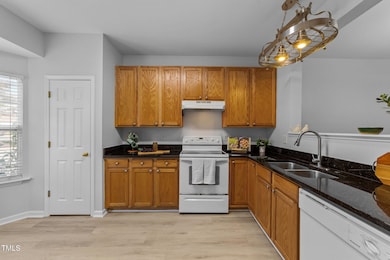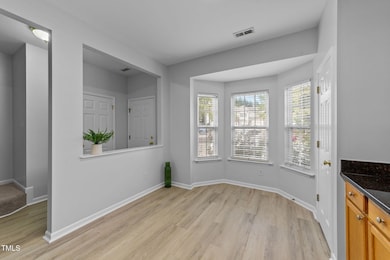29 Edgebrook Cir Durham, NC 27703
Bethesda NeighborhoodEstimated payment $1,641/month
Highlights
- Traditional Architecture
- Living Room
- Forced Air Heating and Cooling System
- Fireplace
- Luxury Vinyl Tile Flooring
- Dining Room
About This Home
Seller now offering 6 months of HOA dues to buyer! Investor friendly and under 5 minutes to RTP! Spacious and versatile floor plan in this 3 bedroom, 2.5 bathroom townhome! Fresh paint and flooring throughout, just move in and make it home or start renting immediately! Beautiful bay window in the kitchen offers additional space for in kitchen dining and brings in warm natural light to the heart of your home. The large dining and living room flow seamlessly to bring ease to entertaining or just enjoying peaceful nights in. A backdrop of trees offers backyard privacy and simplicity. With cathedral ceilings, walk-in closet and on en-suite bathroom, the primary bedroom brings the final touch of spacious floor-plan together! Two additional bedrooms and a full bathroom complete the second floor! This quiet neighborhood has sidewalks all the way to Publix for enjoyable weekend outings! Tour today and you can be moved in before the holidays!
Townhouse Details
Home Type
- Townhome
Est. Annual Taxes
- $231
Year Built
- Built in 2003
HOA Fees
- $185 Monthly HOA Fees
Home Design
- Traditional Architecture
- Brick Exterior Construction
- Slab Foundation
- Shingle Roof
- Vinyl Siding
Interior Spaces
- 1,463 Sq Ft Home
- 2-Story Property
- Ceiling Fan
- Fireplace
- Living Room
- Dining Room
Flooring
- Carpet
- Laminate
- Luxury Vinyl Tile
Bedrooms and Bathrooms
- 3 Bedrooms
- Primary bedroom located on second floor
Parking
- 2 Parking Spaces
- 2 Open Parking Spaces
Schools
- Bethesda Elementary School
- Neal Middle School
- Southern High School
Additional Features
- 1,307 Sq Ft Lot
- Forced Air Heating and Cooling System
Community Details
- Association fees include ground maintenance, maintenance structure, road maintenance
- Cas Association, Phone Number (919) 933-7144
- Taylor Estates Subdivision
Listing and Financial Details
- Assessor Parcel Number 76
Map
Home Values in the Area
Average Home Value in this Area
Tax History
| Year | Tax Paid | Tax Assessment Tax Assessment Total Assessment is a certain percentage of the fair market value that is determined by local assessors to be the total taxable value of land and additions on the property. | Land | Improvement |
|---|---|---|---|---|
| 2025 | $2,931 | $295,638 | $75,000 | $220,638 |
| 2024 | $2,282 | $163,624 | $40,000 | $123,624 |
| 2023 | $2,143 | $163,624 | $40,000 | $123,624 |
| 2022 | $2,094 | $163,624 | $40,000 | $123,624 |
| 2021 | $2,084 | $163,624 | $40,000 | $123,624 |
| 2020 | $2,035 | $163,624 | $40,000 | $123,624 |
| 2019 | $2,035 | $163,624 | $40,000 | $123,624 |
| 2018 | $1,859 | $137,049 | $32,000 | $105,049 |
| 2017 | $1,845 | $137,049 | $32,000 | $105,049 |
| 2016 | $1,783 | $137,049 | $32,000 | $105,049 |
| 2015 | $1,933 | $139,613 | $33,000 | $106,613 |
| 2014 | $1,933 | $139,613 | $33,000 | $106,613 |
Property History
| Date | Event | Price | List to Sale | Price per Sq Ft |
|---|---|---|---|---|
| 11/26/2025 11/26/25 | Price Changed | $274,900 | 0.0% | $188 / Sq Ft |
| 09/26/2025 09/26/25 | Price Changed | $275,000 | -8.0% | $188 / Sq Ft |
| 09/10/2025 09/10/25 | For Sale | $299,000 | -- | $204 / Sq Ft |
Purchase History
| Date | Type | Sale Price | Title Company |
|---|---|---|---|
| Warranty Deed | $130,000 | Attorney | |
| Warranty Deed | $125,500 | -- |
Mortgage History
| Date | Status | Loan Amount | Loan Type |
|---|---|---|---|
| Previous Owner | $123,150 | FHA |
Source: Doorify MLS
MLS Number: 10120919
APN: 163625
- 1118 Commack Dr
- 33 Sharpstone Ln
- 1012 Freeport Dr
- 11 Suncrest Ct
- 3908 Cash Rd
- 2217 S Miami Blvd
- 1018 Flyfish Ave
- 1923 Hinesley Dr
- 1200 Bluewater Way
- 1007 Depot Dr
- 111 Lang St
- Ryken Plan at Cambrey Crossing
- Finnegan Plan at Cambrey Crossing
- Prescott Plan at Cambrey Crossing
- 1938 Hinesley Dr
- 1940 Hinesley Dr
- 1936 Hinesley Dr
- 1932 Hinesley Dr
- 1934 Hinesley Dr
- 913 Wood Chapel Ln
- 1019 Islip Place
- 116 Hidden Springs Dr
- 1027 Islip Place
- 3001 New Haven Dr
- 2804 Saltaire Ave Unit ID1077049P
- 2804 Saltaire Ave Unit ID1284658P
- 400 Advancement Ave
- 1211 Bluewater Way
- 2015 Watchorn St
- 721 Peyton Ave
- 400 Stone Lion Dr
- 1353 Fitchie Place
- 1533 Ellis Rd
- 2421 Sanders Ave
- 1208 Pate Farm Ln
- 1212 Pate Farm Ln
- 2400 Sanders Ave
- 2015 Copper Leaf Pkwy
- 3610 Long Ridge Rd
- 1613 Waddell Ct
