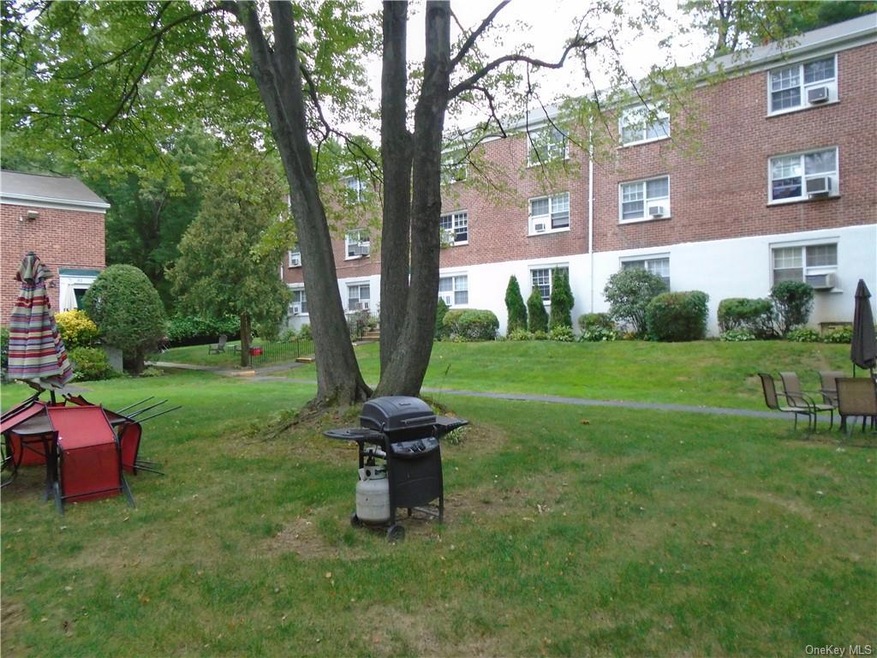
29 Fieldstone Dr Unit F3 Hartsdale, NY 10530
Highlights
- Property is near public transit
- Community Pool
- Tankless Water Heater
- Wood Flooring
- Park
- Entrance Foyer
About This Home
As of May 202012-10-19 ACCEPTED OFFER - NO MORE SHOWINGS. Golden opportunity to own one of the larger units in Rex Ridge. A MUST SEE to truly appreciate. Move right in to this bright and beautifully maintained 3-bedroom, 1.5 bath unit with hardwood floors throughout and new high efficiency washer and dryer and refrigerator in updated kitchen. Includes outdoor common area to set up a BBQ, table and chairs for entertaining al fresco. Complex has a pool and children's playground. Enjoy Greenburgh Recreation, Hart's Park, Webb Field and the Greenburgh Nature Center. Maintenance does not include STAR credit which is $111 per month.
Last Agent to Sell the Property
DRS Realty Group, LLC License #10401290439 Listed on: 11/22/2019
Property Details
Home Type
- Co-Op
Year Built
- Built in 1959 | Remodeled in 1984
Home Design
- Garden Home
- Brick Exterior Construction
Interior Spaces
- 1,200 Sq Ft Home
- 1-Story Property
- Ceiling Fan
- Chandelier
- Window Screens
- Entrance Foyer
- Wood Flooring
Kitchen
- Cooktop
- Microwave
- Dishwasher
Bedrooms and Bathrooms
- 3 Bedrooms
- En-Suite Primary Bedroom
Laundry
- Dryer
- Washer
Parking
- 1 Parking Space
- On-Street Parking
- Assigned Parking
Location
- Property is near public transit
Schools
- Early Childhood Program Elementary School
- Woodlands Middle/High School
Utilities
- Cooling System Mounted To A Wall/Window
- Hot Water Heating System
- Heating System Uses Natural Gas
- Radiant Heating System
- Tankless Water Heater
Community Details
Overview
- Association fees include heat, hot water
Recreation
- Community Pool
- Park
Pet Policy
- No Dogs Allowed
Similar Homes in Hartsdale, NY
Home Values in the Area
Average Home Value in this Area
Property History
| Date | Event | Price | Change | Sq Ft Price |
|---|---|---|---|---|
| 12/11/2024 12/11/24 | Off Market | $287,000 | -- | -- |
| 05/01/2020 05/01/20 | Sold | $287,000 | -2.7% | $239 / Sq Ft |
| 12/26/2019 12/26/19 | Pending | -- | -- | -- |
| 11/22/2019 11/22/19 | For Sale | $295,000 | +24.7% | $246 / Sq Ft |
| 10/28/2013 10/28/13 | Sold | $236,500 | -5.0% | $182 / Sq Ft |
| 07/17/2013 07/17/13 | Pending | -- | -- | -- |
| 03/19/2013 03/19/13 | For Sale | $249,000 | -- | $192 / Sq Ft |
Tax History Compared to Growth
Agents Affiliated with this Home
-
Alexandra Palombo

Seller's Agent in 2020
Alexandra Palombo
DRS Realty Group, LLC
(914) 447-0191
22 Total Sales
-
Pia Markel
P
Seller Co-Listing Agent in 2020
Pia Markel
DRS Realty Group, LLC
(914) 948-4369
23 Total Sales
-
Nicole Aviles
N
Buyer's Agent in 2020
Nicole Aviles
Mary Jane Pastor Realty
(914) 261-6479
2 in this area
8 Total Sales
-

Seller's Agent in 2013
Nina Gail Betancourt Morgan
North Country Sothebys Int Rlt
(706) 897-6824
-
AnneMarie Encarnacao

Buyer's Agent in 2013
AnneMarie Encarnacao
The Foxes Real Estate
(914) 774-2764
3 Total Sales
Map
Source: OneKey® MLS
MLS Number: H5121608
- 59 Fieldstone Dr Unit 21
- 27 Fieldstone Dr Unit 179
- 39 Fieldstone Dr Unit A2
- 23 Fieldstone Dr Unit 164
- 33 Fieldstone Dr Unit F3
- 14 Fieldstone Dr Unit 345
- 7 Fieldstone Dr Unit 116
- 5 Fieldstone Dr Unit 102
- 182 Pinewood Rd Unit 26
- 170 Pinewood Rd Unit 3
- 3 Fieldstone Dr Unit 91
- 192 Pinewood Rd Unit 87
- 172 Pinewood Rd Unit 34
- 7 Brookdell Dr
- 193 Pinewood Rd
- 505 Central Ave Unit 211
- 505 Central Ave Unit 801
- 505 Central Ave Unit 724
- 505 Central Ave Unit 323
- 505 Central Ave Unit 415
