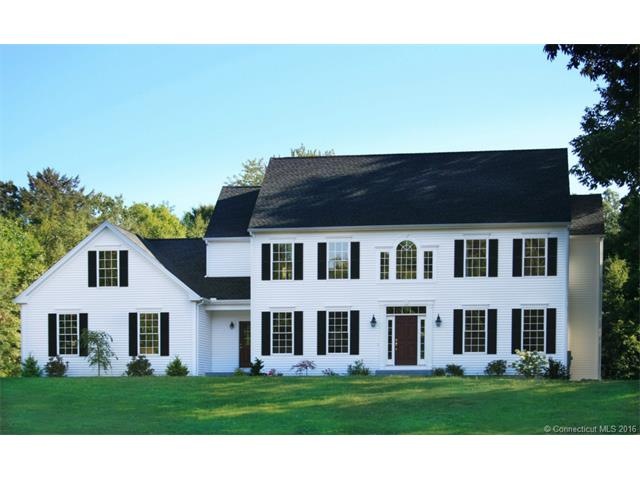
29 Flanders Crossing New Hartford, CT 06057
Estimated Value: $714,104 - $901,000
Highlights
- 3.4 Acre Lot
- Colonial Architecture
- 1 Fireplace
- Northwestern Regional Middle School Rated 9+
- Attic
- No HOA
About This Home
As of July 2016Beautiful NEW homes by award winning builder! Spacious 4 BR/2.5 Bath Colonial with 3 car garage set on 3.4 acres in lovely country setting. Brand new 6 lot cul-de-sac neighborhood. Huge, private, sunny back yard, 9 foot ceilings on first floor, gleaming hardwood floors, energy efficient "Devonshire" model home with granite/stainless kitchen & island opens to family room with gas fireplace, beautiful finishes! Incredibly convenient location right off Route 202 close to shopping, restaurants, outdoor recreation. Photographs are those of finished home located at Flanders Crossing - builder detail.
Last Listed By
William Pitt Sotheby's Int'l License #REB.0755984 Listed on: 03/07/2015

Home Details
Home Type
- Single Family
Est. Annual Taxes
- $11,658
Year Built
- Built in 2015
Lot Details
- 3.4 Acre Lot
- Cul-De-Sac
Home Design
- Colonial Architecture
- Clap Board Siding
- Vinyl Siding
Interior Spaces
- 2,730 Sq Ft Home
- 1 Fireplace
- Thermal Windows
- Unfinished Basement
- Basement Fills Entire Space Under The House
- Attic or Crawl Hatchway Insulated
Kitchen
- Oven or Range
- Microwave
- Dishwasher
- Disposal
Bedrooms and Bathrooms
- 4 Bedrooms
Parking
- 3 Car Attached Garage
- Automatic Garage Door Opener
- Gravel Driveway
Outdoor Features
- Patio
Schools
- Bakerville Elementary School
- Northwest High School
Utilities
- Central Air
- Heating System Uses Propane
- Underground Utilities
- Private Company Owned Well
- Propane Water Heater
- Fuel Tank Located in Ground
- Cable TV Available
Community Details
- No Home Owners Association
- Flanders Crossing Subdivision
Ownership History
Purchase Details
Home Financials for this Owner
Home Financials are based on the most recent Mortgage that was taken out on this home.Purchase Details
Home Financials for this Owner
Home Financials are based on the most recent Mortgage that was taken out on this home.Similar Homes in New Hartford, CT
Home Values in the Area
Average Home Value in this Area
Purchase History
| Date | Buyer | Sale Price | Title Company |
|---|---|---|---|
| Wallace Peter R | $140,000 | -- | |
| Sunlight Construction | -- | -- |
Mortgage History
| Date | Status | Borrower | Loan Amount |
|---|---|---|---|
| Open | Wallace Peter R | $408,000 | |
| Closed | Wallace Peter R | $456,000 | |
| Previous Owner | Sunlight Construction | $366,600 |
Property History
| Date | Event | Price | Change | Sq Ft Price |
|---|---|---|---|---|
| 07/01/2016 07/01/16 | Sold | $575,000 | +22.4% | $211 / Sq Ft |
| 10/30/2015 10/30/15 | Pending | -- | -- | -- |
| 03/07/2015 03/07/15 | For Sale | $469,900 | -- | $172 / Sq Ft |
Tax History Compared to Growth
Tax History
| Year | Tax Paid | Tax Assessment Tax Assessment Total Assessment is a certain percentage of the fair market value that is determined by local assessors to be the total taxable value of land and additions on the property. | Land | Improvement |
|---|---|---|---|---|
| 2024 | $11,658 | $442,610 | $76,860 | $365,750 |
| 2023 | $10,737 | $334,810 | $76,440 | $258,370 |
| 2022 | $10,567 | $334,810 | $76,440 | $258,370 |
| 2021 | $10,607 | $334,810 | $76,440 | $258,370 |
| 2020 | $9,864 | $315,840 | $76,440 | $239,400 |
| 2019 | $9,744 | $315,840 | $76,440 | $239,400 |
| 2018 | $9,351 | $298,550 | $76,020 | $222,530 |
| 2017 | $9,052 | $298,550 | $76,020 | $222,530 |
| 2016 | $2,956 | $98,140 | $76,020 | $22,120 |
| 2015 | $2,291 | $76,020 | $76,020 | $0 |
| 2014 | $2,150 | $76,020 | $76,020 | $0 |
Agents Affiliated with this Home
-
Cathy McCahill

Seller's Agent in 2016
Cathy McCahill
William Pitt
(860) 480-6760
4 in this area
130 Total Sales
Map
Source: SmartMLS
MLS Number: G10022437
APN: NHAR-000001-000002-000006A-000004
- 5 Flanders Crossing
- 175 Ramstein Rd
- 256 Chestnut Hill Rd
- 156 Bradford Rd
- 1480 Litchfield Turnpike
- 550 County Rd
- 179 Greenridge Rd
- 1068 Torringford St
- 70 Ridgewood Dr
- 64 Settlers Ln
- 0 North Rd
- 92 Shafer Rd
- 93 Oakwood Dr
- 391 Gillette Rd
- 1398 Torringford St
- 1463 Torringford St
- 302 Gillette Rd
- 48 Town Line Rd
- 164 Birge Park Rd
- 363 Fairlawn Dr
- 29 Flanders Crossing
- 31 Flanders Crossing
- 11 Flanders Crossing
- 225 Ramstein Rd
- 26 Flanders Crossing
- 160 Whitbeck Rd
- 12 Flanders Crossing
- 205 Ramstein Rd
- 3 Flanders Crossing
- 2 Flanders Crossing
- 245 Ramstein Rd
- 140 Whitbeck Rd
- 200 Whitbeck Rd
- 295 Ramstein Rd
- 185 Ramstein Rd
- 110 Whitbeck Rd
- 0 Ramstein Rd
- 147 Whitbeck Rd
- 216 Whitbeck Rd
- 143 Whitbeck Rd
