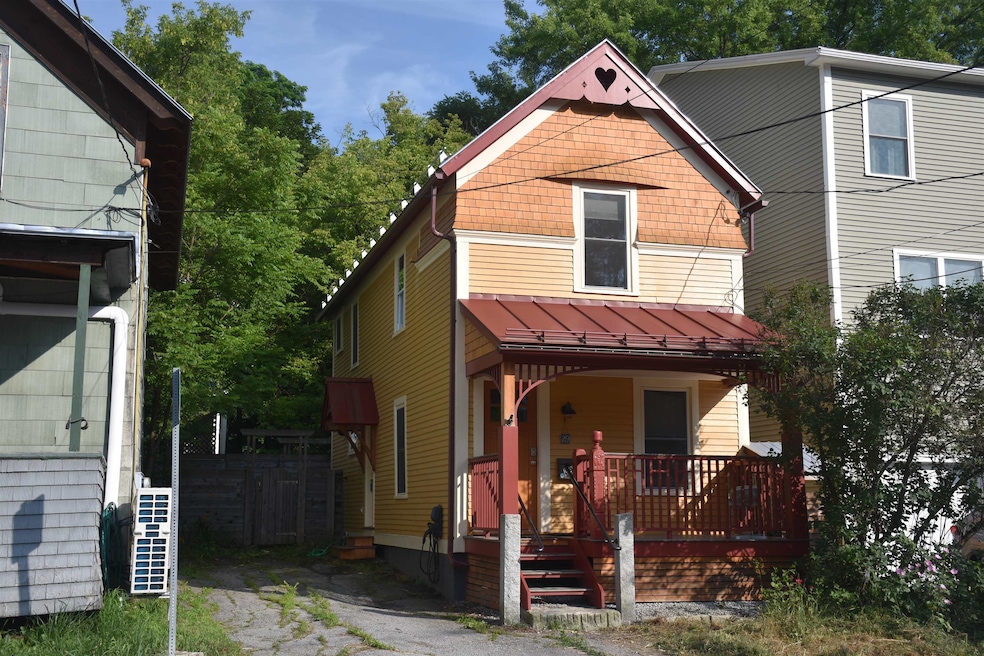
29 Franklin St Montpelier, VT 05602
Estimated payment $2,356/month
Highlights
- Hot Property
- Radiant Floor
- Electric Vehicle Charging Station
- Main Street School Rated A-
- New Englander Architecture
- Patio
About This Home
In-town living in a remarkably remodeled 2-story home with private enclosed rear patio with gardens. Wide open living room with radiant in-floor heating with bamboo flooring has plenty of room for a dining room table, and a mini-split A/C unit to keep you comfortable. Modern kitchen with induction range/oven, granite counter tops, cherry and luan cabinetry, farmhouse sink, bay window, and hardwood flooring. Upstairs, there is a spacious primary bedroom with mini split A/C, and two closets, situated towards the rear of the house. Down the hallway, you'll find a full bath with oversized tiled shower, claw-foot soaking tub and front loading stacked laundry appliances. The front bedroom has a pull-down ladder to a full-length attic for storage, with foam insulation in floors. Front porch was expanded and rebuilt with granite posts to hold the railing. EV Plug for charging the electric car when parked in the driveway. Abutting property has 10' wide right-to-cross driveway for delivery of goods/fuel. Letter of map amendment issued by FEMA in 2017. Perimeter drain and sump pump. School playground is right around the corner. Bakery and neighborhood convenience store is just over the bridge. Downtown amenities, Hubbard Park, recreation field and public swimming pool are only a short bike ride away. What a great place to call your own!
Listing Agent
BHHS Vermont Realty Group/Montpelier License #081.0003222 Listed on: 07/12/2025

Home Details
Home Type
- Single Family
Est. Annual Taxes
- $7,016
Year Built
- Built in 1920
Lot Details
- 2,178 Sq Ft Lot
- Level Lot
- Property is zoned Res 3000
Home Design
- New Englander Architecture
- Stone Foundation
- Wood Frame Construction
- Metal Roof
- Wood Siding
- Shake Siding
Interior Spaces
- 1,064 Sq Ft Home
- Property has 2 Levels
- Combination Dining and Living Room
Kitchen
- Range Hood
- Dishwasher
Flooring
- Bamboo
- Softwood
- Radiant Floor
- Tile
Bedrooms and Bathrooms
- 2 Bedrooms
- 1 Full Bathroom
Laundry
- Dryer
- Washer
Basement
- Basement Fills Entire Space Under The House
- Interior Basement Entry
Home Security
- Carbon Monoxide Detectors
- Fire and Smoke Detector
Parking
- Driveway
- Paved Parking
- Off-Street Parking
Accessible Home Design
- Kitchen has a 60 inch turning radius
- Hard or Low Nap Flooring
Outdoor Features
- Patio
Schools
- Union Elementary School
- Main Street Middle School
- Montpelier High School
Utilities
- Mini Split Air Conditioners
- Dehumidifier
- Radiator
- Hot Water Heating System
Community Details
- Electric Vehicle Charging Station
Listing and Financial Details
- Tax Lot 0490000
- Assessor Parcel Number 18NE
Map
Home Values in the Area
Average Home Value in this Area
Tax History
| Year | Tax Paid | Tax Assessment Tax Assessment Total Assessment is a certain percentage of the fair market value that is determined by local assessors to be the total taxable value of land and additions on the property. | Land | Improvement |
|---|---|---|---|---|
| 2024 | $4,493 | $290,200 | $60,000 | $230,200 |
| 2023 | $3,550 | $290,200 | $60,000 | $230,200 |
| 2022 | $5,713 | $185,800 | $33,000 | $152,800 |
| 2021 | $5,490 | $185,800 | $33,000 | $152,800 |
| 2020 | $3,903 | $134,400 | $33,000 | $101,400 |
| 2019 | $3,729 | $134,400 | $33,000 | $101,400 |
| 2018 | $3,610 | $134,400 | $33,000 | $101,400 |
| 2017 | $3,276 | $119,900 | $33,000 | $86,900 |
| 2016 | $3,185 | $119,900 | $33,000 | $86,900 |
Property History
| Date | Event | Price | Change | Sq Ft Price |
|---|---|---|---|---|
| 07/12/2025 07/12/25 | For Sale | $325,000 | -- | $305 / Sq Ft |
About the Listing Agent

W H Y L I S T W I T H M E ?
COMMITMENT:
* I am a full-time, licensed real estate agent, dedicated to working for you. I am available by appointment 7 days a week, including evenings and weekends
PROFESSIONALISM:
* I strive to stay abreast of new real estate techniques, developments, and laws, so that my service to you is competent and professional
* As a REALTOR, I subscribe to the REALTORS Code of Ethics
* I am keenly aware of all the
Lori's Other Listings
Source: PrimeMLS
MLS Number: 5051240
APN: 405-126-12919
- 7 Baird St Unit 4
- 10 Langdon St Unit 302
- 18 Langdon St Unit 208
- 10 Downing St Unit 3
- 31 Northfield St Unit 31 Northfield ST Unit 1
- 16 Sibley Ave Unit 3 (3BR, 1BA)
- 97 Cedar Hill Ln
- 451 Partridge Farm Rd
- 2415 Vt-14 Unit 2
- 33 Rudd Farm Dr Unit 10 - Second Floor Right
- 30 Ivan Dr Unit 20
- 84 Ivan Dr
- 82 Ivan Dr
- 30 Ivan Dr Unit 30 Ivan Drive
- 68 Spruce Mountain View Dr
- 66 Maple Ave Unit 3
- 66 Maple Ave Unit 2
- 16 Short St Unit 1
- 44 Granite St Unit 2
- 44 Granite St Unit 4






