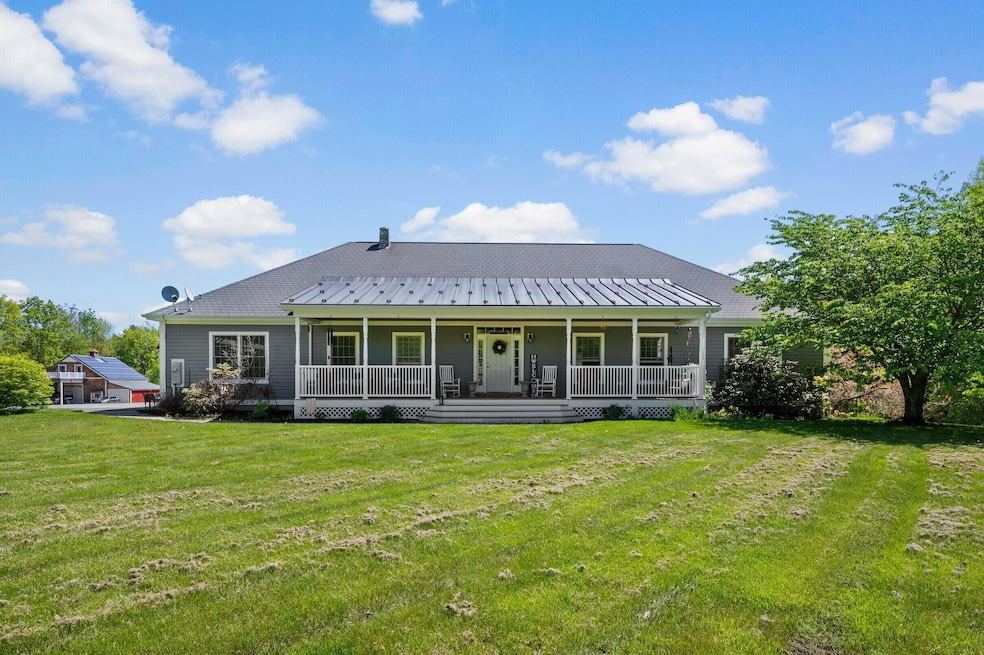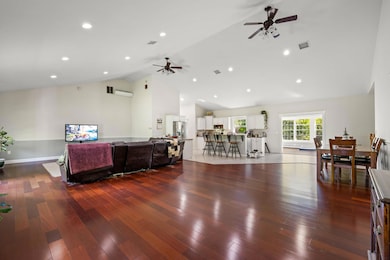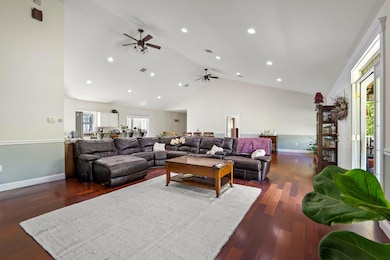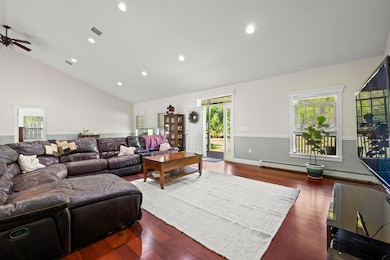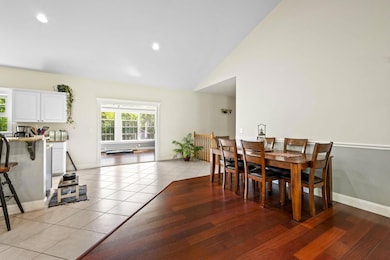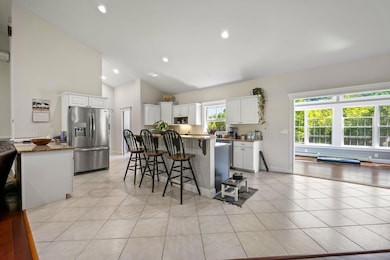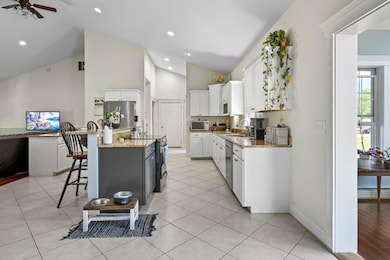
$545,500
- 4 Beds
- 2.5 Baths
- 2,042 Sq Ft
- 1 Long Meadow Estates
- Turner, ME
This spacious new construction home features 4 bedrooms, 2 1/2 baths, a front open porch, and a back deck, offering the perfect blend of comfort and charm. Nestled on 2.5 acres of land in a serene rural setting, you'll enjoy peace and privacy while remaining close to all amenities. The property includes a 2-car attached garage for your convenience, providing direct entry to the home. If you're in
Linda Davis Better Homes & Gardens Real Estate/The Masiello Group
