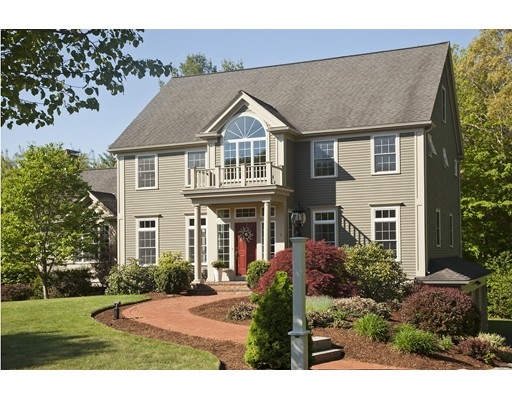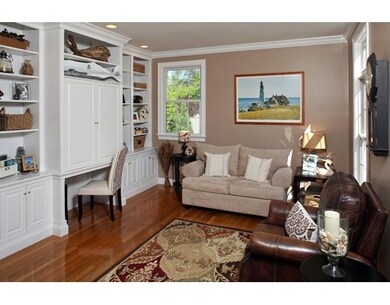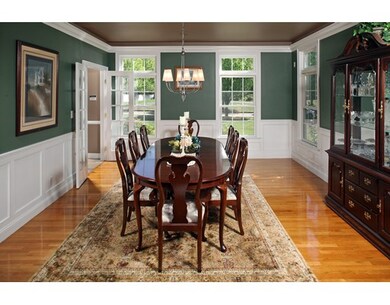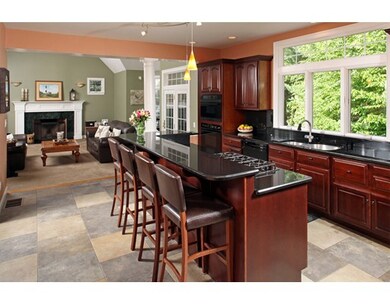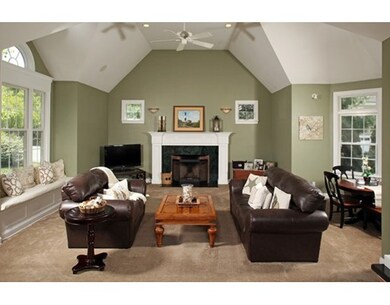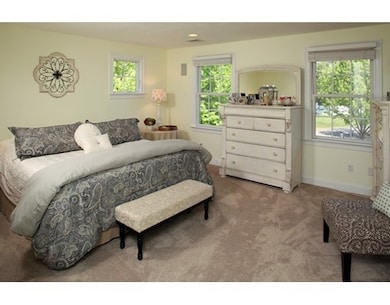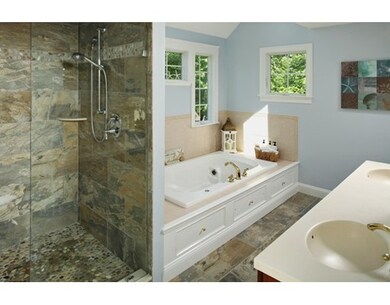
29 Gardner Way Hanover, MA 02339
About This Home
As of July 2015Pristine colonial nestled in the heart of Holly Farms! This beautiful 4 bedroom home has a prime location in one of Hanover's most sought after cul-de-sac neighborhoods. The first floor features begin with an impressive dining room with custom moldings,wainscoting,french doors,and glistening wood floors. A sun filled study off the foyer & slate tile entry leads to the gourmet eat- in kitchen with open floor plan leading to family room.Spacious flexible floor plan features a bonus first floor bedroom suite with full bath & stunning great room with cathedral ceilings and cozy fireplace. The elegant master suite features a full walk in closet, expanded spa bath,and beautiful shower with custom stone detail.Walk out lower level is finished with a custom wet bar,home theater,and half bath.The backyard is flat, private, and features a lovely brick patio & hot tub.Central air,natural gas,sprinkler system, too many amenities to mention here! Don't miss out! Schedule a private showing today!
Last Agent to Sell the Property
Waterfront Realty Group Listed on: 05/28/2015
Last Buyer's Agent
Pamela Smelstor
Coldwell Banker Realty - Norwell - Hanover Regional Office License #455500567
Home Details
Home Type
Single Family
Est. Annual Taxes
$14,994
Year Built
2000
Lot Details
0
Listing Details
- Lot Description: Paved Drive, Gentle Slope, Level
- Other Agent: 2.50
- Special Features: None
- Property Sub Type: Detached
- Year Built: 2000
Interior Features
- Appliances: Range, Wall Oven, Dishwasher, Refrigerator
- Fireplaces: 1
- Has Basement: Yes
- Fireplaces: 1
- Primary Bathroom: Yes
- Number of Rooms: 8
- Amenities: Public Transportation, Shopping, Swimming Pool, Tennis Court, Park, Walk/Jog Trails, Stables, Golf Course, Medical Facility, Laundromat, Bike Path, Conservation Area, Highway Access, House of Worship, Private School, Public School
- Electric: Circuit Breakers, 200 Amps
- Flooring: Wood, Tile, Wall to Wall Carpet
- Insulation: Full
- Interior Amenities: Central Vacuum, Cable Available, Wetbar, Walk-up Attic, French Doors, Wired for Surround Sound
- Basement: Finished, Walk Out, Interior Access, Garage Access
- Bedroom 2: Second Floor, 13X14
- Bedroom 3: Second Floor, 12X13
- Bedroom 4: First Floor, 12X12
- Bathroom #1: First Floor
- Bathroom #2: Second Floor
- Bathroom #3: Second Floor, 9X14
- Kitchen: First Floor, 13X18
- Laundry Room: Second Floor, 9X5
- Living Room: First Floor, 23X25
- Master Bedroom: Second Floor, 15X21
- Master Bedroom Description: Closet - Walk-in, Flooring - Wall to Wall Carpet, Hot Tub / Spa, Remodeled
- Dining Room: First Floor, 14X17
Exterior Features
- Roof: Asphalt/Fiberglass Shingles
- Construction: Frame
- Exterior: Clapboard, Wood
- Exterior Features: Deck, Patio, Gutters, Hot Tub/Spa, Professional Landscaping, Sprinkler System, Decorative Lighting, Screens
- Foundation: Poured Concrete
Garage/Parking
- Garage Parking: Under
- Garage Spaces: 3
- Parking: Paved Driveway
- Parking Spaces: 8
Utilities
- Cooling: Central Air
- Heating: Forced Air, Gas
- Cooling Zones: 2
- Heat Zones: 2
- Hot Water: Natural Gas
- Utility Connections: for Gas Range
Condo/Co-op/Association
- HOA: Yes
Schools
- Elementary School: Cedar
- Middle School: Hanover Middle
- High School: Hanover High
Lot Info
- Assessor Parcel Number: M:21 L:068
Ownership History
Purchase Details
Home Financials for this Owner
Home Financials are based on the most recent Mortgage that was taken out on this home.Purchase Details
Home Financials for this Owner
Home Financials are based on the most recent Mortgage that was taken out on this home.Purchase Details
Home Financials for this Owner
Home Financials are based on the most recent Mortgage that was taken out on this home.Purchase Details
Home Financials for this Owner
Home Financials are based on the most recent Mortgage that was taken out on this home.Purchase Details
Purchase Details
Similar Homes in the area
Home Values in the Area
Average Home Value in this Area
Purchase History
| Date | Type | Sale Price | Title Company |
|---|---|---|---|
| Quit Claim Deed | -- | None Available | |
| Quit Claim Deed | -- | None Available | |
| Quit Claim Deed | -- | None Available | |
| Quit Claim Deed | -- | None Available | |
| Quit Claim Deed | -- | None Available | |
| Quit Claim Deed | -- | None Available | |
| Quit Claim Deed | -- | None Available | |
| Quit Claim Deed | -- | None Available | |
| Deed | -- | -- | |
| Deed | -- | -- | |
| Warranty Deed | $180,000 | -- | |
| Warranty Deed | $180,000 | -- |
Mortgage History
| Date | Status | Loan Amount | Loan Type |
|---|---|---|---|
| Open | $500,000 | Credit Line Revolving | |
| Closed | $405,400 | Credit Line Revolving | |
| Closed | $400,000 | Credit Line Revolving | |
| Closed | $364,000 | Credit Line Revolving | |
| Closed | $603,000 | Stand Alone Refi Refinance Of Original Loan | |
| Previous Owner | $300,000 | Balloon | |
| Previous Owner | $195,000 | Unknown | |
| Previous Owner | $87,800 | Unknown | |
| Previous Owner | $664,000 | Purchase Money Mortgage | |
| Previous Owner | $400,000 | New Conventional | |
| Previous Owner | $241,750 | No Value Available |
Property History
| Date | Event | Price | Change | Sq Ft Price |
|---|---|---|---|---|
| 07/24/2015 07/24/15 | Sold | $832,900 | 0.0% | $241 / Sq Ft |
| 06/24/2015 06/24/15 | Pending | -- | -- | -- |
| 06/08/2015 06/08/15 | Off Market | $832,900 | -- | -- |
| 05/28/2015 05/28/15 | For Sale | $829,900 | +7.8% | $240 / Sq Ft |
| 09/30/2014 09/30/14 | Sold | $770,000 | 0.0% | $222 / Sq Ft |
| 09/06/2014 09/06/14 | Pending | -- | -- | -- |
| 08/24/2014 08/24/14 | Off Market | $770,000 | -- | -- |
| 08/07/2014 08/07/14 | For Sale | $789,000 | -- | $228 / Sq Ft |
Tax History Compared to Growth
Tax History
| Year | Tax Paid | Tax Assessment Tax Assessment Total Assessment is a certain percentage of the fair market value that is determined by local assessors to be the total taxable value of land and additions on the property. | Land | Improvement |
|---|---|---|---|---|
| 2025 | $14,994 | $1,214,100 | $339,800 | $874,300 |
| 2024 | $14,494 | $1,128,800 | $339,800 | $789,000 |
| 2023 | $14,182 | $1,051,300 | $308,800 | $742,500 |
| 2022 | $14,147 | $927,700 | $271,800 | $655,900 |
| 2021 | $14,158 | $867,000 | $247,500 | $619,500 |
| 2020 | $13,691 | $839,400 | $247,500 | $591,900 |
| 2019 | $13,509 | $823,200 | $270,000 | $553,200 |
| 2018 | $12,501 | $767,900 | $270,000 | $497,900 |
| 2017 | $13,165 | $796,900 | $276,400 | $520,500 |
| 2016 | $12,158 | $721,100 | $251,100 | $470,000 |
| 2015 | -- | $721,100 | $251,100 | $470,000 |
Agents Affiliated with this Home
-
Mike & Maria Real Estate

Seller's Agent in 2015
Mike & Maria Real Estate
Waterfront Realty Group
(781) 974-3490
1 in this area
28 Total Sales
-
P
Buyer's Agent in 2015
Pamela Smelstor
Coldwell Banker Realty - Norwell - Hanover Regional Office
-
Ann Harrington
A
Seller's Agent in 2014
Ann Harrington
Lighthouse Realty Group, Inc.
(781) 331-4663
2 in this area
79 Total Sales
Map
Source: MLS Property Information Network (MLS PIN)
MLS Number: 71845806
APN: HANO-000021-000000-000068
- 44 Stone Meadow Ln
- 1015 Webster St
- 619 Main St
- 43 Simmons Rd
- 8 Merritt Rd
- 1163 Webster St
- 29 Corn Mill Way
- 1 Corn Mill Way
- 137 Stonegate Ln
- 612 Whiting St
- 26 Cherry Blossom Way Unit 50
- 1239 Main St
- 116 Spring Meadow Ln
- 87 Deborah Rd
- 208 Hingham St
- 17 Maplewood Dr
- 248 Larchmont Ln
- 211 Circuit St
- 5 Hobart Ln Unit 5
- 68 Liberty Square
