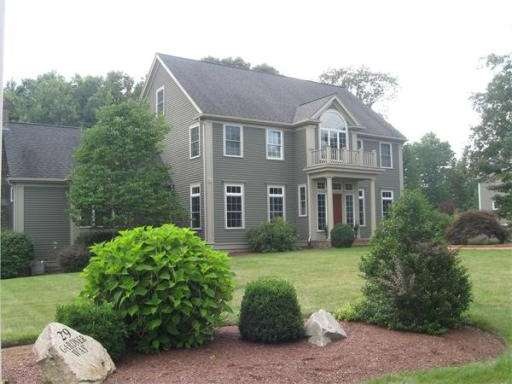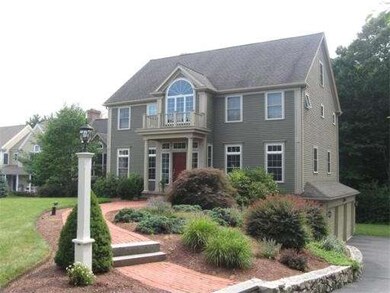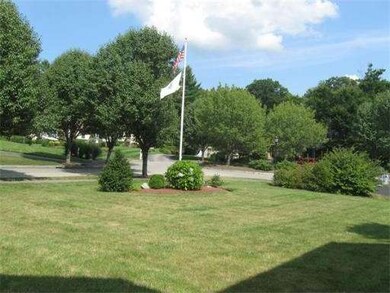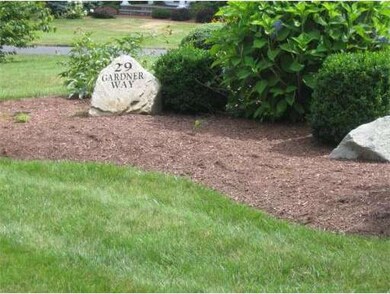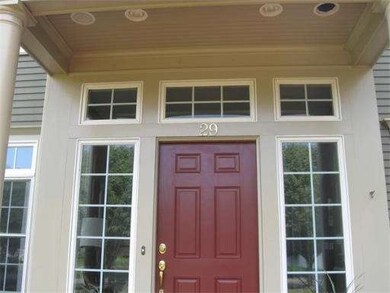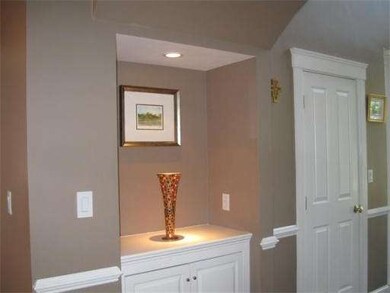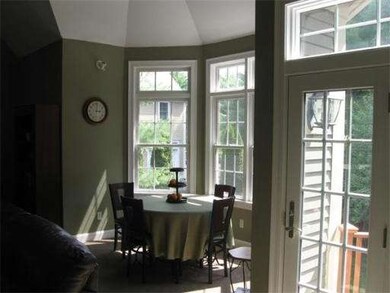
29 Gardner Way Hanover, MA 02339
About This Home
As of July 2015Stunning home in very desirable neighborhood, cul de sac location, Four bedrooms with a 1st floor bedroom suite with full bath (built for handicap in law potential) Master bedroom on 2nd floor with huge full bath and walk in closet, wonderful home for entertaining, music system and speakers throughout home and outdoor speakers, oversized dining room off of gourmet kitchen, vast walk in pantry, specular Great Room w Cathedral ceilings, fireplace and charming dining area , lower level home theater with surround sound , w wet bar area with living room/den area , walk out basement to landscaped yard with brick patio and hot tub, walk up attic with loads of potential, Holly Farms
Home Details
Home Type
Single Family
Est. Annual Taxes
$14,994
Year Built
2000
Lot Details
0
Listing Details
- Lot Description: Paved Drive
- Special Features: None
- Property Sub Type: Detached
- Year Built: 2000
Interior Features
- Has Basement: Yes
- Fireplaces: 1
- Primary Bathroom: Yes
- Number of Rooms: 8
- Amenities: Shopping, Public School
- Electric: Circuit Breakers
- Flooring: Wood, Tile, Wall to Wall Carpet
- Interior Amenities: Central Vacuum, Wetbar, French Doors
- Basement: Full, Finished, Walk Out, Interior Access, Garage Access
- Bedroom 2: First Floor
- Bedroom 3: Second Floor
- Bedroom 4: Second Floor
- Kitchen: First Floor
- Laundry Room: Second Floor
- Living Room: First Floor
- Master Bedroom: Second Floor
- Master Bedroom Description: Flooring - Wall to Wall Carpet
- Dining Room: First Floor
- Family Room: First Floor
Exterior Features
- Construction: Frame
- Exterior: Clapboard
- Exterior Features: Deck, Patio, Hot Tub/Spa
- Foundation: Poured Concrete
Garage/Parking
- Garage Parking: Attached
- Garage Spaces: 3
- Parking: Off-Street
- Parking Spaces: 8
Utilities
- Cooling Zones: 2
- Heat Zones: 2
- Hot Water: Natural Gas
- Utility Connections: for Gas Range
Ownership History
Purchase Details
Home Financials for this Owner
Home Financials are based on the most recent Mortgage that was taken out on this home.Purchase Details
Home Financials for this Owner
Home Financials are based on the most recent Mortgage that was taken out on this home.Purchase Details
Home Financials for this Owner
Home Financials are based on the most recent Mortgage that was taken out on this home.Purchase Details
Home Financials for this Owner
Home Financials are based on the most recent Mortgage that was taken out on this home.Purchase Details
Purchase Details
Similar Homes in the area
Home Values in the Area
Average Home Value in this Area
Purchase History
| Date | Type | Sale Price | Title Company |
|---|---|---|---|
| Quit Claim Deed | -- | None Available | |
| Quit Claim Deed | -- | None Available | |
| Quit Claim Deed | -- | None Available | |
| Quit Claim Deed | -- | None Available | |
| Quit Claim Deed | -- | None Available | |
| Quit Claim Deed | -- | None Available | |
| Quit Claim Deed | -- | None Available | |
| Quit Claim Deed | -- | None Available | |
| Deed | -- | -- | |
| Deed | -- | -- | |
| Warranty Deed | $180,000 | -- | |
| Warranty Deed | $180,000 | -- |
Mortgage History
| Date | Status | Loan Amount | Loan Type |
|---|---|---|---|
| Open | $500,000 | Credit Line Revolving | |
| Closed | $405,400 | Credit Line Revolving | |
| Closed | $400,000 | Credit Line Revolving | |
| Closed | $364,000 | Credit Line Revolving | |
| Closed | $603,000 | Stand Alone Refi Refinance Of Original Loan | |
| Previous Owner | $300,000 | Balloon | |
| Previous Owner | $195,000 | Unknown | |
| Previous Owner | $87,800 | Unknown | |
| Previous Owner | $664,000 | Purchase Money Mortgage | |
| Previous Owner | $400,000 | New Conventional | |
| Previous Owner | $241,750 | No Value Available |
Property History
| Date | Event | Price | Change | Sq Ft Price |
|---|---|---|---|---|
| 07/24/2015 07/24/15 | Sold | $832,900 | 0.0% | $241 / Sq Ft |
| 06/24/2015 06/24/15 | Pending | -- | -- | -- |
| 06/08/2015 06/08/15 | Off Market | $832,900 | -- | -- |
| 05/28/2015 05/28/15 | For Sale | $829,900 | +7.8% | $240 / Sq Ft |
| 09/30/2014 09/30/14 | Sold | $770,000 | 0.0% | $222 / Sq Ft |
| 09/06/2014 09/06/14 | Pending | -- | -- | -- |
| 08/24/2014 08/24/14 | Off Market | $770,000 | -- | -- |
| 08/07/2014 08/07/14 | For Sale | $789,000 | -- | $228 / Sq Ft |
Tax History Compared to Growth
Tax History
| Year | Tax Paid | Tax Assessment Tax Assessment Total Assessment is a certain percentage of the fair market value that is determined by local assessors to be the total taxable value of land and additions on the property. | Land | Improvement |
|---|---|---|---|---|
| 2025 | $14,994 | $1,214,100 | $339,800 | $874,300 |
| 2024 | $14,494 | $1,128,800 | $339,800 | $789,000 |
| 2023 | $14,182 | $1,051,300 | $308,800 | $742,500 |
| 2022 | $14,147 | $927,700 | $271,800 | $655,900 |
| 2021 | $14,158 | $867,000 | $247,500 | $619,500 |
| 2020 | $13,691 | $839,400 | $247,500 | $591,900 |
| 2019 | $13,509 | $823,200 | $270,000 | $553,200 |
| 2018 | $12,501 | $767,900 | $270,000 | $497,900 |
| 2017 | $13,165 | $796,900 | $276,400 | $520,500 |
| 2016 | $12,158 | $721,100 | $251,100 | $470,000 |
| 2015 | -- | $721,100 | $251,100 | $470,000 |
Agents Affiliated with this Home
-

Seller's Agent in 2015
Mike & Maria Real Estate
Waterfront Realty Group
(781) 974-3490
1 in this area
29 Total Sales
-
P
Buyer's Agent in 2015
Pamela Smelstor
Coldwell Banker Realty - Norwell - Hanover Regional Office
-
A
Seller's Agent in 2014
Ann Harrington
Lighthouse Realty Group, Inc.
(781) 331-4663
2 in this area
81 Total Sales
Map
Source: MLS Property Information Network (MLS PIN)
MLS Number: 71726025
APN: HANO-000021-000000-000068
- 199 Hacketts Pond Dr
- 945 Main St
- 1015 Webster St
- 619 Main St
- 148 Old Schoolhouse Ln
- 141 Brookwood Rd
- 1163 Webster St
- 29 Corn Mill Way
- 1 Corn Mill Way
- 137 Stonegate Ln
- 13 Saw Mill Ln
- 17 Corn Mill Way
- 18 Arend Cir
- 150 Spring Meadow Ln Unit 150
- 116 Spring Meadow Ln
- 79 Spring Meadow Ln Unit 79
- 98 Spring Meadow Ln Unit 98
- 87 Deborah Rd
- 747 Whiting St
- 481 Pond St
