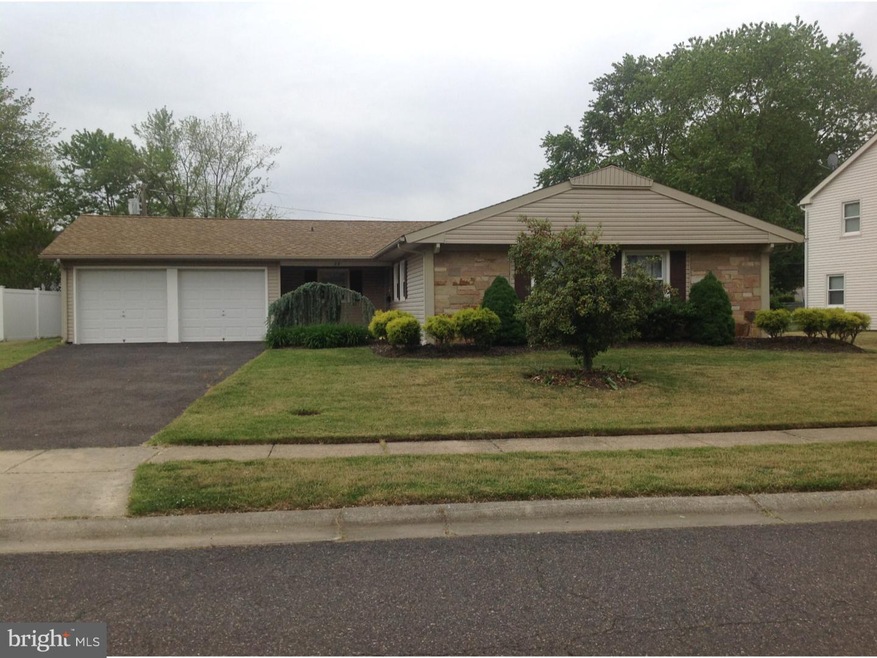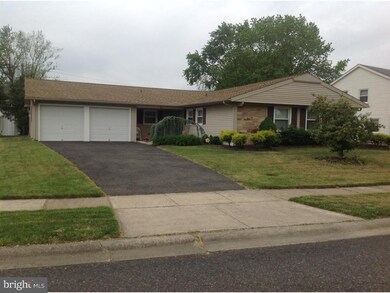
29 Garrett Ln Willingboro, NJ 08046
Garfield Park NeighborhoodEstimated Value: $284,000 - $371,000
Highlights
- Rambler Architecture
- No HOA
- 2 Car Attached Garage
- Attic
- Porch
- Eat-In Kitchen
About This Home
As of July 2015THE SMARTEST FIND IN TOWN - Don't miss your opportunity to own this very well-maintained 3BDRM, 2BTH Buckingham Rancher w/2-car garage in Willingboro's lovely Garfield Park. Professionally landscaped w/a vinyl-sided exterior, newer roof, water heater, furnace, central air and windows, this jewel is as solid as they come. The kitchen is unbelievable w/it's impeccably maintained original cabinetry and butcher's block countertop is still beautifully intact and ready for use. It also features a rear patio and lovely fenced yard for your private enjoyment and entertaining needs. Add a dash of some minor updates and a sprinkling of your own personal touches and you will have created the home of your dreams! This is strictly an "as is" sale but it is certainly not a drive-by. Buyer will be responsible for all certifications/repairs as per any home/lender/township inspection, including the carbon monoxide/smoke detector and fire extinguisher certification and township's certificate of occupancy. Schedule your appointment today before it's too late!
Home Details
Home Type
- Single Family
Est. Annual Taxes
- $4,866
Year Built
- Built in 1965
Lot Details
- 6,500 Sq Ft Lot
- Lot Dimensions are 65x100
- Back and Front Yard
- Property is in good condition
Parking
- 2 Car Attached Garage
- 3 Open Parking Spaces
- Driveway
Home Design
- Rambler Architecture
- Slab Foundation
- Pitched Roof
- Vinyl Siding
Interior Spaces
- 1,600 Sq Ft Home
- Property has 1 Level
- Family Room
- Living Room
- Dining Room
- Home Security System
- Laundry on main level
- Attic
Kitchen
- Eat-In Kitchen
- Built-In Oven
- Cooktop
Flooring
- Wall to Wall Carpet
- Vinyl
Bedrooms and Bathrooms
- 3 Bedrooms
- En-Suite Primary Bedroom
- En-Suite Bathroom
- 2 Full Bathrooms
Outdoor Features
- Patio
- Exterior Lighting
- Porch
Schools
- Memorial Middle School
- Willingboro High School
Utilities
- Forced Air Heating and Cooling System
- Heating System Uses Gas
- 100 Amp Service
- Natural Gas Water Heater
Community Details
- No Home Owners Association
- Garfield Subdivision, Buckingham Floorplan
Listing and Financial Details
- Tax Lot 00012
- Assessor Parcel Number 38-00713-00012
Ownership History
Purchase Details
Home Financials for this Owner
Home Financials are based on the most recent Mortgage that was taken out on this home.Similar Homes in Willingboro, NJ
Home Values in the Area
Average Home Value in this Area
Purchase History
| Date | Buyer | Sale Price | Title Company |
|---|---|---|---|
| Nettles Reginald L | $123,000 | Weichert Title Agency |
Mortgage History
| Date | Status | Borrower | Loan Amount |
|---|---|---|---|
| Previous Owner | Nettles Reginald L | $120,751 |
Property History
| Date | Event | Price | Change | Sq Ft Price |
|---|---|---|---|---|
| 07/30/2015 07/30/15 | Sold | $123,000 | -5.3% | $77 / Sq Ft |
| 07/07/2015 07/07/15 | Pending | -- | -- | -- |
| 07/07/2015 07/07/15 | For Sale | $129,900 | 0.0% | $81 / Sq Ft |
| 05/20/2015 05/20/15 | For Sale | $129,900 | -- | $81 / Sq Ft |
Tax History Compared to Growth
Tax History
| Year | Tax Paid | Tax Assessment Tax Assessment Total Assessment is a certain percentage of the fair market value that is determined by local assessors to be the total taxable value of land and additions on the property. | Land | Improvement |
|---|---|---|---|---|
| 2024 | $6,042 | $141,000 | $34,000 | $107,000 |
| 2023 | $6,042 | $141,000 | $34,000 | $107,000 |
| 2022 | $5,624 | $141,000 | $34,000 | $107,000 |
| 2021 | $5,634 | $141,000 | $34,000 | $107,000 |
| 2020 | $5,658 | $141,000 | $34,000 | $107,000 |
| 2019 | $5,605 | $141,000 | $34,000 | $107,000 |
| 2018 | $5,500 | $141,000 | $34,000 | $107,000 |
| 2017 | $5,347 | $141,000 | $34,000 | $107,000 |
| 2016 | $5,293 | $141,000 | $34,000 | $107,000 |
| 2015 | $4,861 | $141,000 | $34,000 | $107,000 |
| 2014 | $4,616 | $141,000 | $34,000 | $107,000 |
Agents Affiliated with this Home
-
Michele Jackson

Seller's Agent in 2015
Michele Jackson
Imani Realty & Associates
(609) 668-0280
36 Total Sales
-
Barbara Marlin
B
Buyer's Agent in 2015
Barbara Marlin
Weichert Corporate
(609) 471-5655
50 Total Sales
Map
Source: Bright MLS
MLS Number: 1002609268
APN: 38-00713-0000-00012
- 69 Gamewell Ln
- 96 Messenger Ln
- 35 Globe Ln
- 35 Mullshire Ln
- 82 Gabriel Ln
- 60 Messenger Ln
- 22 Ginger Ln
- 91 Messenger Ln
- 53 Messenger Ln
- 110 Middlebury Ln
- 4 Edgemont Ln
- 21 Genesee Ln
- 100 Glenview Ln
- 44 Edgemont Ln
- 40 Madestone Ln
- 73 Genesee Ln
- 67 Medford Ln
- 81 Echohill Ln
- 111 Genesee Ln
- 33 Middlebury Ln

