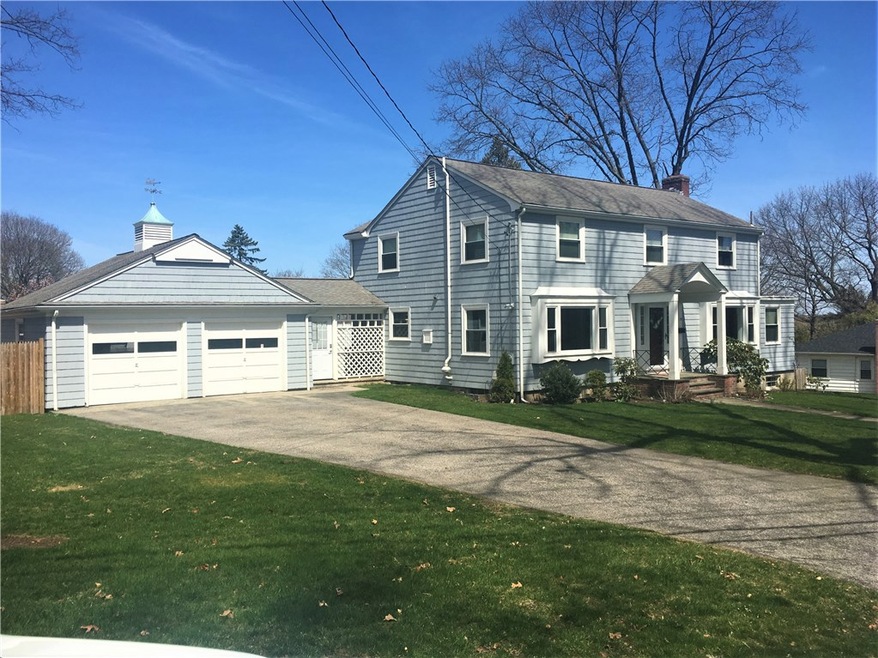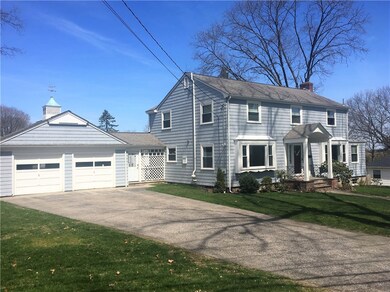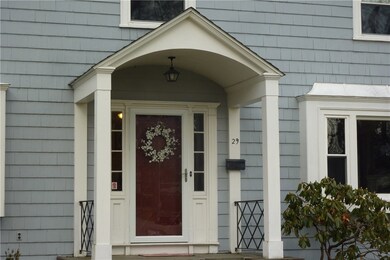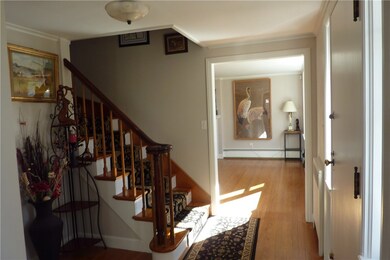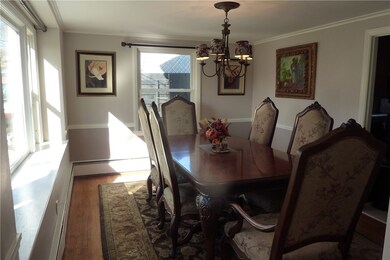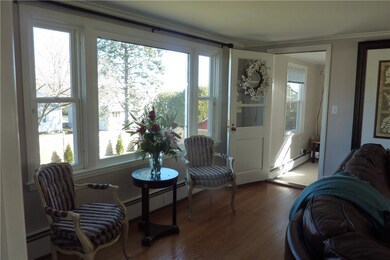
29 Glenmere Dr Cranston, RI 02920
Meshanticut NeighborhoodHighlights
- Marina
- In Ground Pool
- Wood Flooring
- Golf Course Community
- Colonial Architecture
- Attic
About This Home
As of June 2018Debut! Classic 3 Bedroom, 2 1/2 Bath, 2 Car Garage Colonial~ Offering Hardwoods throughout, Fireplaced Living Room, Spacious, Light and Bright Home, Set on a Lovely 16,141 square foot lot in the Dean Estates Neighborhood! Extended Outdoor Living for the warmer months~Walking Distance to the Center of it All, Garden City and Chapel View! Call today! Don't Delay! More~Come Discover All this Home @ 29 Glenmere Drive, Cranston, Rhode Island has to Offer~
Last Buyer's Agent
George Martini
Re/Max 1st Choice
Home Details
Home Type
- Single Family
Est. Annual Taxes
- $7,500
Year Built
- Built in 1953
Lot Details
- 0.37 Acre Lot
- Fenced
- Property is zoned A8
Parking
- 2 Car Attached Garage
- Driveway
Home Design
- Colonial Architecture
- Wood Siding
- Shingle Siding
- Concrete Perimeter Foundation
Interior Spaces
- 2-Story Property
- Fireplace Features Masonry
- Storage Room
- Laundry Room
- Utility Room
- Attic
Kitchen
- Oven
- Range with Range Hood
- Dishwasher
- Disposal
Flooring
- Wood
- Ceramic Tile
Bedrooms and Bathrooms
- 3 Bedrooms
- Bathtub with Shower
Partially Finished Basement
- Basement Fills Entire Space Under The House
- Interior Basement Entry
Home Security
- Security System Owned
- Storm Windows
- Storm Doors
Pool
- In Ground Pool
- Spa
Utilities
- No Cooling
- Heating System Uses Gas
- Baseboard Heating
- Heating System Uses Steam
- 220 Volts
- 100 Amp Service
- Gas Water Heater
Additional Features
- Porch
- Property near a hospital
Listing and Financial Details
- Tax Lot 3096
- Assessor Parcel Number 29GLENMEREDRCRAN
Community Details
Overview
- Dean Estates Subdivision
Amenities
- Shops
- Public Transportation
Recreation
- Marina
- Golf Course Community
- Tennis Courts
- Recreation Facilities
Ownership History
Purchase Details
Home Financials for this Owner
Home Financials are based on the most recent Mortgage that was taken out on this home.Purchase Details
Home Financials for this Owner
Home Financials are based on the most recent Mortgage that was taken out on this home.Purchase Details
Home Financials for this Owner
Home Financials are based on the most recent Mortgage that was taken out on this home.Similar Homes in Cranston, RI
Home Values in the Area
Average Home Value in this Area
Purchase History
| Date | Type | Sale Price | Title Company |
|---|---|---|---|
| Warranty Deed | $370,000 | -- | |
| Quit Claim Deed | -- | -- | |
| Deed | $299,100 | -- |
Mortgage History
| Date | Status | Loan Amount | Loan Type |
|---|---|---|---|
| Open | $150,000 | Stand Alone Refi Refinance Of Original Loan | |
| Open | $349,200 | Stand Alone Refi Refinance Of Original Loan | |
| Closed | $351,500 | Purchase Money Mortgage | |
| Previous Owner | $363,247 | FHA | |
| Previous Owner | $299,000 | No Value Available | |
| Previous Owner | $293,682 | New Conventional |
Property History
| Date | Event | Price | Change | Sq Ft Price |
|---|---|---|---|---|
| 06/15/2018 06/15/18 | Sold | $370,000 | -2.6% | $135 / Sq Ft |
| 05/16/2018 05/16/18 | Pending | -- | -- | -- |
| 02/18/2018 02/18/18 | For Sale | $379,900 | +27.0% | $138 / Sq Ft |
| 01/10/2013 01/10/13 | Sold | $299,100 | 0.0% | $101 / Sq Ft |
| 12/11/2012 12/11/12 | Pending | -- | -- | -- |
| 10/31/2012 10/31/12 | For Sale | $299,100 | -- | $101 / Sq Ft |
Tax History Compared to Growth
Tax History
| Year | Tax Paid | Tax Assessment Tax Assessment Total Assessment is a certain percentage of the fair market value that is determined by local assessors to be the total taxable value of land and additions on the property. | Land | Improvement |
|---|---|---|---|---|
| 2024 | $7,765 | $570,500 | $164,000 | $406,500 |
| 2023 | $7,498 | $396,700 | $117,200 | $279,500 |
| 2022 | $7,343 | $396,700 | $117,200 | $279,500 |
| 2021 | $7,141 | $396,700 | $117,200 | $279,500 |
| 2020 | $7,218 | $347,500 | $121,400 | $226,100 |
| 2019 | $7,218 | $347,500 | $121,400 | $226,100 |
| 2018 | $7,051 | $347,500 | $121,400 | $226,100 |
| 2017 | $7,501 | $327,000 | $113,000 | $214,000 |
| 2016 | $7,341 | $327,000 | $113,000 | $214,000 |
| 2015 | $7,341 | $327,000 | $113,000 | $214,000 |
| 2014 | $7,405 | $324,200 | $121,400 | $202,800 |
Agents Affiliated with this Home
-
Scarlia Group

Seller's Agent in 2018
Scarlia Group
Albert Realty Inc., REALTORS
(401) 464-6464
14 in this area
93 Total Sales
-
G
Buyer's Agent in 2018
George Martini
RE/MAX
-
J
Seller's Agent in 2013
James DiMaio
Resource Services, LLC
-
T
Buyer's Agent in 2013
Thomas Pisano
Century 21 Access America
Map
Source: State-Wide MLS
MLS Number: 1182987
APN: CRAN-000011-000006-003096
- 16 Red Cedar Dr
- 220 Deerfield Rd
- 94 Hybrid Dr
- 86 Bretton Woods Dr
- 39 Applewood Rd
- 40 Meredith Dr
- 49 Elm Dr
- 81 Redwood Dr
- 0 Rutland St
- 15 Freedom Dr
- 145 E Hill Dr
- 174 Lawnacre Dr
- 80 W View Ave
- 29 Juniper Dr
- 257 Oaklawn Ave
- 130 Fordson Ave Unit 3
- 132 Hoffman Ave Unit 207
- 203 Dean Ridge Ct
- 143 Hoffman Ave Unit 205
- 3 Bank St
