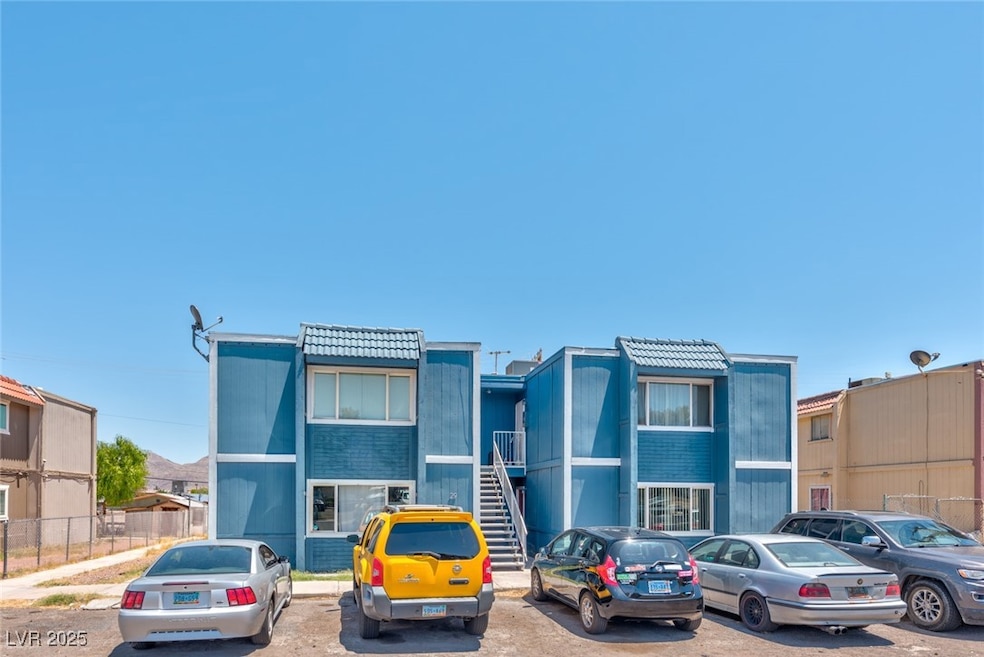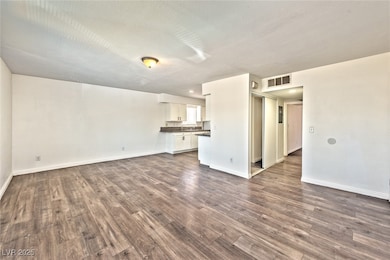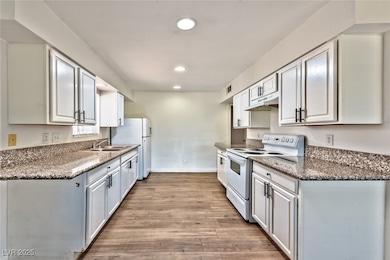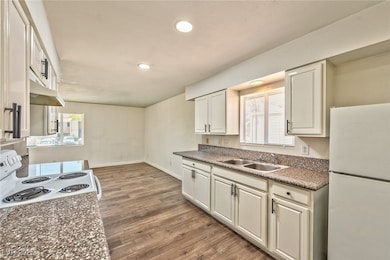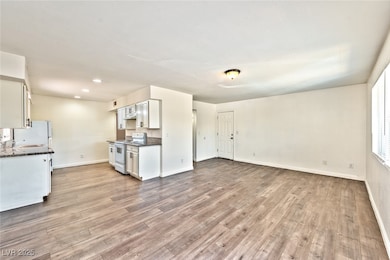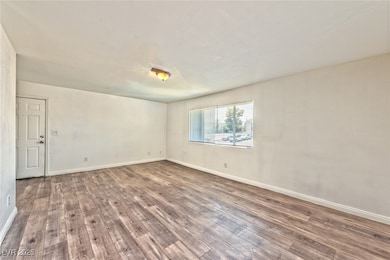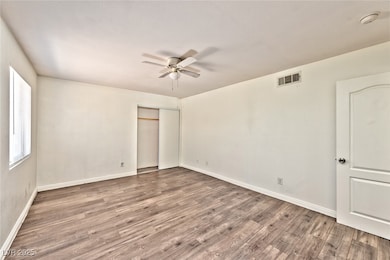29 Gold Bar Ct Unit C Las Vegas, NV 89110
Downtown East NeighborhoodHighlights
- Mountain View
- Laundry closet
- Ceiling Fan
- Main Floor Bedroom
- Central Heating and Cooling System
- Washer and Dryer
About This Home
Discover this beautifully fully remodeled 2-bedroom, 2-bath condo located on the desirable second floor of a well-maintained community. Step into a bright and spacious living room that flows effortlessly into the dining area—perfect for entertaining or relaxing at home. The upgraded kitchen boasts custom cabinetry, sleek granite countertops, recessed lighting, and a charming garden window that brings in natural light. Enjoy the look and durability of brand new vinyl flooring throughout the entire unit. The private primary suite is thoughtfully separated from the second bedroom and features a stylish ensuite bath for added comfort. Additional highlights include modern finishes, fresh paint, and ample storage. Conveniently located near shopping, dining, and freeway access. This stunning condo offers comfort, style, and value—don't miss your chance to make it your next home!
Listing Agent
Faranesh Real Estate Brokerage Phone: 702-536-9000 License #B.0143592 Listed on: 10/17/2025
Property Details
Home Type
- Multi-Family
Est. Annual Taxes
- $3,220
Year Built
- Built in 1982
Lot Details
- 7,841 Sq Ft Lot
- West Facing Home
Parking
- Open Parking
Home Design
- Quadruplex
- Frame Construction
- Shingle Roof
- Composition Roof
- Stucco
Interior Spaces
- 3,898 Sq Ft Home
- 2-Story Property
- Ceiling Fan
- Mountain Views
- Electric Range
Flooring
- Linoleum
- Vinyl
Bedrooms and Bathrooms
- 2 Bedrooms
- Main Floor Bedroom
- 2 Full Bathrooms
Laundry
- Laundry closet
- Washer and Dryer
Schools
- Gragson Elementary School
- Meadow Valley Middle School
- Desert Pines High School
Utilities
- Central Heating and Cooling System
- Cable TV Not Available
Listing and Financial Details
- Security Deposit $800
- Property Available on 10/17/25
- Tenant pays for electricity, key deposit, sewer, trash collection
Community Details
Overview
- Property has a Home Owners Association
- Sunshine Village Association, Phone Number (702) 645-2444
- Sunrise Vista Subdivision
- The community has rules related to covenants, conditions, and restrictions
Pet Policy
- Pets Allowed
- Pet Deposit $400
Map
Source: Las Vegas REALTORS®
MLS Number: 2728537
APN: 140-31-413-007
- 1000 June Ave
- 89 Vallejo Ave
- 3724 Lanai Ave
- 0 May Ave
- 3901 Stewart Ave Unit 40
- 1147 May Ave
- 54 Del Amo Dr
- 1429 S Sandhill Rd
- 1140 Laurel Ave
- 3982 Saguaro Ln
- 1601 S Sandhill Rd Unit 78
- 1601 S Sandhill Rd Unit 191
- 1601 S Sandhill Rd Unit 88
- 1601 S Sandhill Rd Unit 206
- 3887 Delling Ct
- 1624 Palm St Unit 55
- 1624 Palm St Unit 246
- 1624 Palm St Unit 159
- 1624 Palm St Unit 307
- 1624 Palm St Unit 112
- 25 Gold Bar Ct Unit C
- 33 Gold Bar Ct Unit B
- 60 N Pecos Rd
- 3955 E Charleston Blvd
- 1150 June Ave
- 1601 S Sandhill Rd Unit 88
- 1601 S Sandhill Rd Unit 78
- 1601 S Sandhill Rd Unit 191
- 1624 Palm St Unit 220
- 1624 Palm St Unit 237
- 1624 Palm St Unit 175
- 1624 Palm St Unit 112
- 1624 Palm St Unit 142
- 1624 Palm St Unit 120
- 1624 Palm St Unit 287
- 1624 Palm St Unit 132
- 1624 Palm St Unit 81
- 1624 Palm St Unit 63
- 3700 Stewart Ave Unit 183
- 3601 E Wyoming Ave
