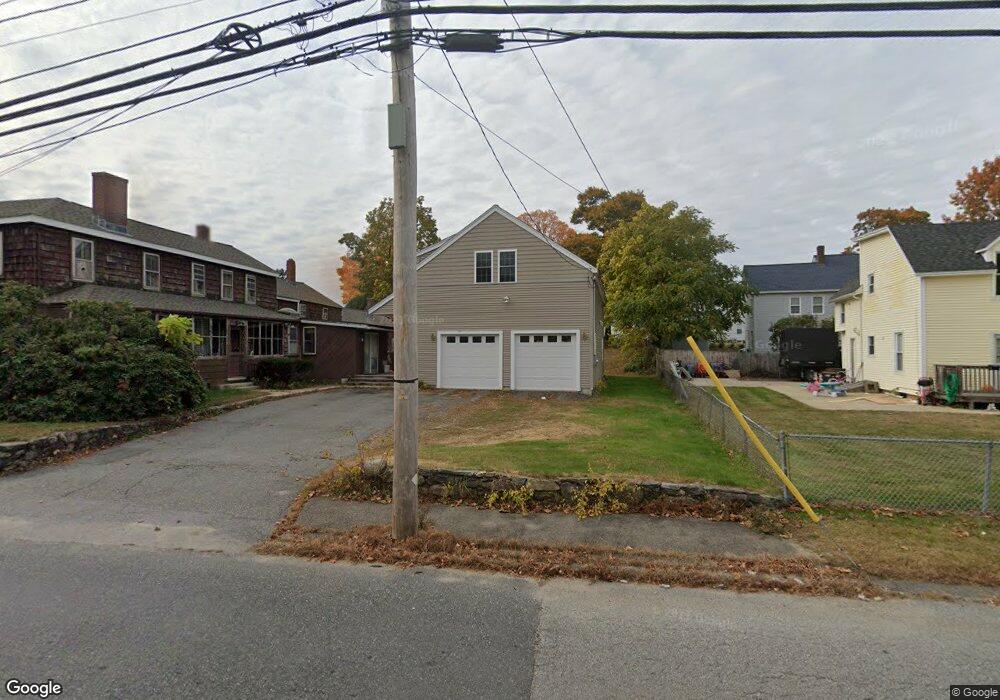29 Grove St Unit B Hudson, MA 01749
Downtown Hudson Neighborhood
3
Beds
3
Baths
2,403
Sq Ft
--
Built
About This Home
This home is located at 29 Grove St Unit B, Hudson, MA 01749. 29 Grove St Unit B is a home located in Middlesex County with nearby schools including David J. Quinn Middle School, Hudson High School, and First Steps Children's Center.
Create a Home Valuation Report for This Property
The Home Valuation Report is an in-depth analysis detailing your home's value as well as a comparison with similar homes in the area
Home Values in the Area
Average Home Value in this Area
Tax History Compared to Growth
Map
Nearby Homes
- 11 Barracks Rd Unit 11
- 9 Barracks Rd Unit 9
- 3 Barracks Rd Unit 3
- 7 Barracks Rd Unit 7
- 5 Barracks Rd Unit 5
- 34 Forest Ave
- 248 Main St Unit 207
- 248 Main St Unit 216
- 16 Houghton St
- 56 Forest Ave
- 65 Main St
- 17 School St Unit C
- 17 School St Unit A
- 18-24 River St Unit 1
- 107 Washington St
- 56 Park St
- 26 Marychris Dr
- 74 Cox St Unit 9
- 110 River St
- 4 Linden St
- 29 Grove St
- 29 Grove St
- 29 Grove St Unit 3
- 29 Grove St Unit C
- 29 Grove St Unit 2
- 29 Grove St Unit 1
- 23 Grove St
- 23 Grove St Unit 2
- 23 Grove St Unit 1
- 26 Grove St
- 27 Winter St
- 30 Grove St
- 41 Grove St
- 28 Summer St
- 41 Winter St Unit 41A
- 41 Winter St
- 24 Summer St
- 19 Grove St
- 19 Grove St Unit 2
- 19 Grove St Unit 1
